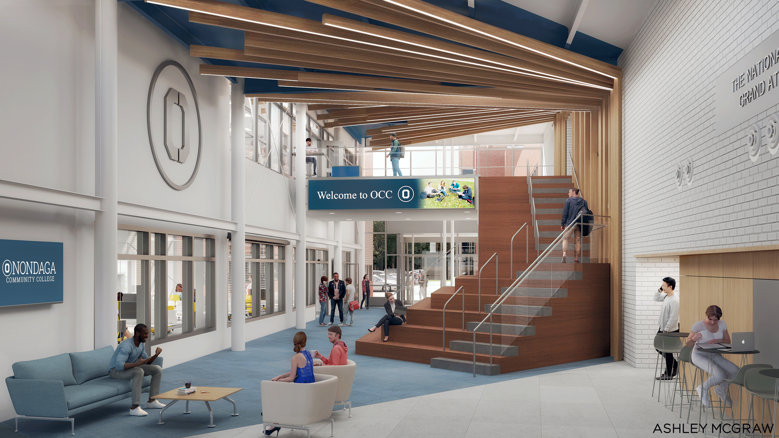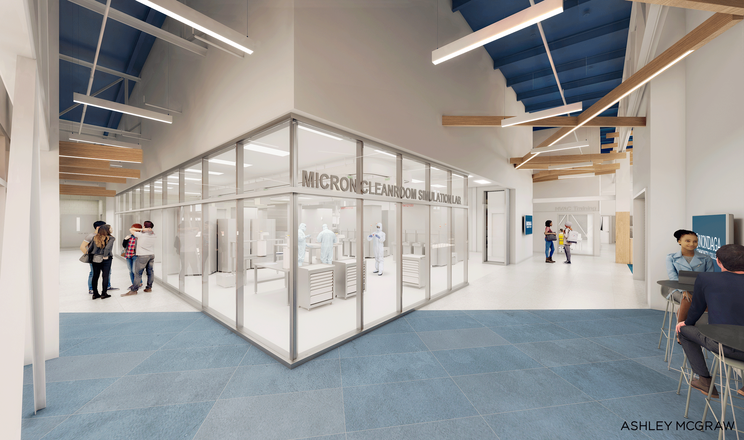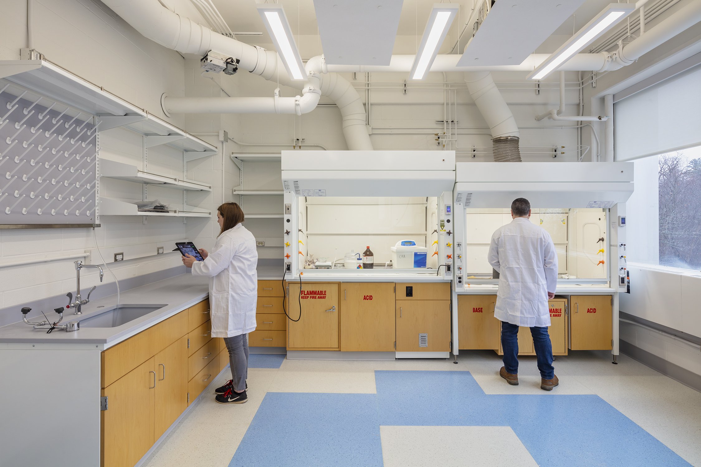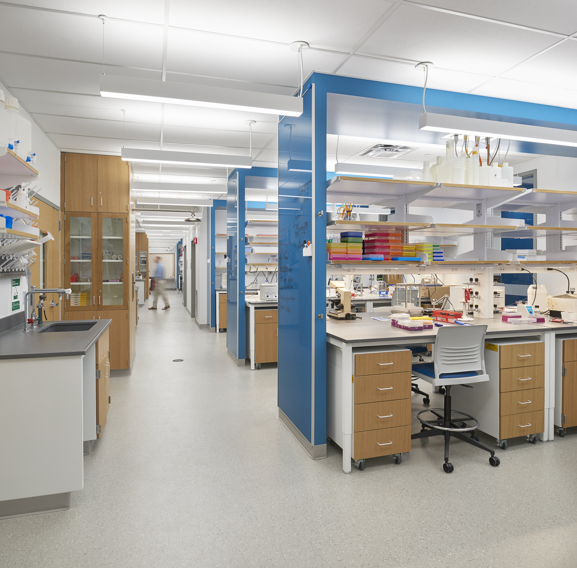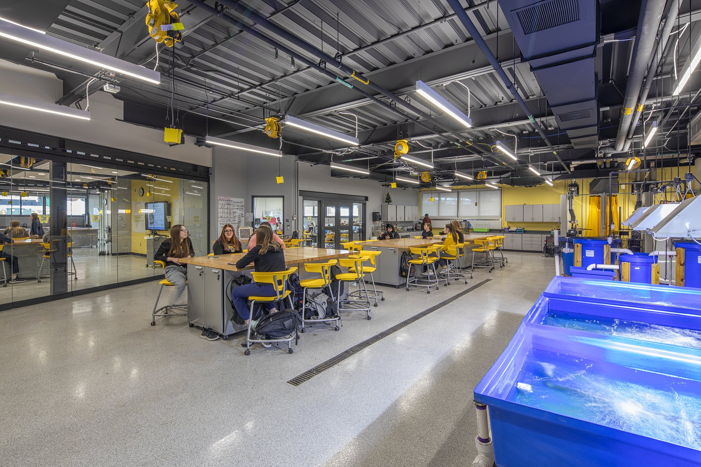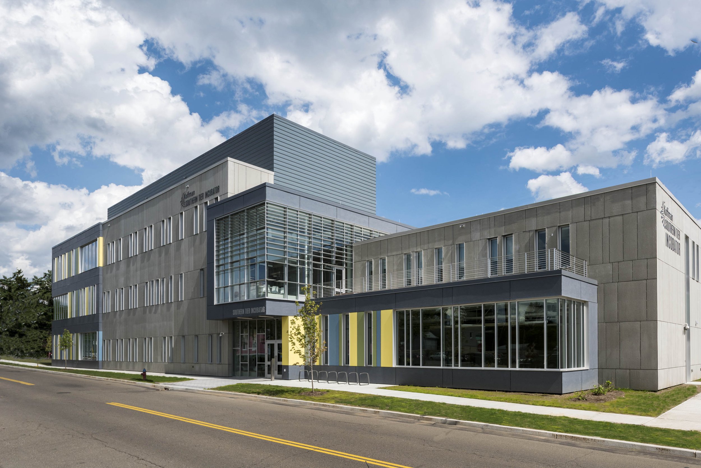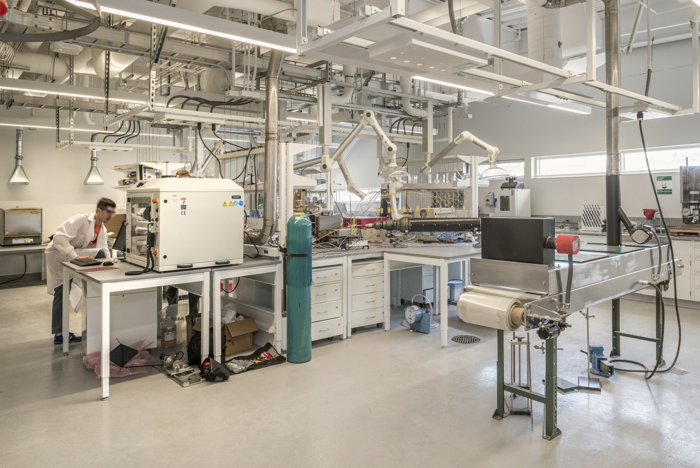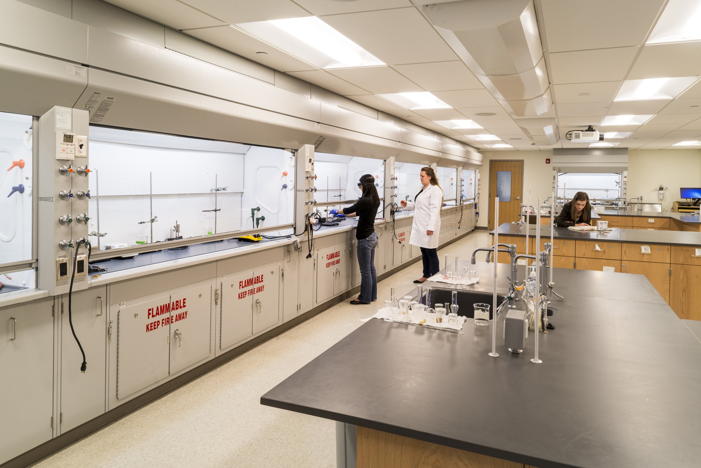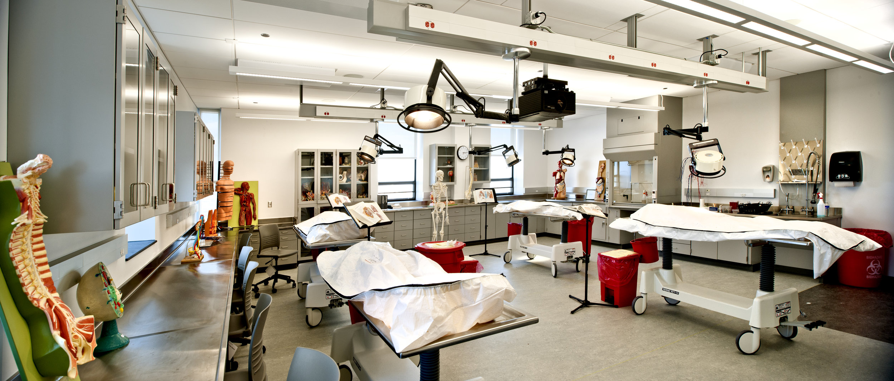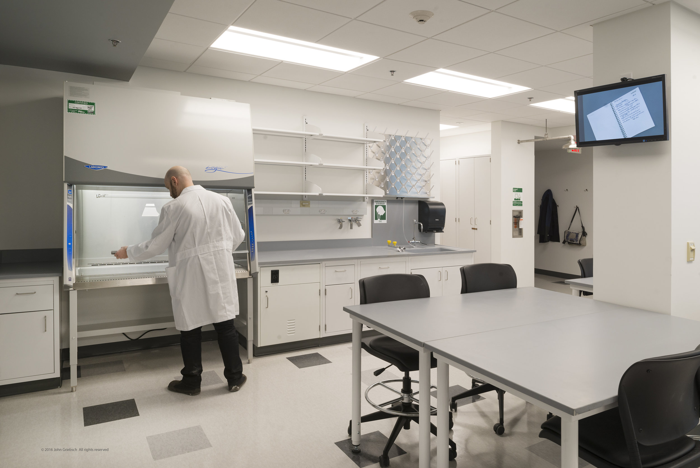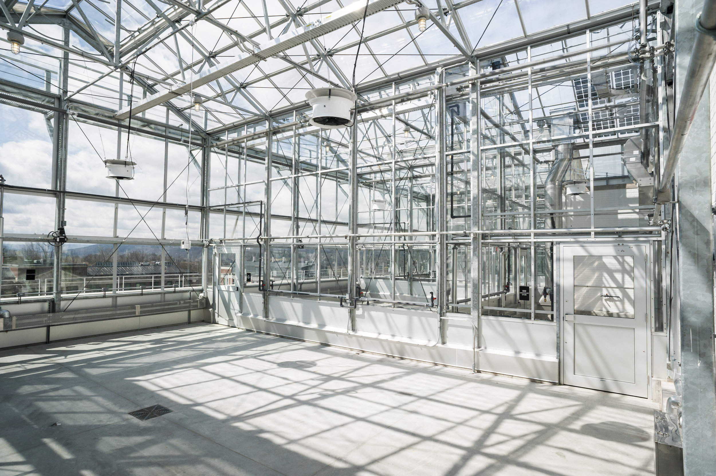Whitney Applied Technology Center Renovations. Onondaga Community College
The Micron Cleanroom Simulation Lab, a 5,000 square feet facility is currently in construction on the Onondaga Community College (OCC) campus in the Whitney Applied Technology Center. To support the renovation and revitalization of the Whitney Applied Technology Center, Ashley McGraw Architects has been working with OCC to design the new spaces.
The Micron Cleanroom Simulation Lab aims to provide students with training opportunities for careers in the semiconductor and microelectronic industries. OCC has partnered directly with Micron Technology Inc. and will offer two Micron-related programs, the Electromechanical Technology A.A.S. (Associate in Applied Science degree) and an Electromechanical Technology certificate program starting in the fall 2023 semester.
The entire project was officially unveiled at an event held on October 19, 2023, at OCC. Distinguished speakers at the event included Dr. Warren Hilton, President of OCC, J. Ryan McMahon II, Onondaga County Executive, Manish Bhatia, the Executive Vice President of Global Operations at Micron, April Arnzen, the Executive Vice President & Chief People Officer and President of the Micron Foundation, and Dr. John B. King, Jr., the SUNY Chancellor.
“Our Micron cleanroom-simulation laboratory will be a place where our students will learn, and it will be a showcase for our entire community,” Dr. Warren Hilton, President of OCC, said in his remarks during the ceremony. “This cleanroom-simulation laboratory will be built in the very space we are gathered in today.”
Project Purpose Statement:
To provide an effective state-of-the-art home for technology explorations and education, in a way that inspires student curiosity and innovation in the STEM/Tech industries, so that the partnership between OCC and the surrounding community can continue to thrive with industry evolution.
Guiding Principles:
Be a showcase to generate excitement for STEM/tech industries.
Create opportunities for community among students and between students and the surrounding community.
Provide efficient, functional, and adaptable environments that foster the educational purpose to thrive.
Atrium
The existing National Grid Grand Atrium is being updated with a fresh look, including a relocated staircase. The visual enhancements to the space will create a more engaging and welcoming experience as the main entryway into the Whitney building. Additional functionality will be added through the creation of a student small-group collaboration and study space under the new staircase; furniture installations that will provide students with places to work, study, and gather; and the staircase itself will serve as a gathering space through expanded amphitheater-style seating adjoining the stairs themselves.
Micron Cleanroom Simulation Lab (Former Bookstore Space – New Second Floor)
OCC is proud to partner with Micron to train its extensive workforce of highly-skilled technicians. The expected need for these technicians at the Clay facility will be great. These technicians will be trained on equipment specific to semiconductor manufacturing within the context of a cleanroom setting. With the addition of a second floor above the former Bookstore location, the College will construct a Cleanroom Simulation Lab, named after Micron. As this will not be a production facility, the cleanroom environment will be simulated to the conditions expected in a fab, along with an adjoining room for students to practice gowning procedures. The Lab itself will contain up to eight tools provided by Micron, an overhead Automated Material Handling System (AMHS), workstations for students to perform diagnostics and repairs of the tool components, and a small instructional space.
Student Lounge (Reconfigured Machine Shop and South Corridor – First Floor)
As part of reconfiguring the Machine Shop and adding a new staircase to the south corridor, an opportunity to add a small student lounge has been created. It will provide students with a small gathering space to study or just relax between classes. It also creates an engagement anchor to the new corridor along the west side of the building that connects back to the Atrium.
Additional Renovations
CNC Lab (Former Bookstore Space – First Floor)
The new CNC Lab will support local industry demand for CNC operators. Classes for credit-bearing programs and workforce upskilling opportunities will be provided in this space. This new space will supply a laboratory home for the existing CNC mills currently located next door in W172, as well as additional capacity to expand the number of CNC mills and add CNC lathes. Further, this lab will contain an integrated teaching space so that classes can seamlessly move between classroom instruction and hands-on instruction using the machines.
Machine Shop (Reconfigured Machine Shop – First Floor)
The existing Machine Shop has been the home for OCC’s large industrial machines for the Mechanical Technology (MET) program since the Whitney building opened. The demand for trained machinists, tool & die makers, etc. remains strong in the local Central New York economy, and OCC actively supports local industry through its MET program and related instruction coursework for New York State Registered Apprenticeships. In this renovation, the Machine Shop will receive an updated layout. While slightly smaller in overall size, the updated layout will provide a more efficient use of the space while also enhancing the safety and instructional efficacy of the shop. It is also hoped to be able to update the equipment alongside this reconfiguration.
Welding Lab (Reconfigured Manufacturing Processes Lab – First Floor)
Among the unmet needs of local industry are trained welders. Currently, OCC only has a few welding units that are used to demonstrate welding in other coursework. As part of this renovation, the College is building the capacity to add a full Welding program to its portfolio of offerings that support manufacturing and construction. Although the renovation will not create the full Welding Lab itself, it will create the space and establish the infrastructure for this future expansion.
HVAC/R Training Lab (Reconfigured Machine Shop – New Second Floor)
Another high-demand area within local industry and cleanroom environments is the need for HVAC/R technicians, and OCC currently does not possess the physical capacity to offer this specialized training. As with welding, this renovation will not directly create the HVAC/R Training Lab. But with the addition of a second floor above the current Machine Shop high bay space, the College is using this opportunity to create the room and establish the infrastructure for this future expansion.
Multipurpose Space (Reconfigured Machine Shop – New Second Floor)
In adding a second floor above the current Machine Shop high bay space, it creates the opportunity to add a Multipurpose Space outside the HVAC/R Training Lab and adjoining the Micron Cleanroom Simulation Lab. This space functionally serves as a connective corridor to the new second-floor labs and the new staircase back to the first floor. It is also large enough to host small functions, such as receptions and employer engagement events. When not used for hosting functions, it is another enhancement to the Whitney building for creating engaging student spaces to gather, work, and study. Working with local industry partners (including Micron), the space will also serve as a showcase for displays (physical and electronic) of products and manufacturing facilities.

