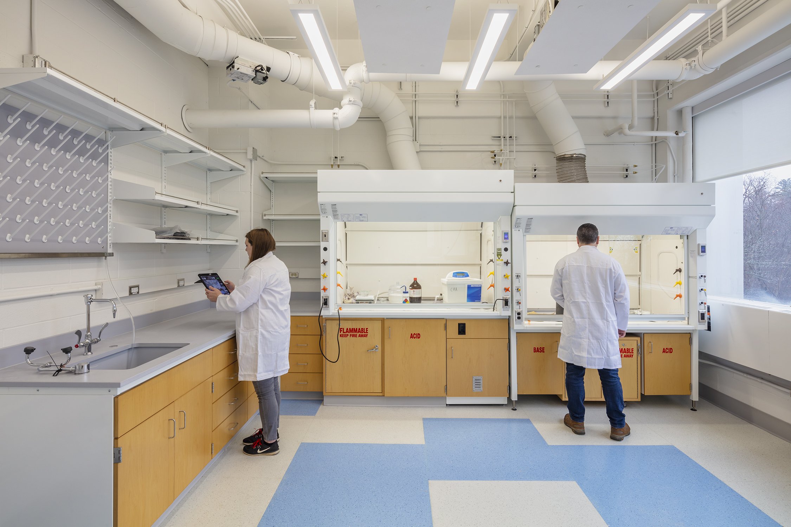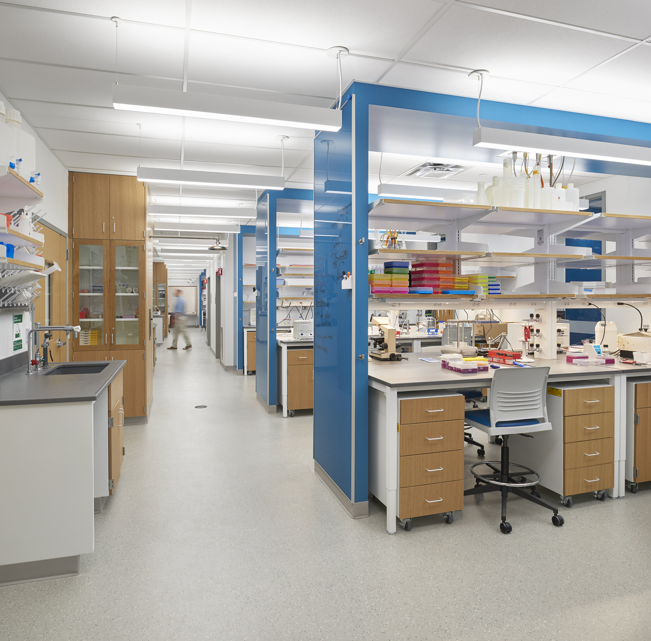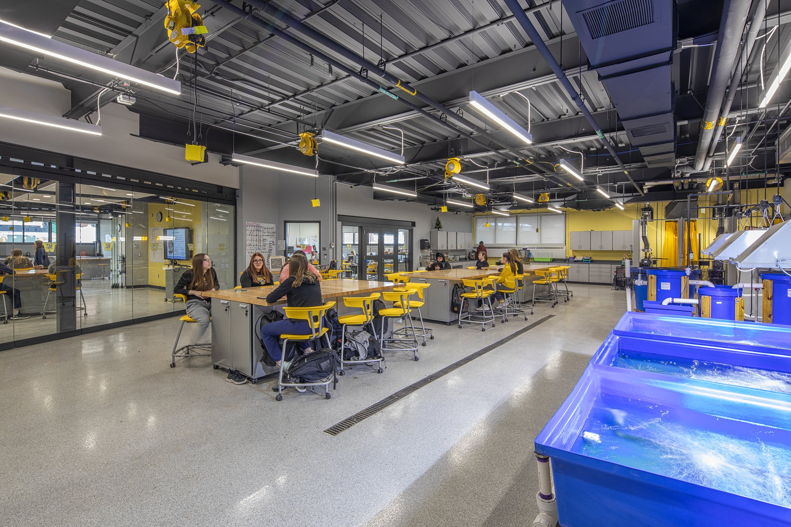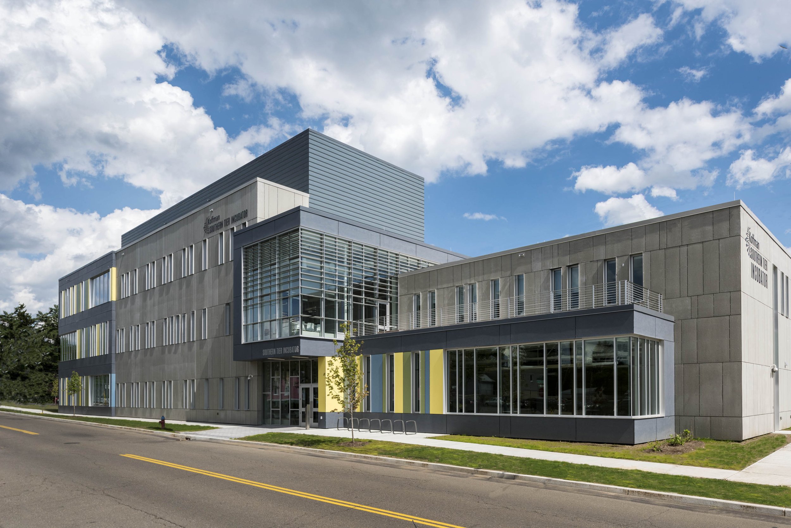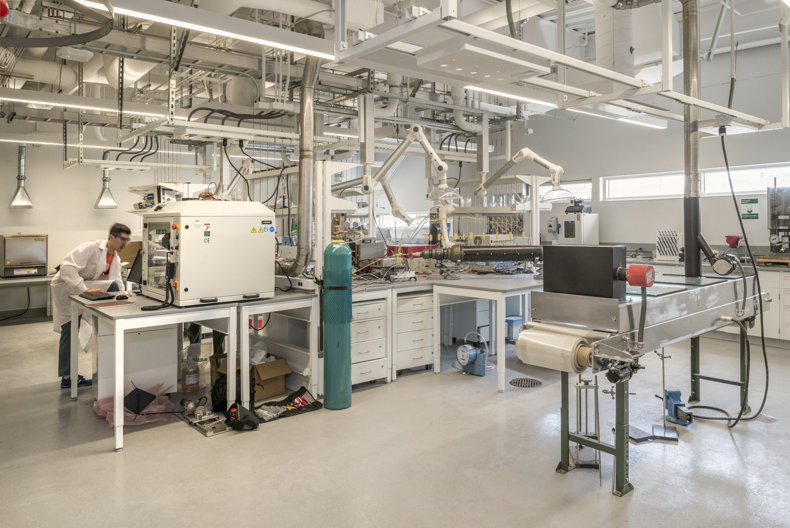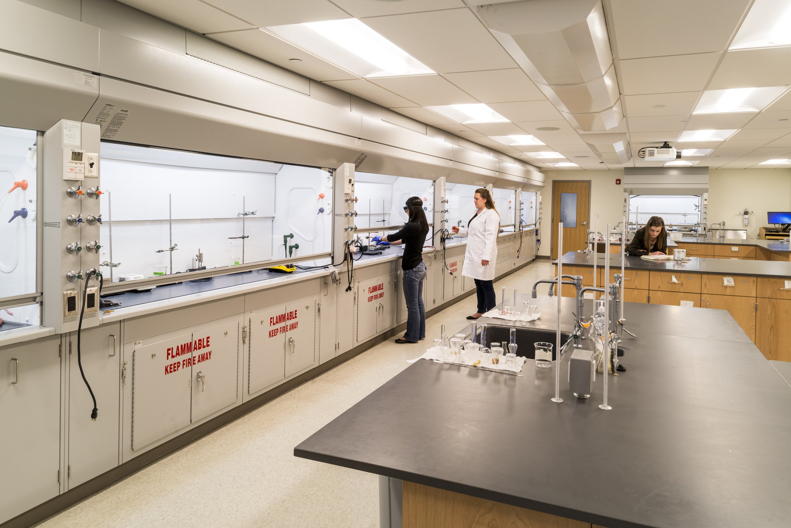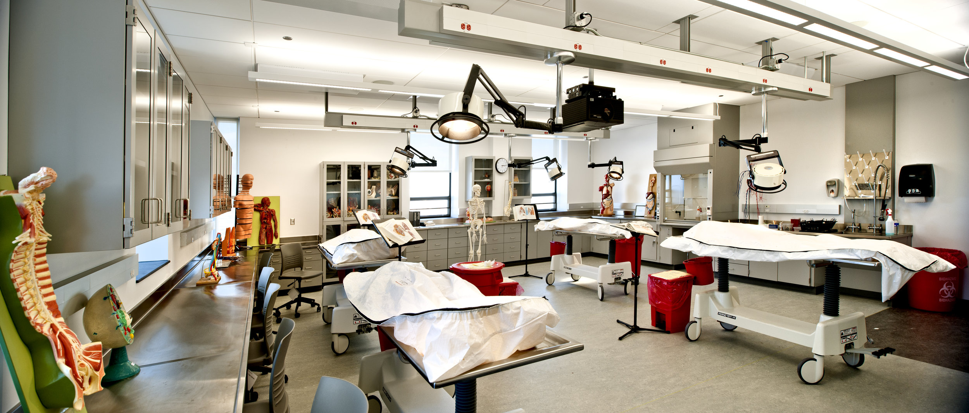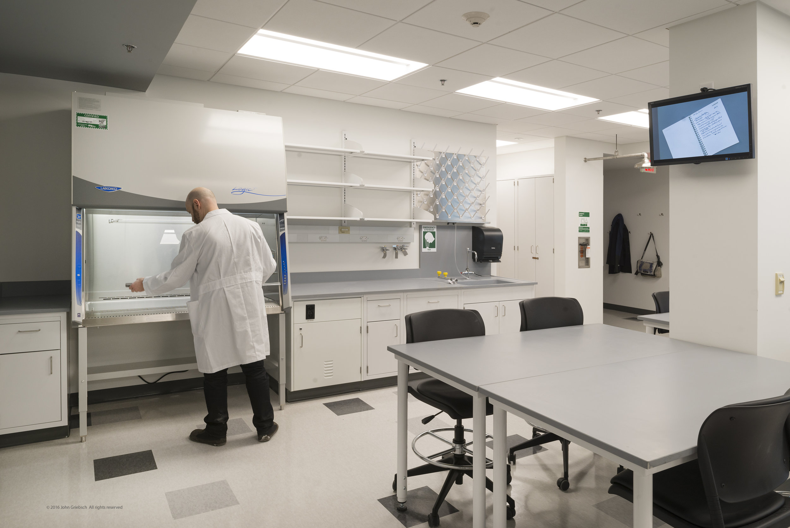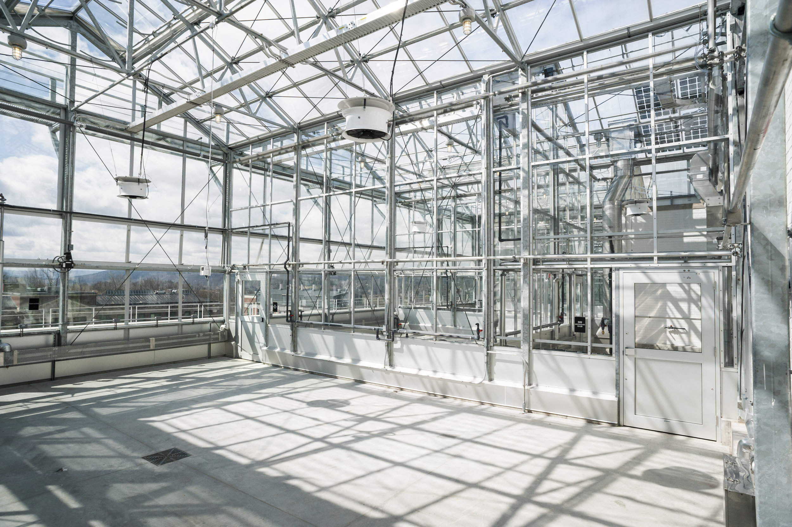ILLICK HALL.
SUCF/SUNY ESF
A building rehab and rooftop greenhouse complex serving research and teaching functions.
The six story, brick and exposed concrete building was constructed in 1968 to house the Department of Environmental and Forest Biology (EFB). Illick Hall houses labs, classrooms, offices and a lecture hall.
This rehabilitation project incorporated roof and window replacements and façade improvements. All of the roofing on the building was replaced with new single-ply TPO membranes. Accessible areas of the roof adjacent to the greenhouses included new paver systems. Windows on the east and west ends of the building were replaced with new energy efficient units in a similar profile to the original windows. Various façade improvements were undertaken. Masonry and concrete required extensive repairs to fix issues of cracking, spalling, mortar deterioration, moisture migration, and anchor deterioration.
A significant portion of the project was the reconfiguration and replacement of the rooftop greenhouses.
The greenhouse replacement allowed for the expansion and improvement of research, quarantine, and collections spaces while implementing measures to improve the overall circulation and energy efficiency of the facility.
Ashley McGraw worked closely with the client and a multidisciplinary team of consultants to identify the programmatic and functional needs of the end users, identify building envelop concerns and solutions, and develop strategies for the complex.
This resulted in a stable building envelope and significant improvements to the functionality and energy efficiency of the greenhouse complex.
Location: Syracuse, Ny
Photos: John Griebsch Photography






