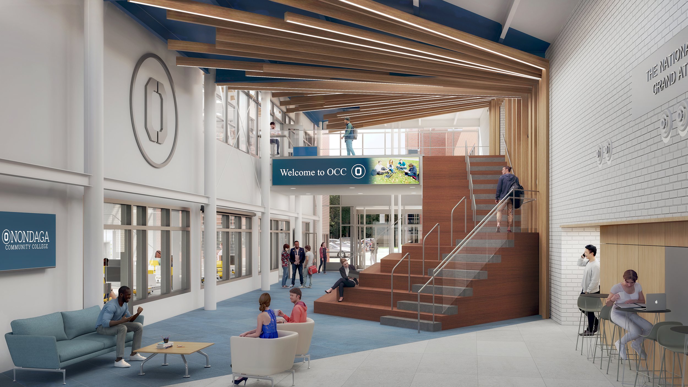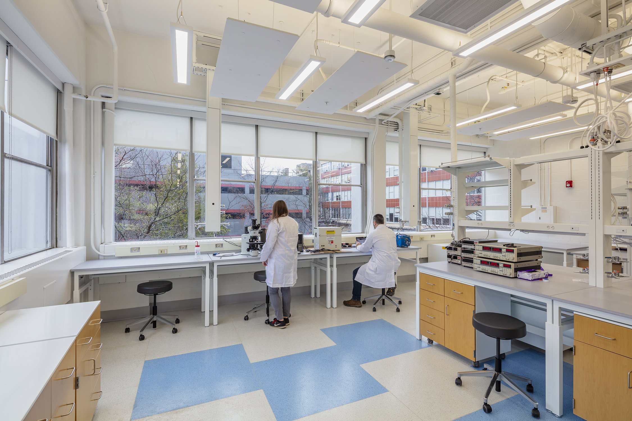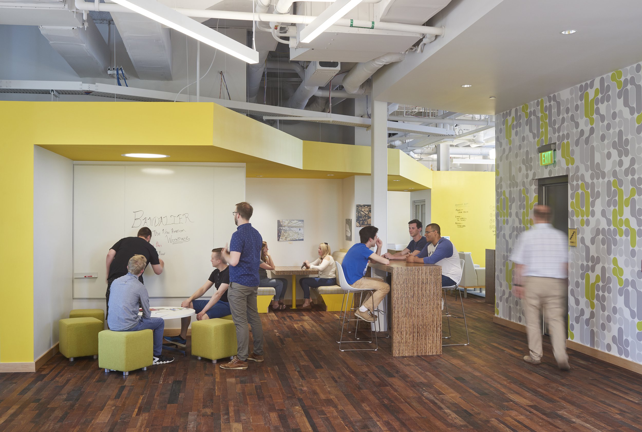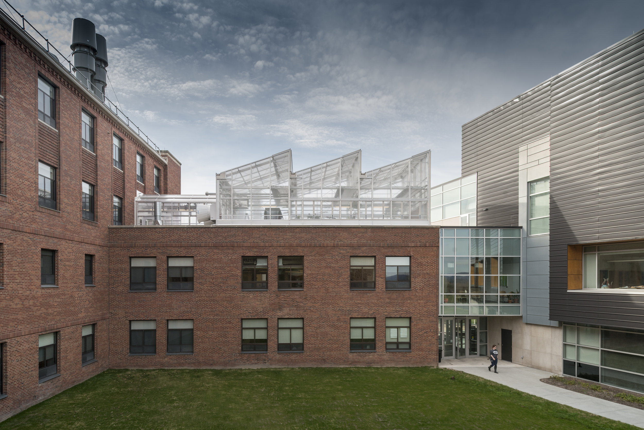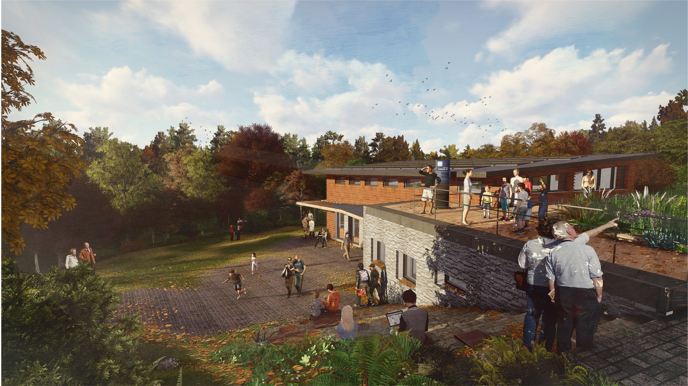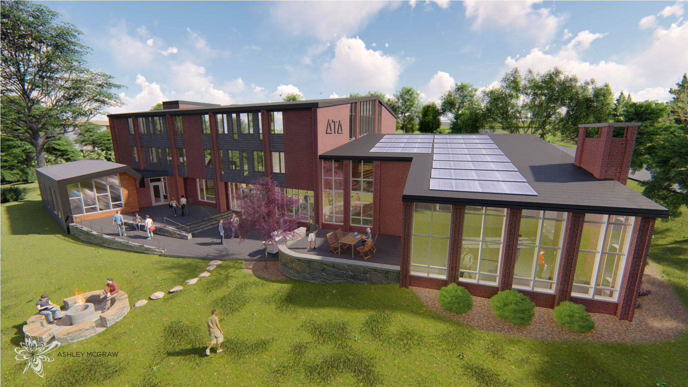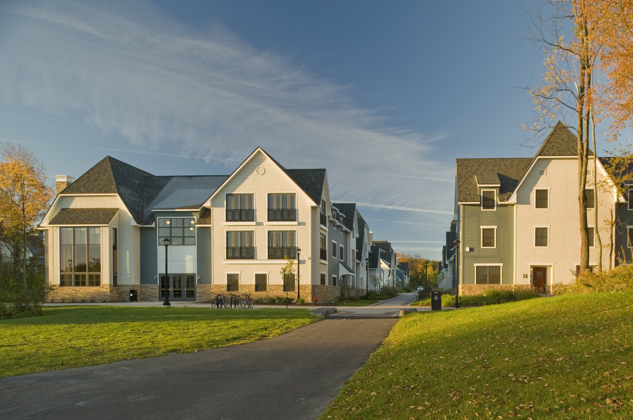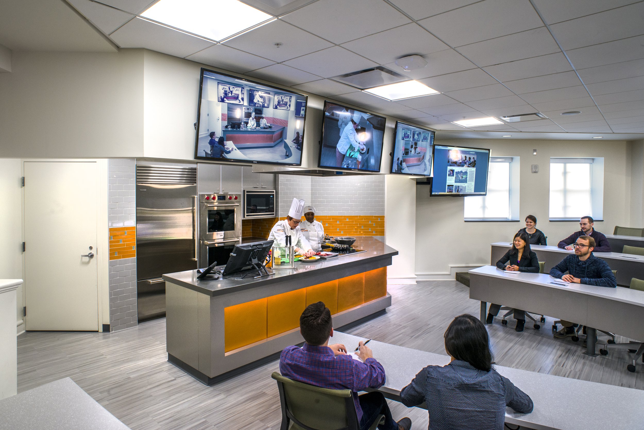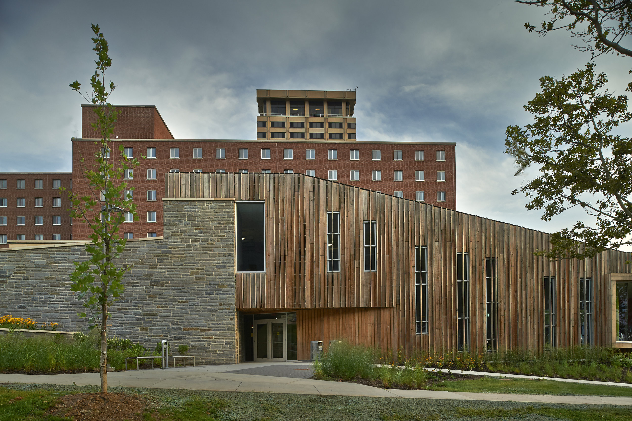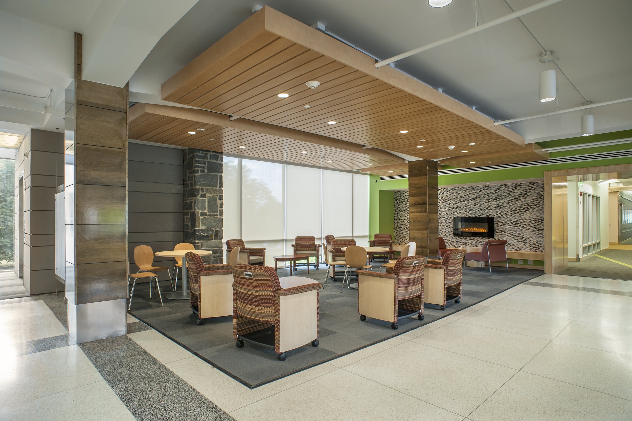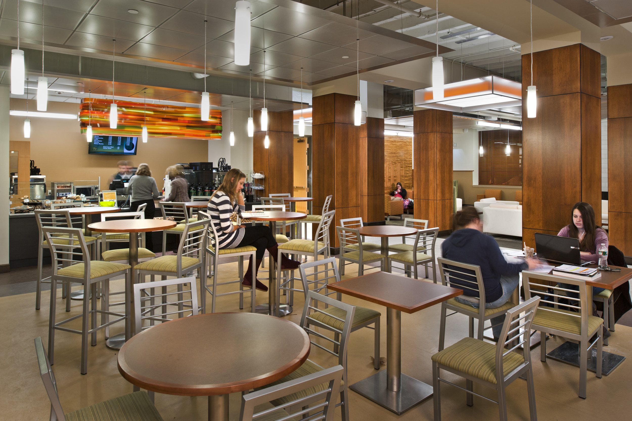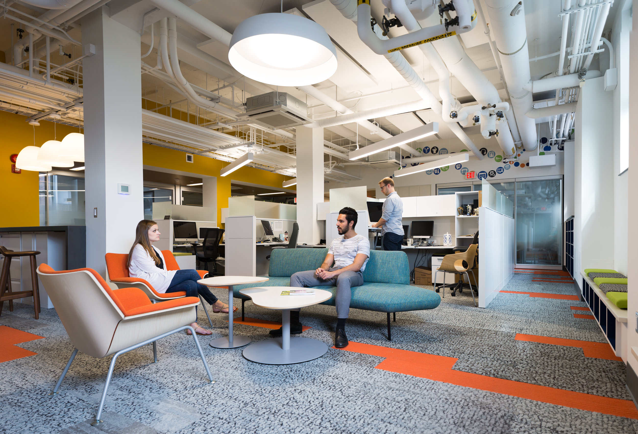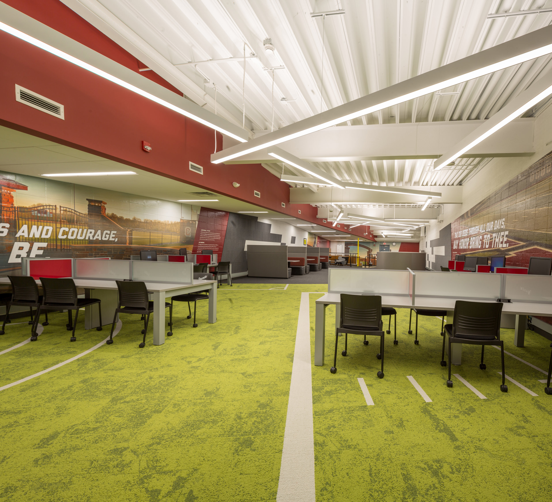SCIENCE IV DEEP ENERGY RETROFIT / RENOVATION.
BINGHAMTON UNIVERSITY
For years, one building that was a prominent part of the gateway to Binghamton University left a less-than-positive impression upon visitors; school officials bluntly characterized the appearance of the Science IV building as “forbidding.” The Science IV building is a 4-story reinforced concrete, 77,000 SF science facility that was constructed in 1973. College campuses across New York State experienced a building boom during this time, built to serve a swelling student population in relatively quick fashion.
Fast forward to today as campuses rush to keep up with rapidly-evolving social and learning environments, the buildings constructed for a previous generation’s needs and expectations are starting to show their age. Via detailed visioning and programming exercises involving the design team and stakeholders from the campus, a clear direction and aspirations for the building and its future were formulated. The aspirations were carried through to create a vibrant, dynamic series of spaces housed within a modernized, re-clad building – a formerly underutilized, underperforming building now a shining example of excellence for a future generation of learning.
The building’s forms and proportions were strong, and while the interiors were dated and poorly utilized, the layout and footprint were well suited to support the proposed new program, the psychology department. And as an integral component within a larger complex of buildings, Science IV had an established role in the landscape of the campus. Via detailed visioning and programming exercises involving key stakeholders from the campus, a clear direction and aspirations for the building and its future were formulated.
Transform the existing building into a welcoming, energy efficient, sophisticated icon that showcases the psychology department and redefines the entrance to the campus
Introduce lightness and transparency to both compliment and contrast with the existing building, better engaging the campus with an enhanced connection to the outdoors
Create an environment that fosters innovation in the field of cognitive and behavioral research through improved spatial relationships and flexible design.
Envelope
The entire building was reclad, enclosed in a continuous blanket of spray foam insulation, with R-values ranging from 20 to 27. New windows and a metal rainscreen were installed. Beyond a significant increase in thermal performance, the recladding gave a completely new look to the building, while respecting the design of the original. The original building was introverted, with no defined entrance and little reason for people to interact with it unless they had business there. Now, with dynamic cladding, large expanses of glazing, and a new grand entrance, the entire community is invited inside.
MEP Systems
The mechanical and electrical systems in the building were also upgraded. The result was to transform the existing building into a welcoming, energy efficient, sophisticated icon that showcases the psychology department and redefines the entrance to the campus. For Science IV, current modeling, more than halfway through design of Phase 2, predicts a 63 percent reduction in EUI, from 160 to 60, and a 52 percent reduction in carbon emissions, from 1,250 metric tons to 604 metric tons, exceeding the SUNY goals of 50 percent and 25 percent respectively.
Interiors
The building had previously been introverted, with no defined entrance and little reason for people to interact with it unless they had business there. “We added more collaboration space, nooks and crannies where people can linger and meet before and after meetings,” said Jason Evans, Associate Principal / Project Manager of the project. “There are more places for interaction to happen.”
New and reimagined entry points create more effective wayfinding, enhanced by the interior design and finish strategy to highlight each research suite and help users navigate the building. Collaboration nooks and lounge spaces with comfortable and flexible seating and plenty of places to plug in along the corridors activate the building’s common spaces and provide opportunities for interdisciplinary collaboration. These corridor interventions also open up the spaces to bring natural light deep into the interior of the building. For many of the research suites, efficient layouts improve the overall functionality of the programs and the ability for researchers and students to effectively engage with their test subjects.
Now, with dynamic cladding, large expanses of glazing, and two new grand entrances, the entire campus community is invited inside. Students and faculty cross paths more regularly while taking advantage of the numerous new study, lounge, and collaborative spaces throughout. The university is excited to see students using these new spaces all day to study and work on group projects.
Binghamton University Science IV - BEFORE
Location: Binghamton, NY
Photos: David Lamb Photography & Revette Studio
















