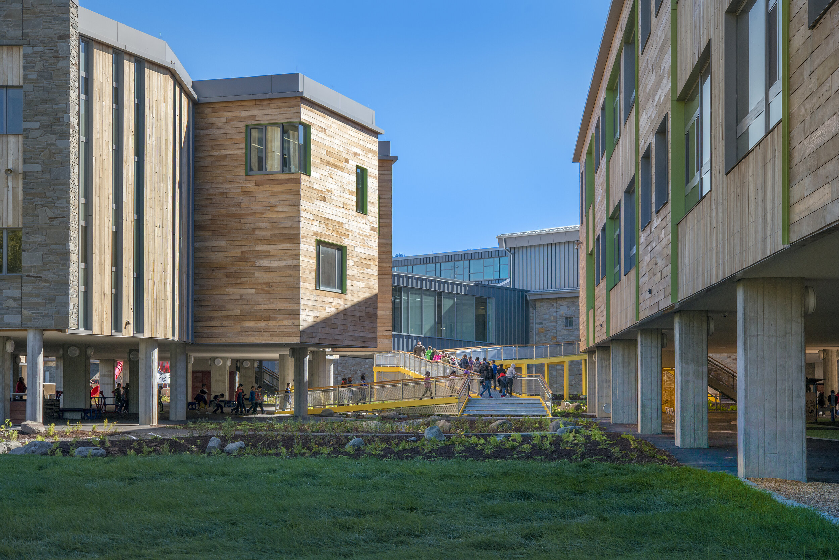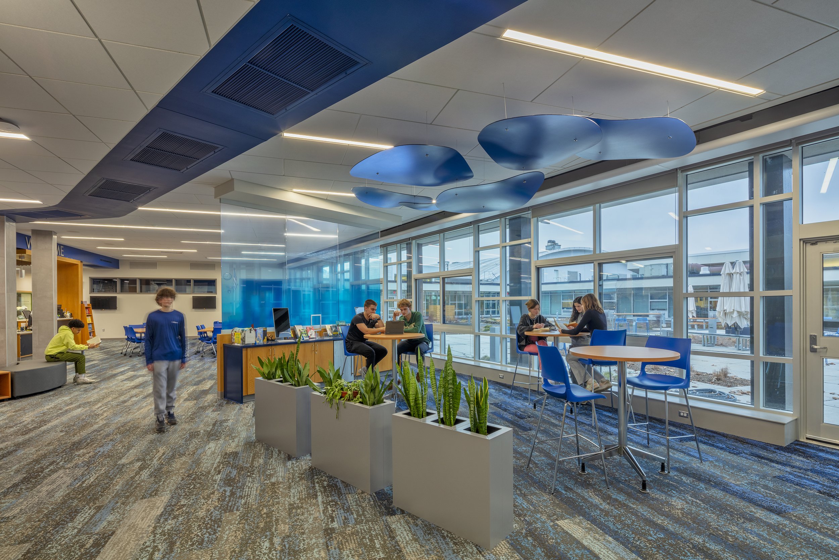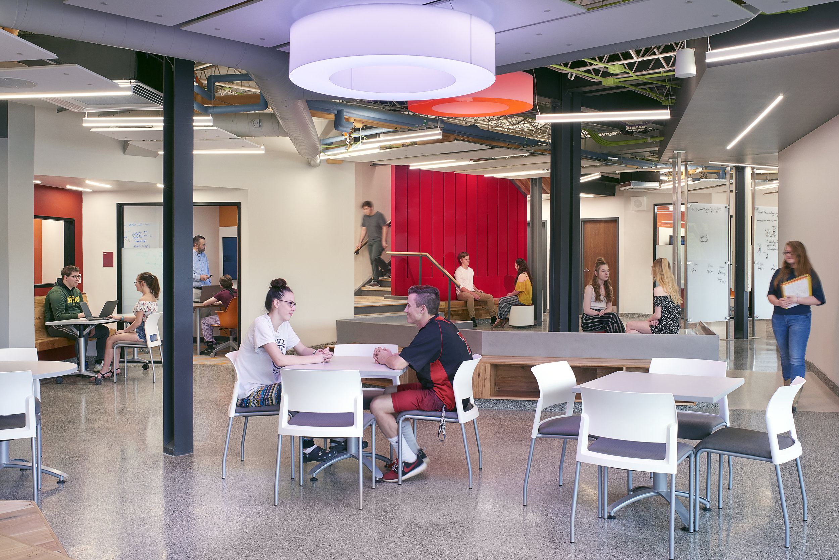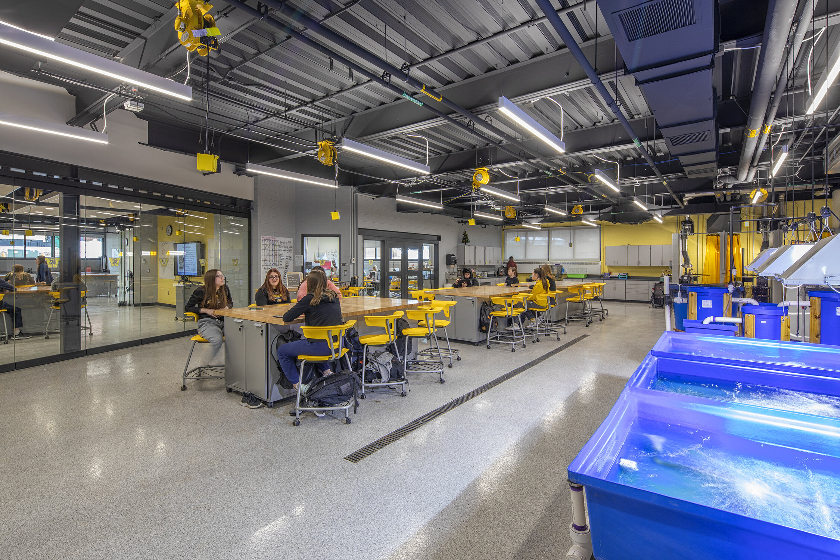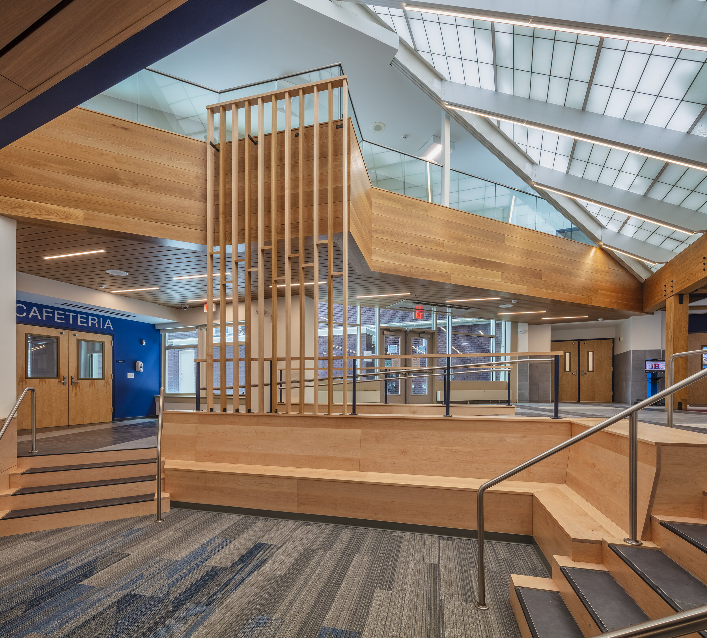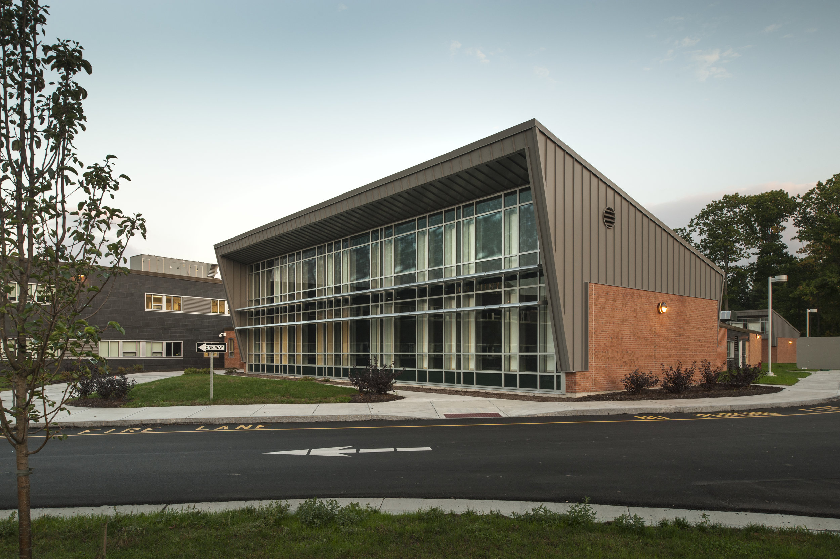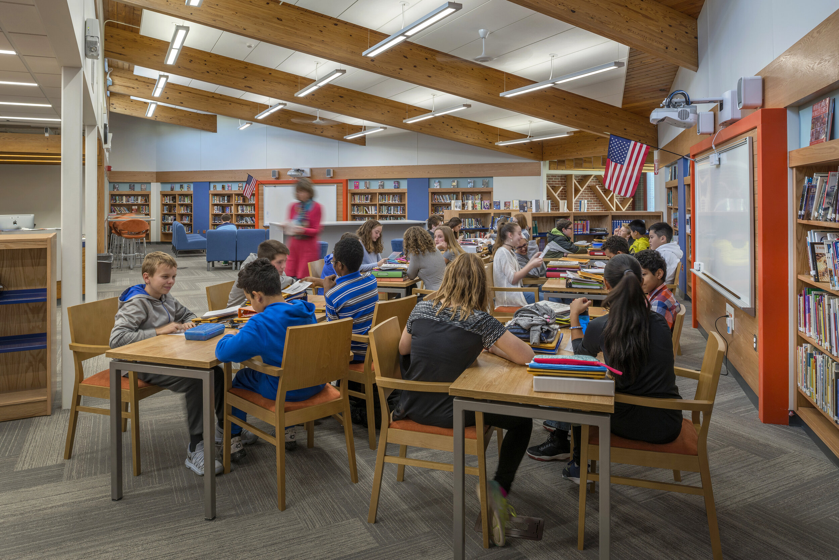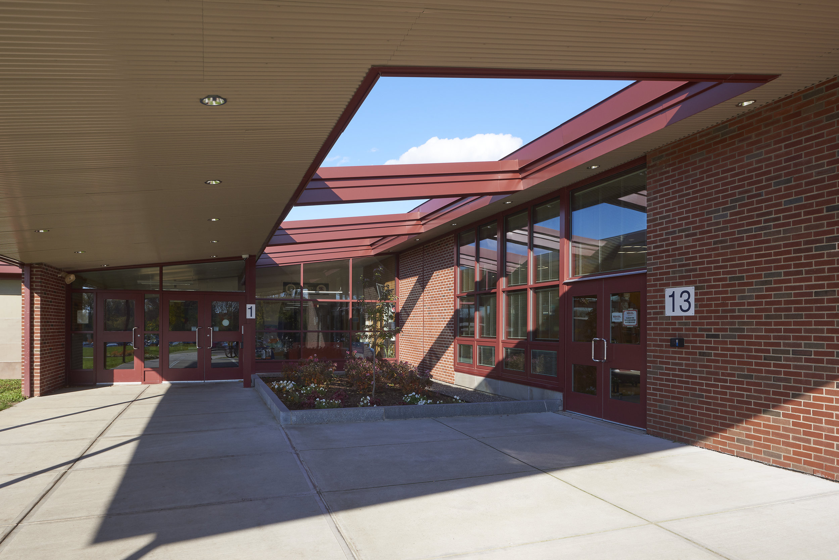Newhouse Facility, Syracuse University
As part of Syracuse University’s Academic Renewal Plan and Newhouse School’s strategic plan, Ashley McGraw Architects is currently modernizing the academic landscape for Newhouse I 2nd Floor, Newhouse I 101 & 102 Registrar Classrooms, and Newhouse II 4th Floor Audio and Post-Production Studios. These spaces are transformed from static lecture halls to high-performing dynamic spaces for active learning and diverse curriculum and student needs. The design enhances the student experience/first introduction to Syracuse University with a strong sense of arrival, is welcoming, and provides a showcase for SU’s standard of learning environment.
101 & 102 Registrar Classrooms:
The 4,000 sq ft transformation revamps the educational space with updated, ADA-compliant seating and large state-of-the-art video walls. Movable tables and chairs for dynamic teaching environments, ramps for accessible tiered seating, and cutting-edge AV systems with programmable adjustable lighting create interactive and accessible learning for 170 Syracuse University students.
Agency Spaces:
These spaces provide an elevated environment for students and faculty to engage with corporate agency experience and provide a home for these programs who previously did not have a dedicated space. High performing flexible and adaptable spaces have been designed for active learning and diverse curriculum needs of the advertising and PR department.
Startup Garage:
An engaging space for students and startup companies to collaborate, create, and innovate. The space is designed to be versatile to support individual, small group, and impromptu startup work as well as provide studio, seminar, class, and lounge space for various programming. The vibrant space highlights the garage mindset – the humble and iconic beginnings of startups and the participating companies.
Photography: Revette Studio









