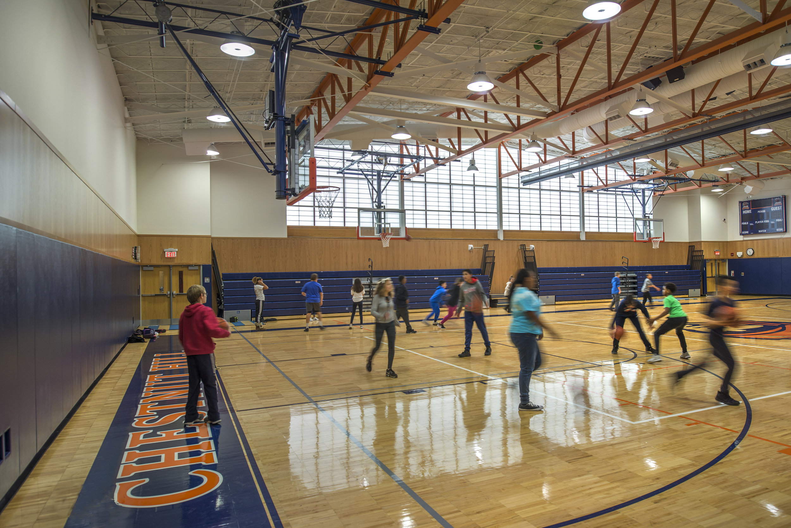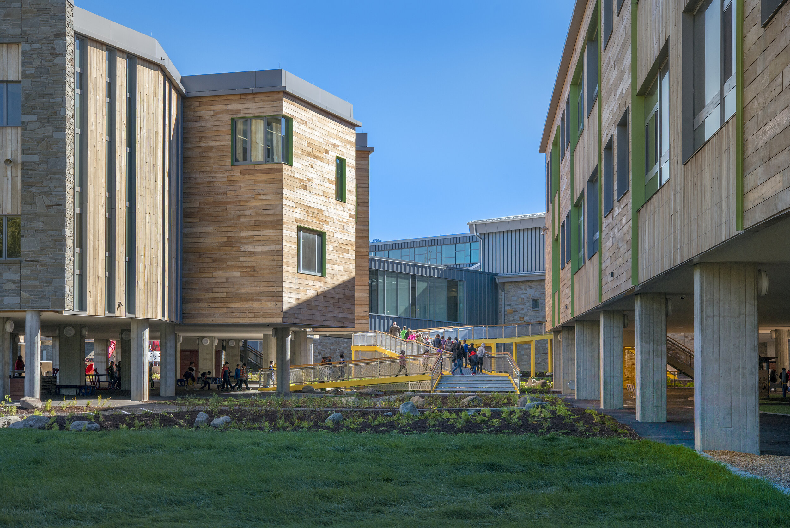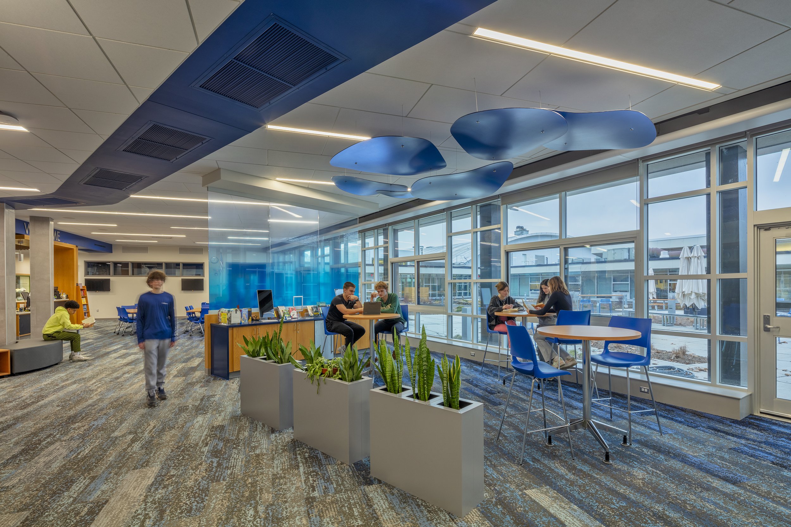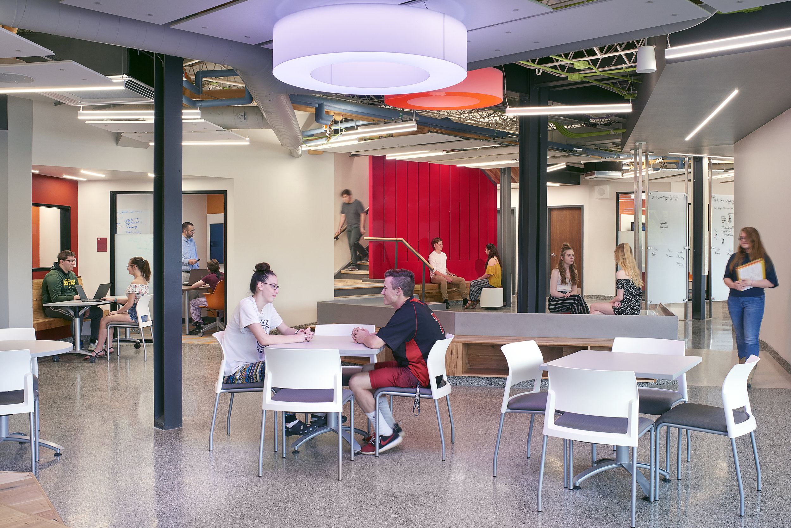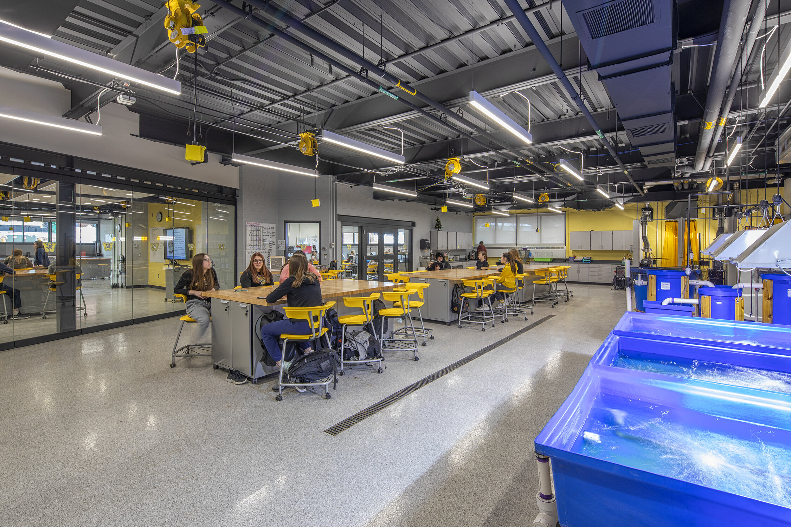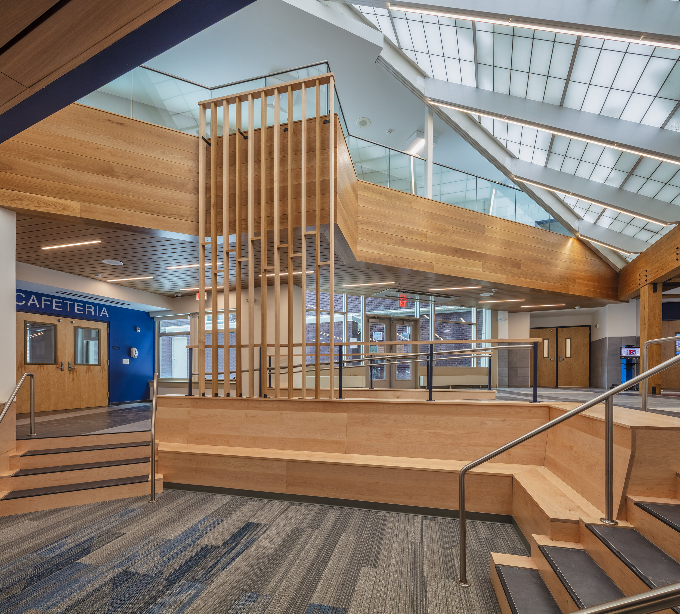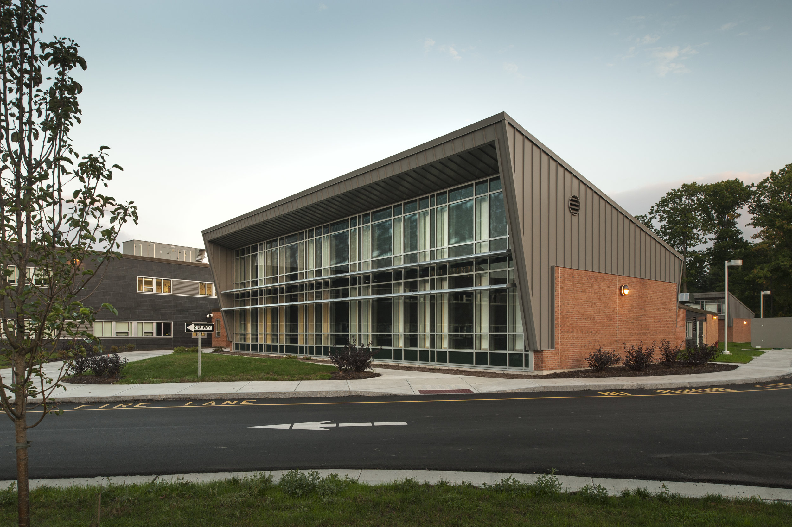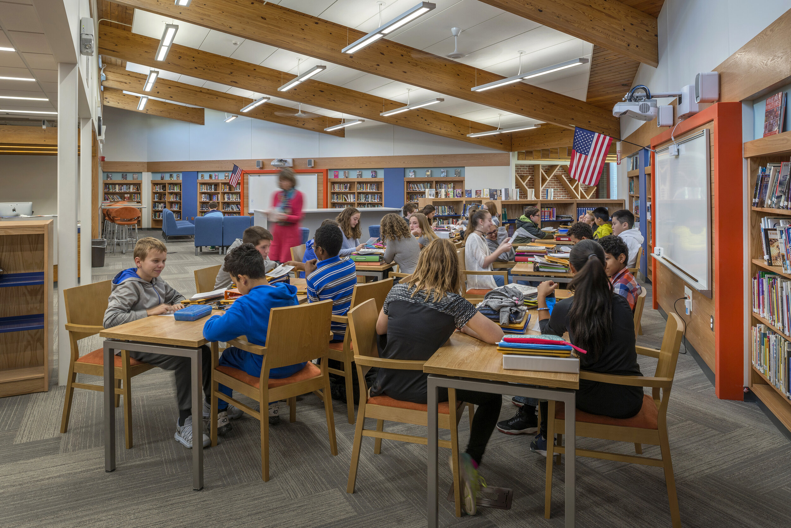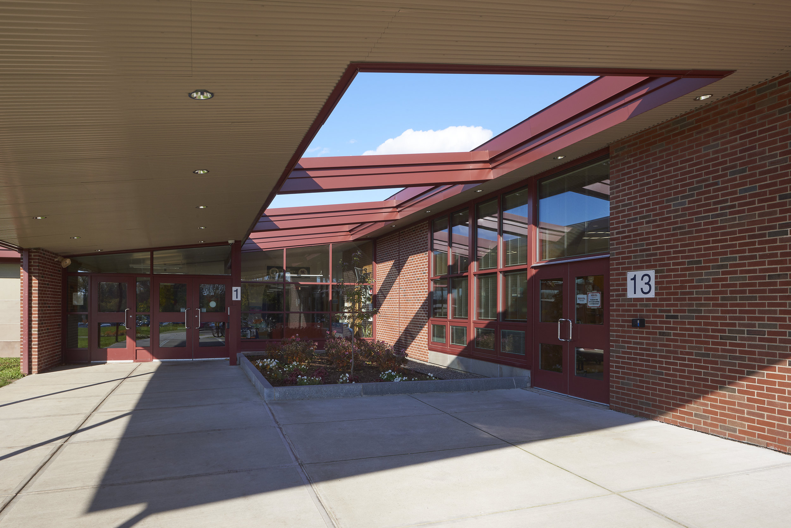CHESTNUT HILL MIDDLE SCHOOL MODERNIZATION.
LIVERPOOL CENTRAL SCHOOL DISTRICT
As part of the extensive renovation, the design incorporated repurposing the wood bleacher material into benches, wall, and ceiling treatment.
Chestnut Hill Elementary Middle school was built in the mid 1950’s. In March 2014, residents approved Phase Two of the Long-Range Facility Plan. The components of the capital referendum included substantial renovations to Chestnut Hill Elementary and Chestnut Hill Middle, a complete roof renovation for Liverpool High School, and safety and security upgrades at all district buildings.
Completed renovations at Chestnut Hill Middle School include: Classrooms, Kitchen, Library & Gymnasium; Collaborative Corridor Space; Upgraded Science Rooms; Upgraded Family and Consumer Science Rooms; Nurse’s Office Improvements; Replaced Roofing; Replaced Flooring; Replaced Ceilings; Replaced Lockers; and HVAC/Electrical/Plumbing Improvements.


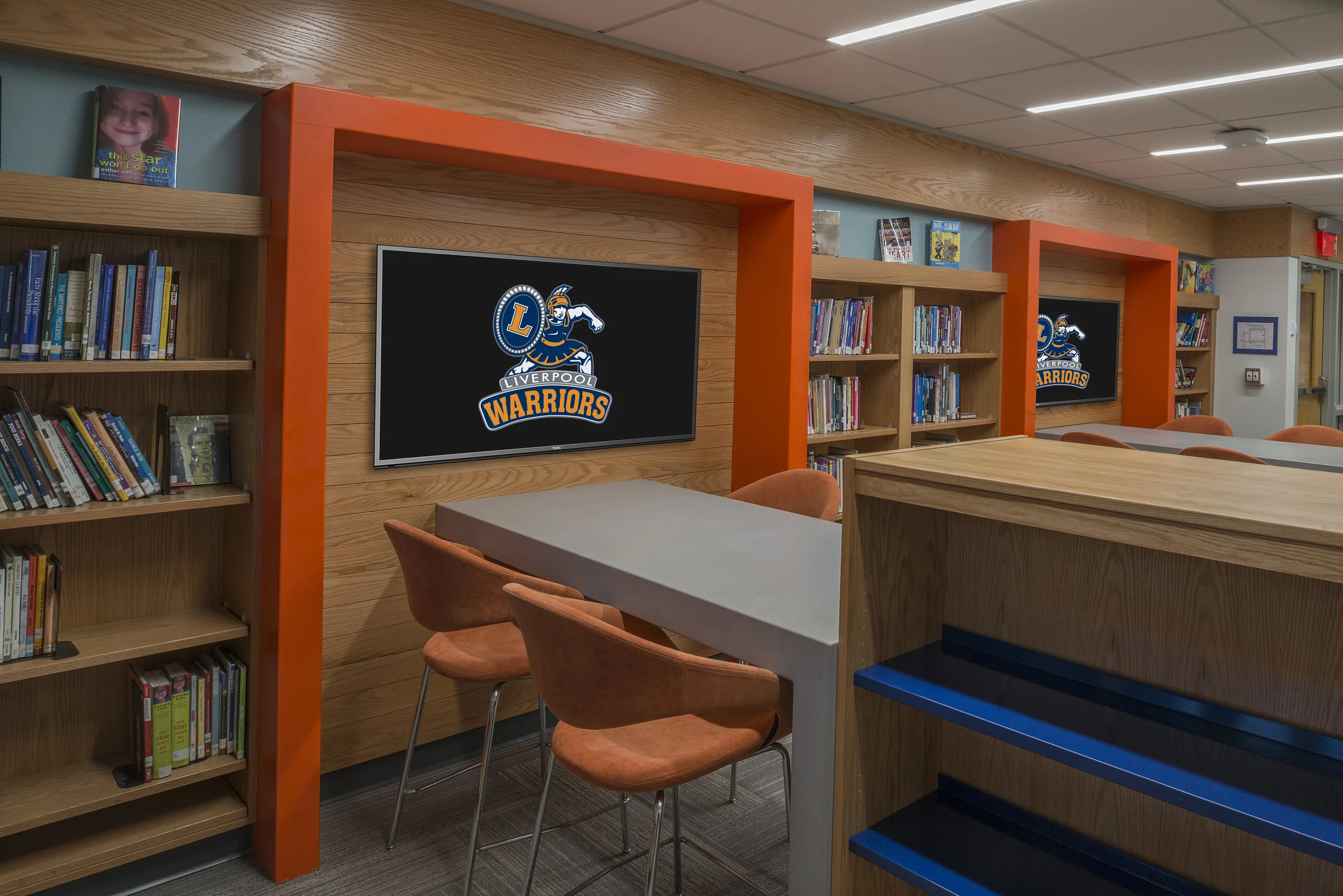
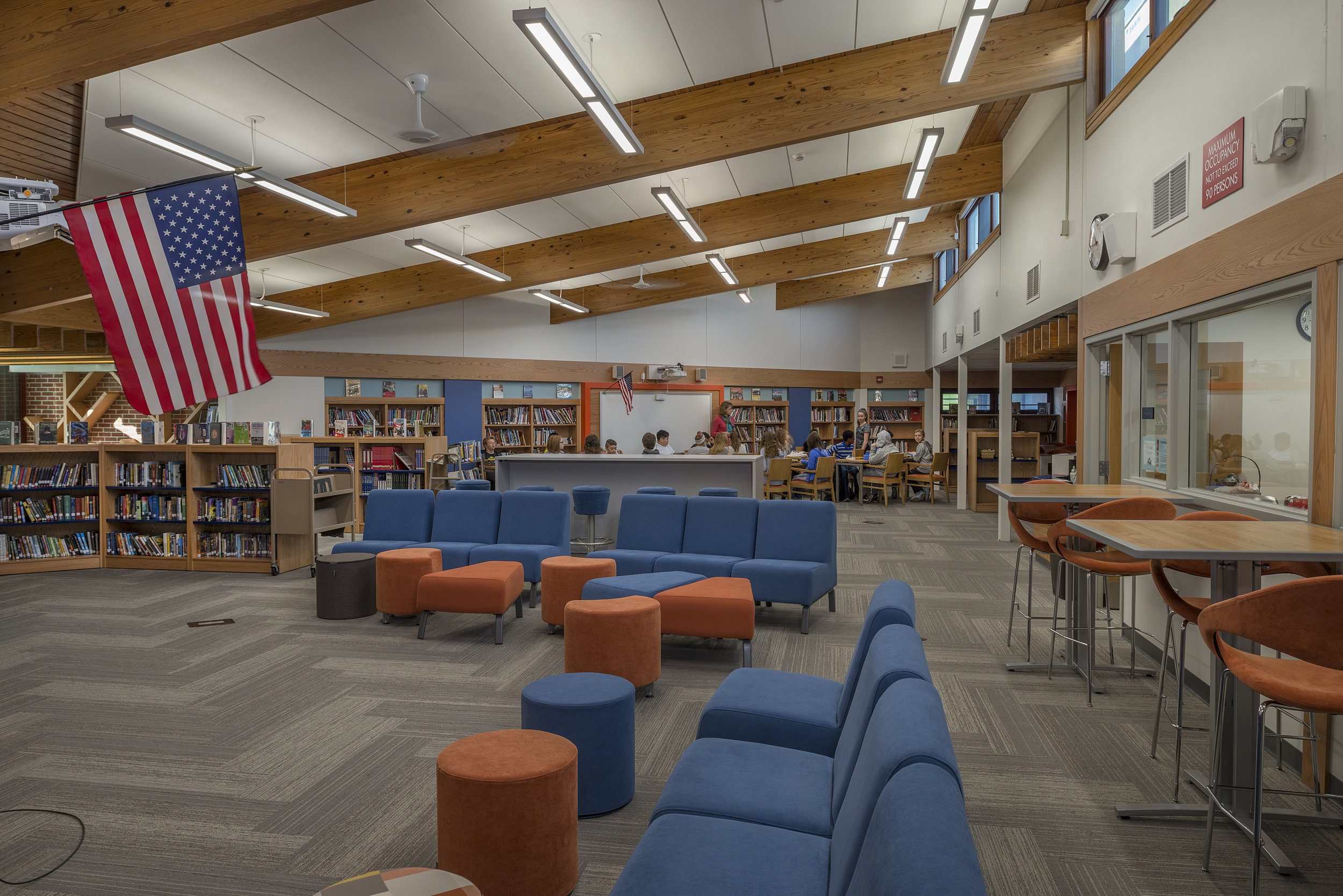

Location: Liverpool, NY
Photos: John Griebsch Photography
