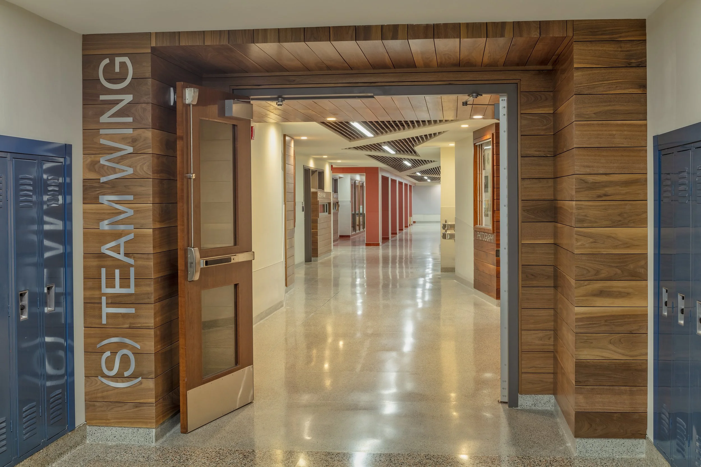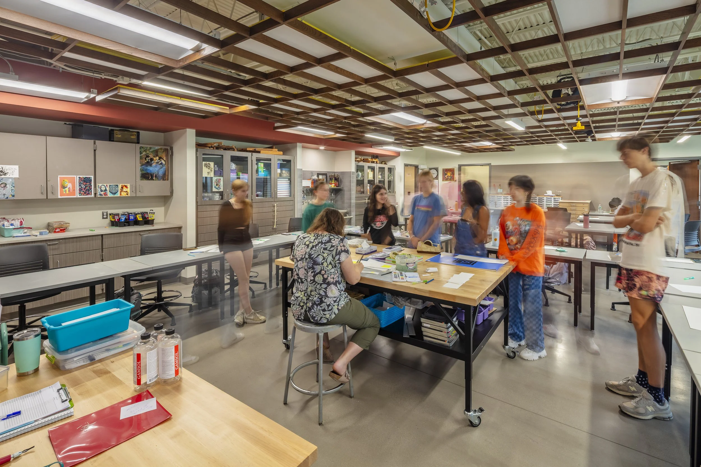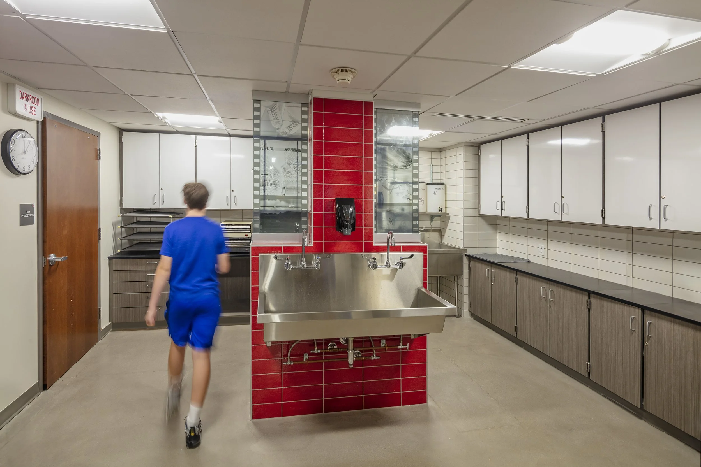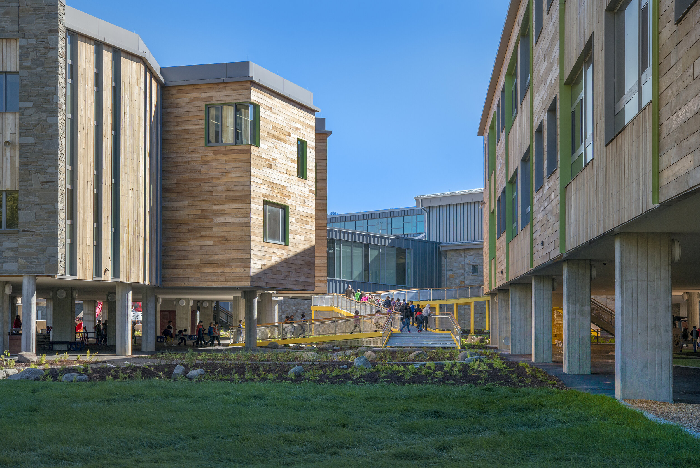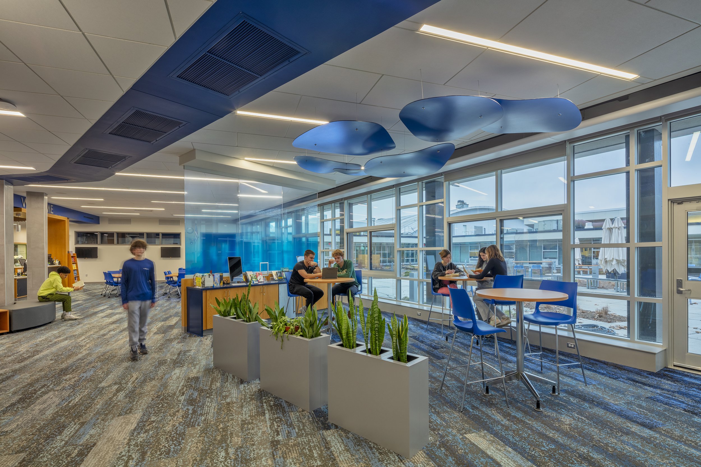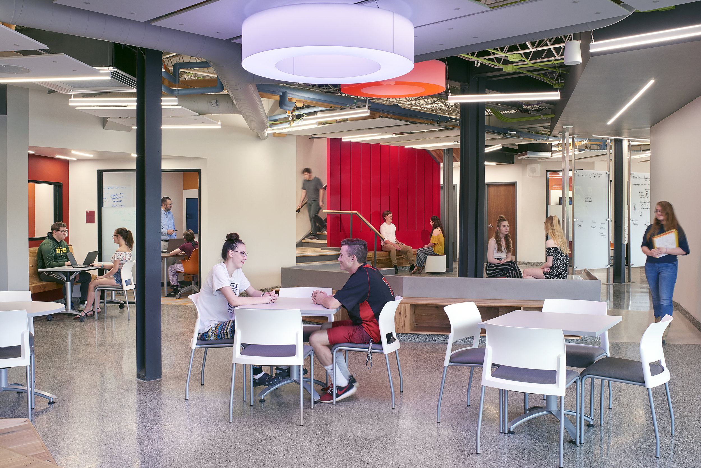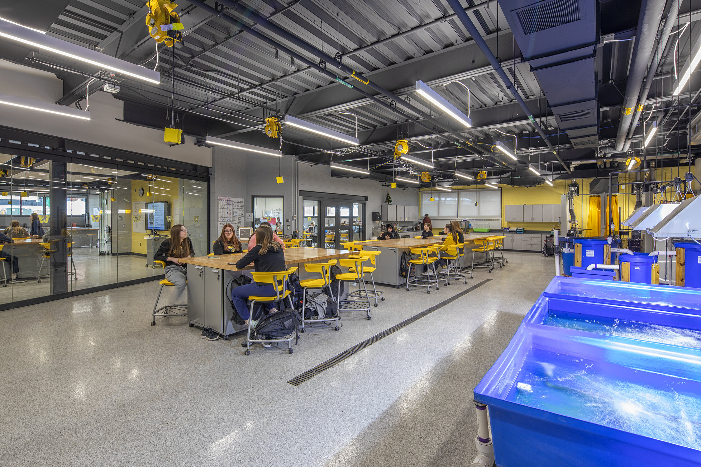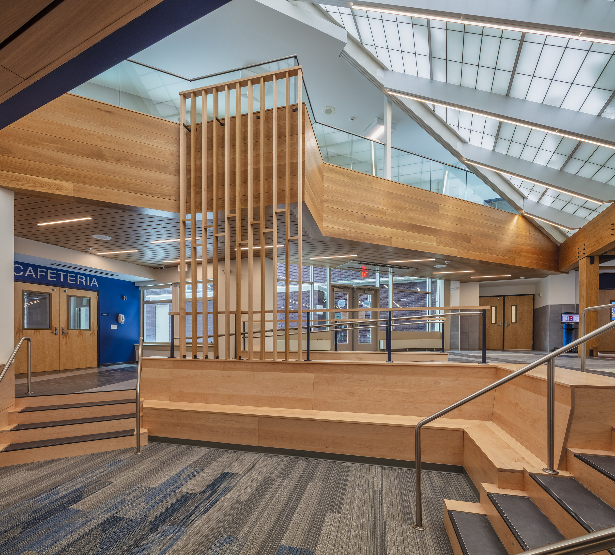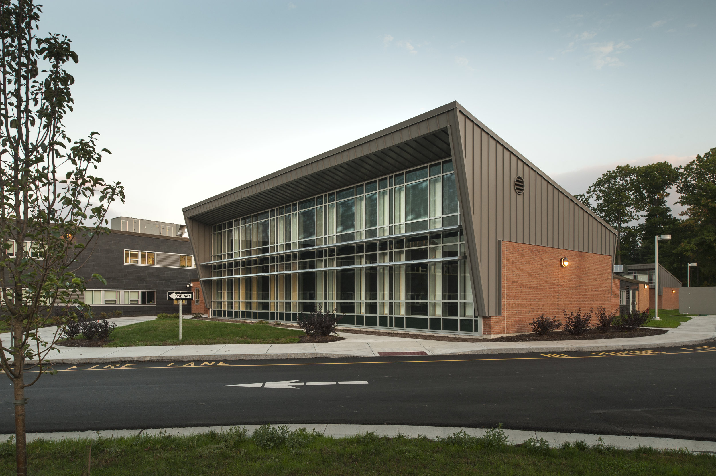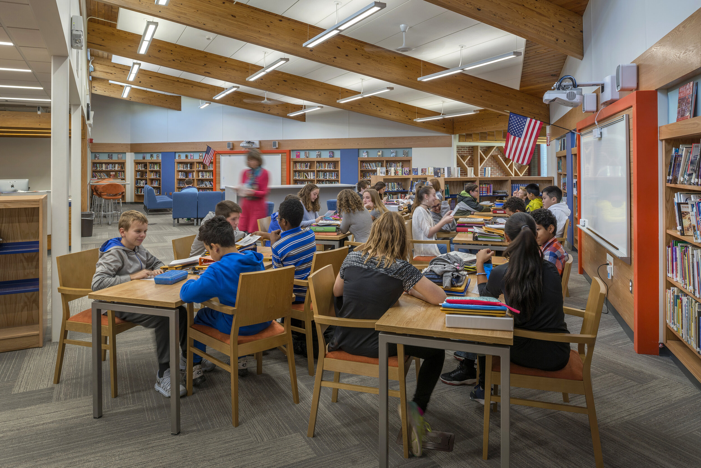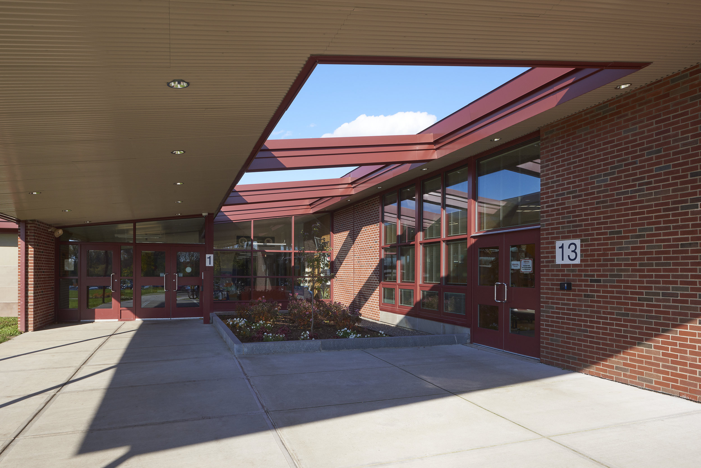High School Renovations. Jamesville-DeWitt Central School District
At J-D High School, the lower level, south wing of the school was gutted and renovated to create a new (S)TEAM hub. Previously scattered throughout the school, the (S)TEAM hub now brings together Technology, Maker Space, Photography, Painting and drawing, Ceramics, and the Woodshop. For the new STEAM wing, there was a desire for adjacencies between the art, technology, science, and computer science learning environments as they regularly have opportunities to implement co-teaching initiatives and share resources but lacked the adequate “neighborhood” and space to do so. In addition, there was a critical need to provide greater space for student exploration and storage and better sensory comfort via electric and HVAC systems.
Initial studies involved creating potential narratives for students with an emphasis on cross-pollination between disciplines. Questions were asked: how can we put student work on display in a functional and effective way while maintaining the flexibility of space desired by instructors? For a non-traditional teaching wing, a non-traditional corridor was required. The (S)TEAM corridor is a main artery but also path for exploration with a variety of workspace and work in progress on display; a space for informal and formal critiques; and a channel for efficient connectivity with moments to pause alone or in brief conversation. The corridor is double loaded but pushed and pulled along the center line of the wing, working in tandem with existing structure, to generate spaces of varying size and a sense of discovery as one moves down the path. Off this path are classrooms and smaller, multi-function rooms that act as places of overlap for all disciplines.
While each craft requires its own set of tools in their respective classrooms, nearly all instructors desired greater flexibility within and between spaces. Moveable/flexible furniture, including tables, were integrated with close collaboration with the teaching staff. Basic needs, such as large storage and workspaces, group pin-up areas, drop down power, writable surfaces, and adequate natural and artificial lighting were exceeded and improved upon in both classrooms and shared spaces wherever possible.
The STEAM Wing should have dedicated zones for instruction, collaboration, ideating, designing, and building. The infrastructure should facilitate individualized learning and incorporate both mobile and stationary technology and devices to accommodate the differing needs of the students and software. Mobile furnishings and flexible learning environments would help the STEAM Wing to adapt to suit the changing needs of the program. Adequate storage space for student work, general supplies, and equipment needs to be considered as part of the renovation. The Science department will remain on the main floor and will have access to the STEAM wing through existing connecting stairs.
Superintendent Dr. Peter Smith shared at the project’s ribbon cutting, “With this project completed, teaching at and learning here at J-D has been forever changed for the better and students will be impacted for generations to come.”
Photography: Revette Studio

