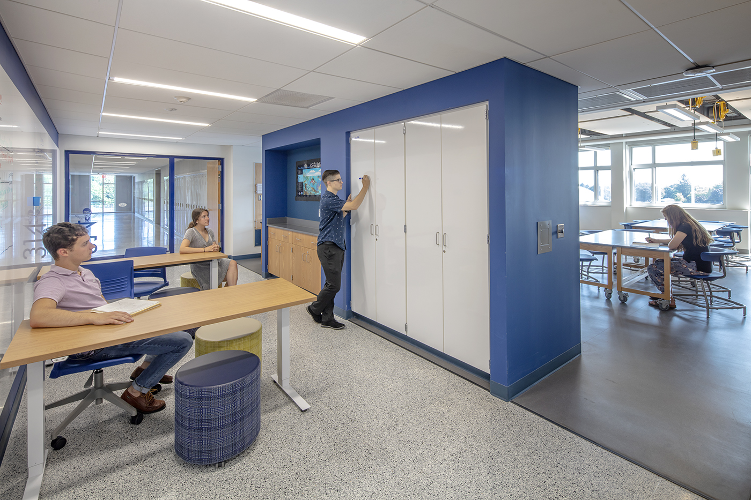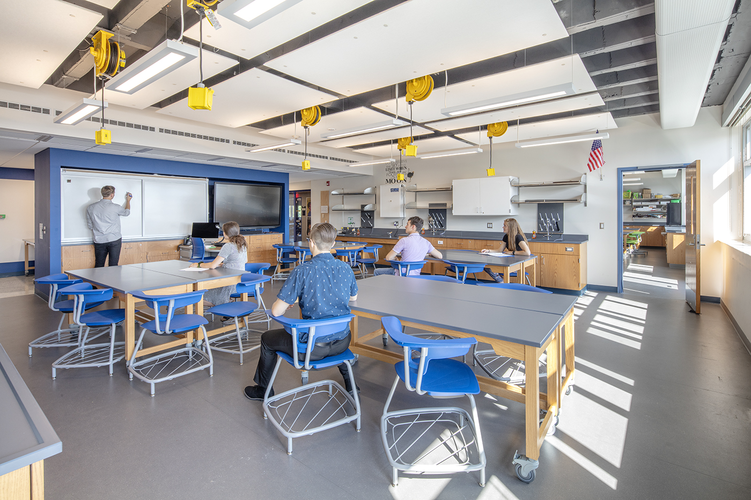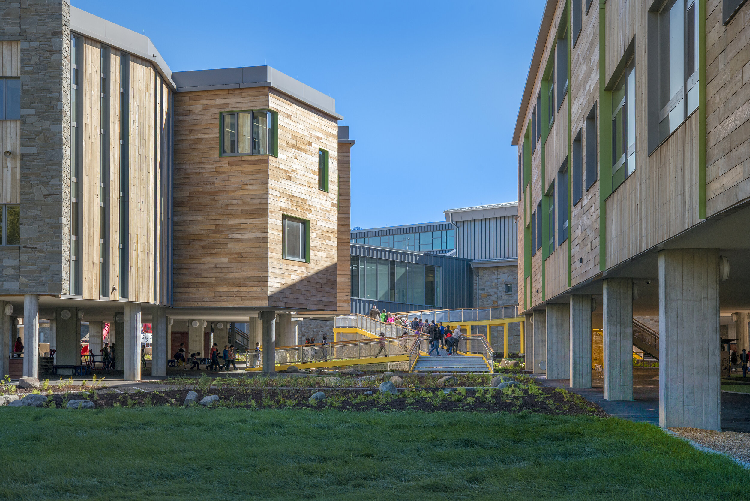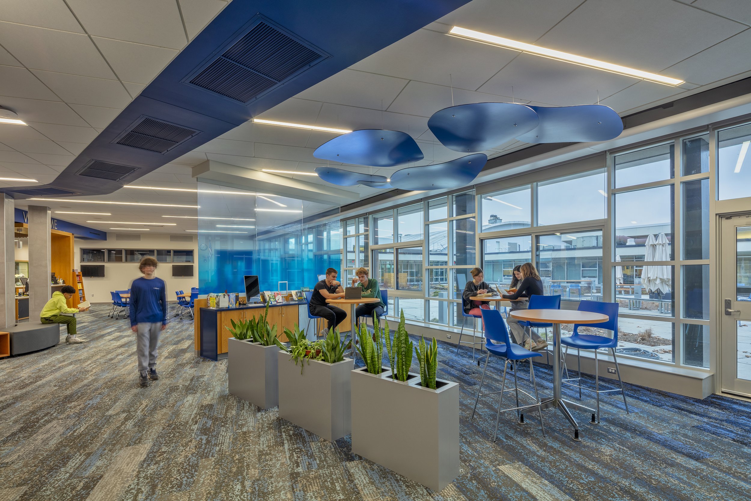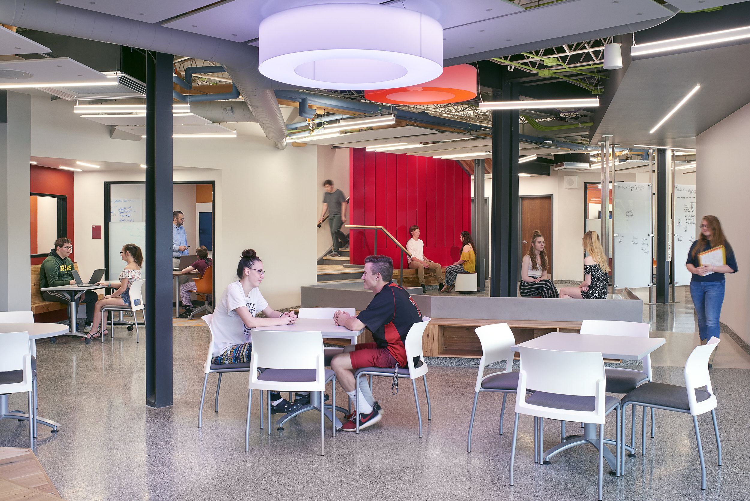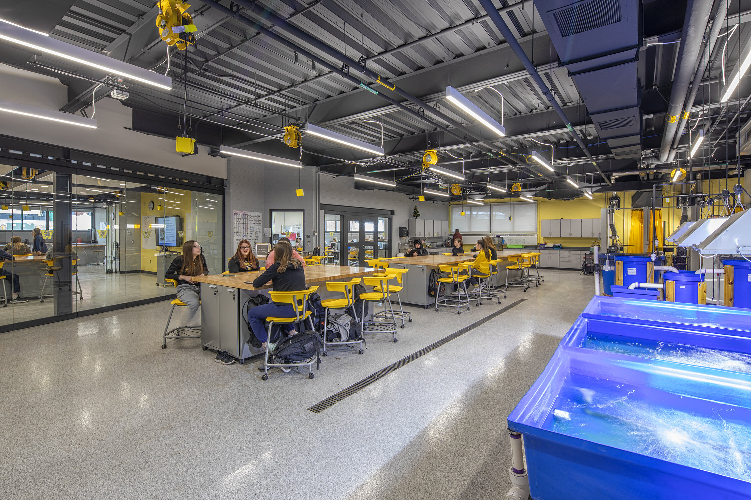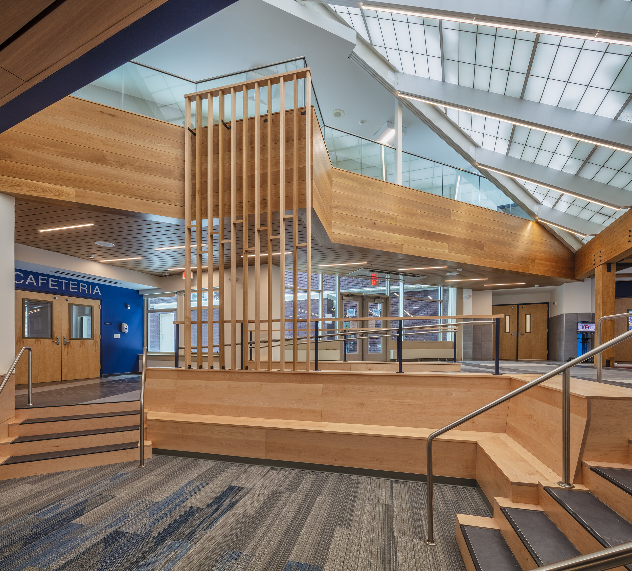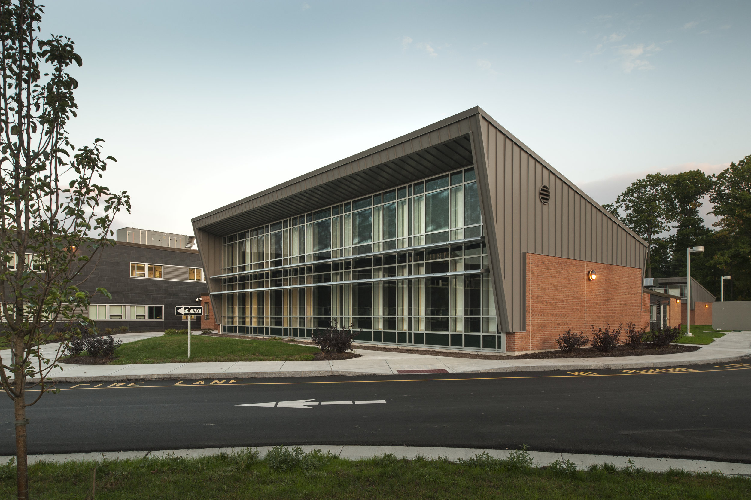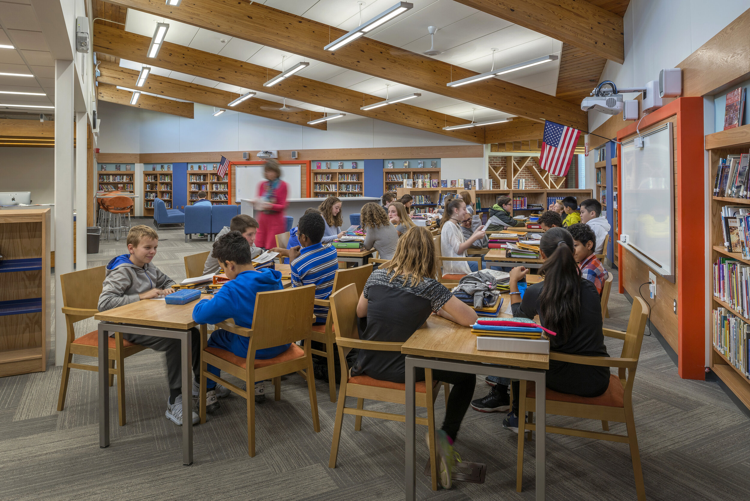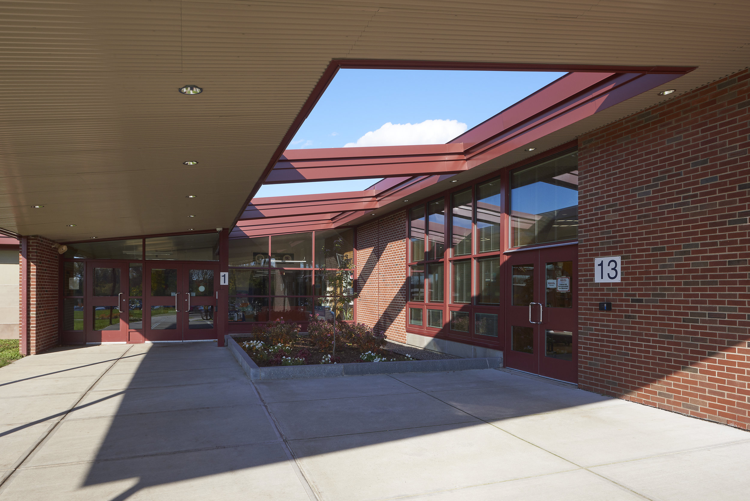HIGH SCHOOL RENOVATIONS PHASE I
WESTHILL CENTRAL SCHOOL DISTRICT
Westhill Central School District’s values shaped the conversations and goals for this Capital Project to enhance the delivery of education, how administrators and faculty members embraced the shifting educational model, and how robust guiding principles informed the creation of energized, student centered spaces. Extensive post occupancy research completed after the first phase of this two-phase renovation will be used to shape the pedagogy and space of the second phase currently under design (renovations to the first and second floors).
The existing Westhill Academic Wing is a prominent feature of the Westhill High School. Renovations to the academic wing, which has not been renovated since the school was built in 1962, include a complete renovation of the third floor with new science classrooms, bathrooms, and the replacement of the roof, windows, and exterior walls of the High School. Additional work at the High School includes renovating the locker room, expanding outside toilet facilities, roof replacements, and parking lot improvements.
This project was an opportunity not only to replace failing building systems, but to rethink how this project could drive instructional conversation through architectural design. To explore this, school district administrators, the Westhill science faculty, and the Ashley McGraw design team engaged in an open-ended dialogue about what exists now and what the future may hold for education, for science, and how a renovated building could adapt to and support that future for the next 50 to 100 years. Through a series of working sessions and field trips, we explored various methods of instructional delivery as well as ways of incorporating 21st century skills into both the curriculum and the architecture. A tour of a new and a renovated college science facility introduced the concept of unstructured collaboration space and triggered our thinking about how that could be incorporated into a high school environment. Research into technology-rich, student-led learning environments across the country fed a robust discussion of how to deliver instruction and how architecture could support and encourage that pedagogical shift.
Before
After
At Westhill, the existing building had a precast concrete façade, which had not aged well over the decades. In addition, the walls had very little non-continuous insulation. Our design remedy— replacing the roof, the exterior envelope and windows, and upgrading the HVAC system— addresses both structural and performance shortcomings while enhancing the comfort of the building’s occupants.
Whenever possible, materials were chosen to incorporate the best sustainable thinking into the project. Terra cotta was used for the rainscreen because it is recyclable and can withstand the weather extremes; it’s not affected by freeze-thaw cycle and is corrosion resistant. A single-wall terracotta tile (rather than the typical two-wall design) was specified to reduce the weight and quantity of material. The rainscreen is backed by a four-inch-thick wrap of continuous mineral-wool insulation. The visual composition of the rainscreen—a series of vertical shading airfoils that run the length of the science wing—offsets the horizonal massing of the rest of the school, and adds fresh color and texture to the façade.
The new exterior wall system is made up of six-foot cold-formed metal studs packed with six-inch mineral-wool batt insulation. We opted for mineral wool insulation instead of foam because it uses both natural and recycled materials; it also has a much lower carbon footprint and less toxins than foam.
The original windows were single-glazed aluminum-framed units that offered no thermal breaks. Replacing these with modern models—thermally broken, double-paned insulated glass with low-E reflective coating—greatly improved the energy performance. To cut down on glare caused by the east/west orientation of the windows, we added vertical aluminum shading airfoils to the façade.
We determined that one goal for the third floor was to create a dynamic, student-focused, active learning environment that encouraged the students to take control of their education, with the teachers and instructors acting as facilitators. We devised a layout that deliberately deviates from the traditional, arrow-straight thoroughfare. The new meandering, double-loaded corridor embodies the contemporary culture that Westhill is establishing. It features collaboration zones that create pockets of life both within the confines of the classroom as well as in the hallway volume. We wanted to convey that all areas of the school building can present an opportunity for knowledge growth and idea sharing between students, their peers, and their teachers.
Several conventional classrooms were adapted to accommodate collaborative learning spaces. Partially partitioned off from the main area of the classroom, yet still visually connected to it, these add an element of flexibility to the rooms. They are furnished with movable work surfaces and chairs, allowing the interior to be reconfigured as desired.
While the project focused on revitalizing spaces to support an innovative approach to education, we also wanted to acknowledge the character of the original architecture—not obliterate it. To do this, we exposed parts of the existing concrete structure, adding depth to the classrooms on the third floor. To enhance acoustics and light reflectance, weadded white ceiling clouds where necessary. Natural rubber flooring was chosen for its sound-absorbing qualities, low maintenance requirements, and to provide a soft, comfortable surface for the faculty and students who often stand for long periods of time in the labs.
Location: Syracuse, NY
Photos: Revette Studio




