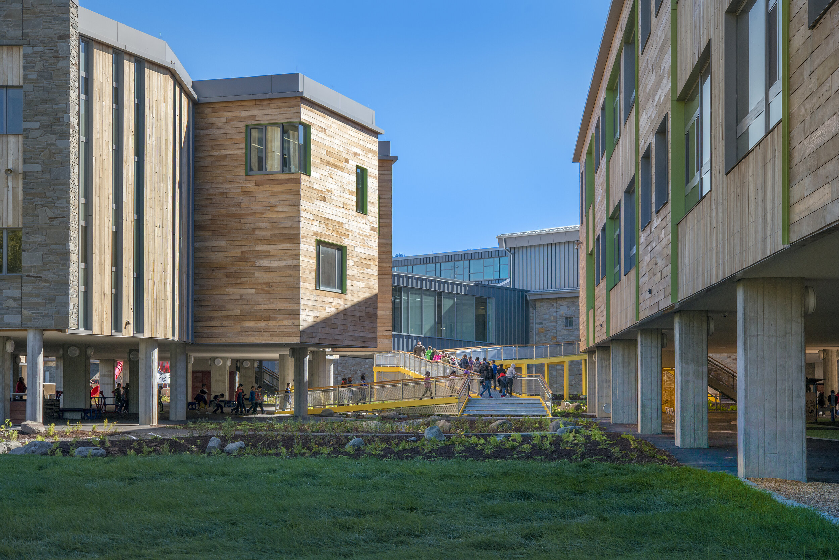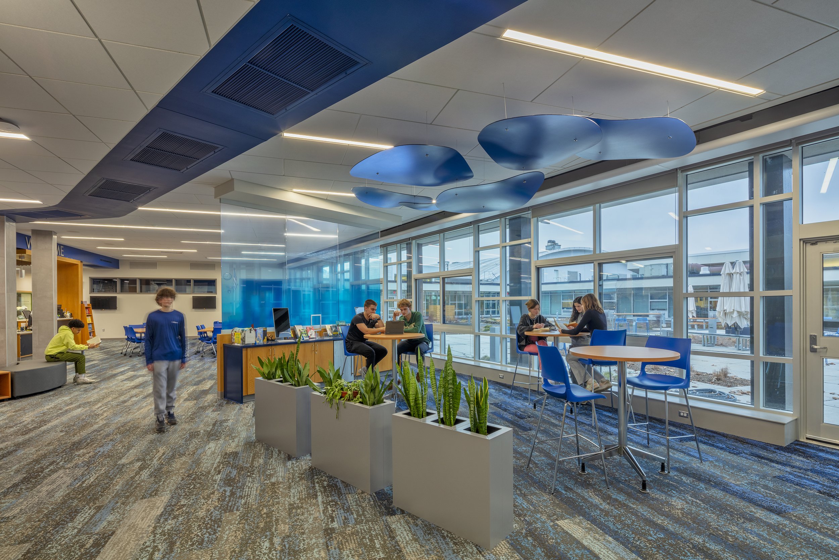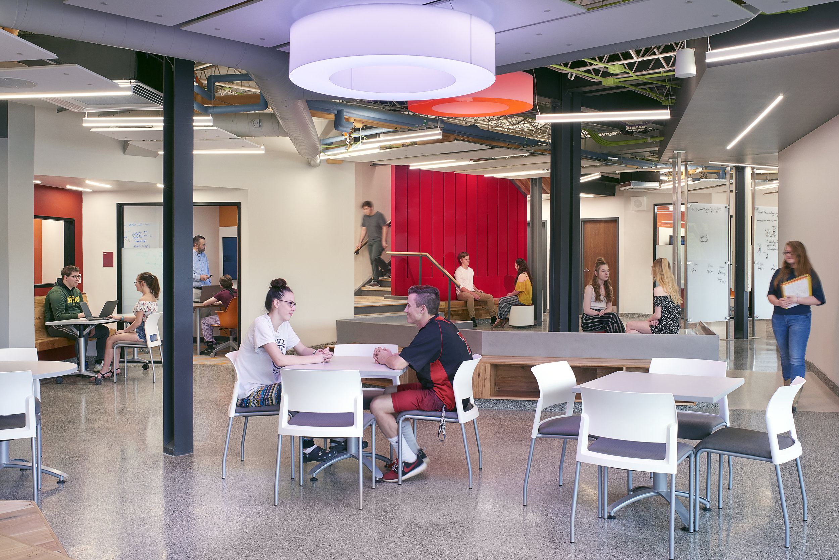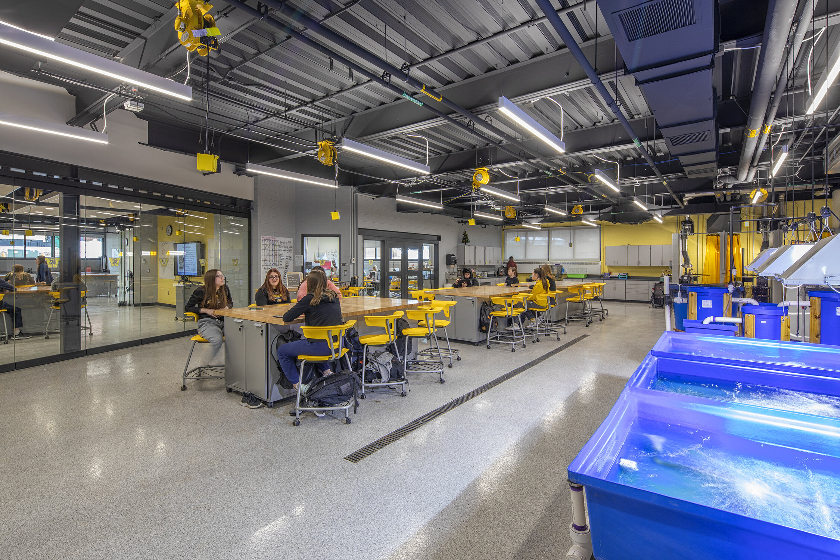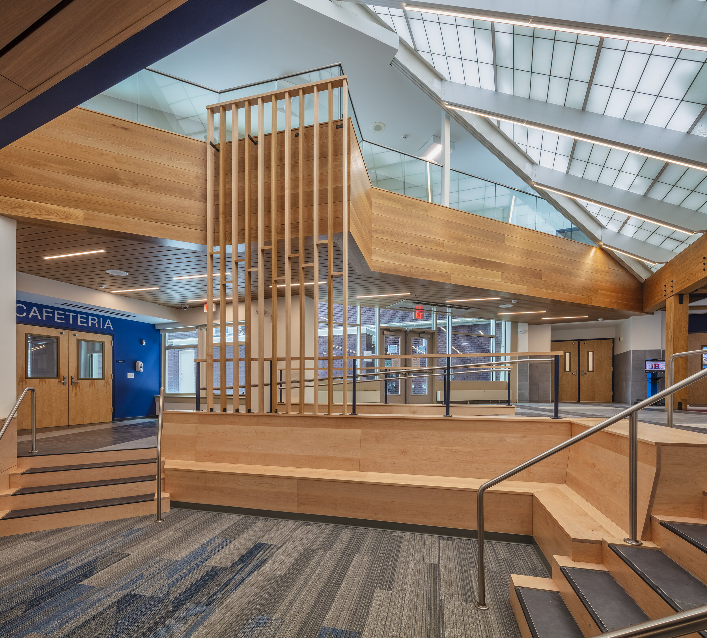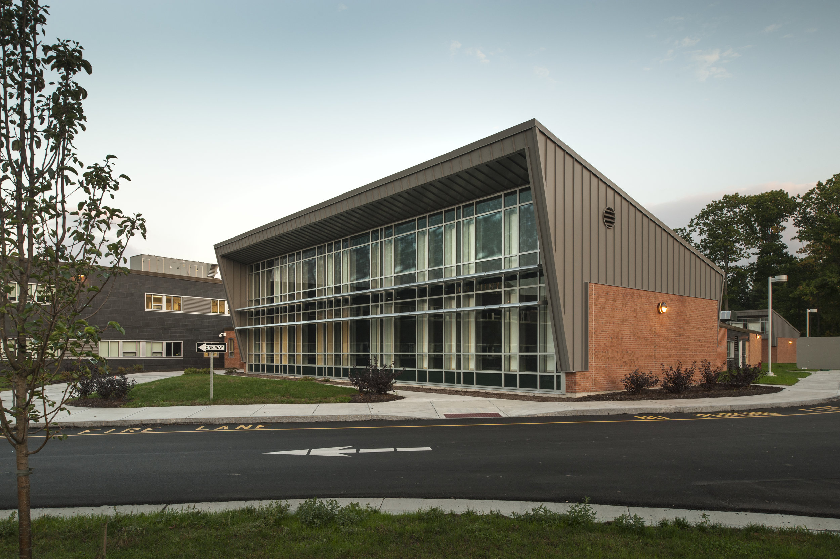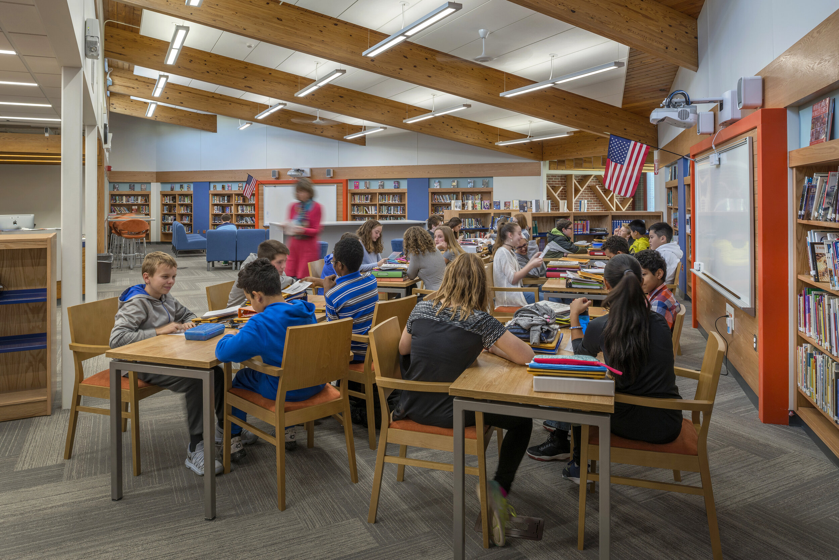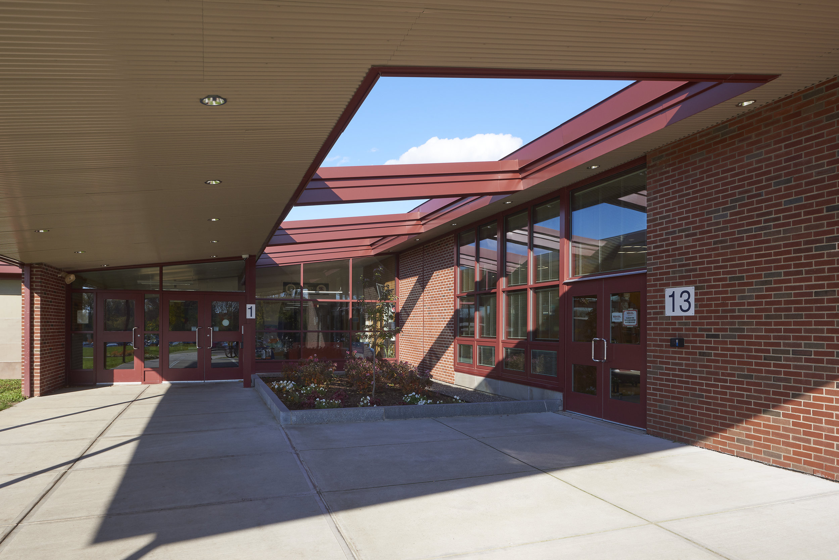High School Renovation. LaFayette Central School District
As part of LaFayette Central School District’s 2020 Capital Project, the High School saw key critical infrastructure work including repairs to the gym roof, water heaters, and sewage treatment. Modifications to the HVAC systems in the Wellness Center, Big Picture wing, main gym, music/choir rooms, and the second-floor classrooms will improve airflow and/or add air conditioning to those spaces. The High School also saw the implementation of a gaga ball pit and renovations to their batting cages. Additionally, improvements were made to the school’s north entry exterior stairs. Key student space improvements included upgrades to the Technology Suite and the creation of the Academic Hall of Excellence in the lobby near the Auditorium.
Academic Hall of Excellence
This new space displays the academic achievements of past and present LaFayette and Big Picture inductees, similar to the Athletic Hall of Fame. The design of this space embraces LaFayette’s connection to its rolling hills as the walls and ceilings mimic walking in the forest and looking through the trees. The tree trunks on the walls offer a variety of opportunities to display inductee awards for performing arts, music, academics, and community service through plaques, display cases, and touchscreen monitors.
The Hall of Excellence is also the home of the school’s brand-new student-run cafe. The cafe was formally a mobile service performed by students via a cart, now it has its very own space that includes all necessary equipment as well as a variety of seating options.
Rendering
Post-Construction
Technology Suite Renovation
Thoughtful interventions were made to provide the technology classrooms with the additional space required to allow the programs to function properly. The modifications provided improved the visibility between classrooms for safety and updated the HVAC system. Expansion into an adjacent classroom provides the Robotics program with additional space required to house the competition arena, workspace for 20 students, and relocate the “clean lab” away from the wood shop for improved cleanliness. Dedicated areas in the woodshop/building lab were added for staging large projects and material storage. The computer lab was also revamped for use with laptops.
Photography: Revette Studio












