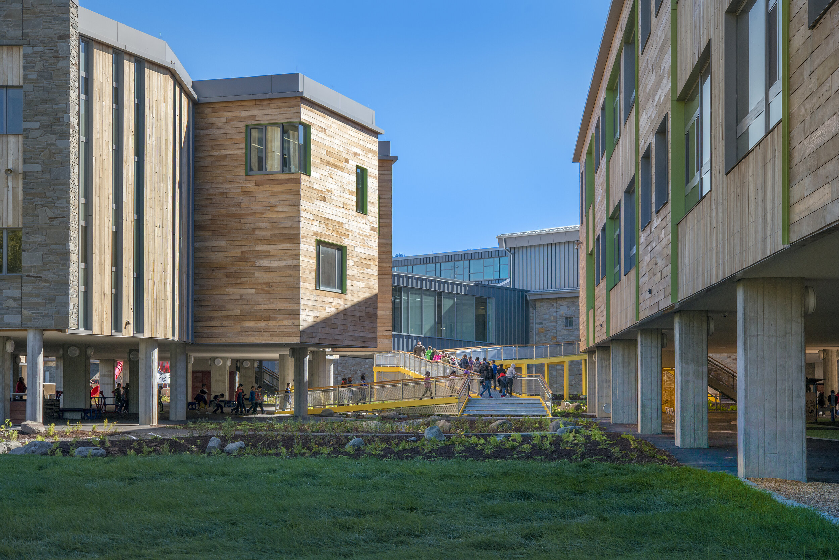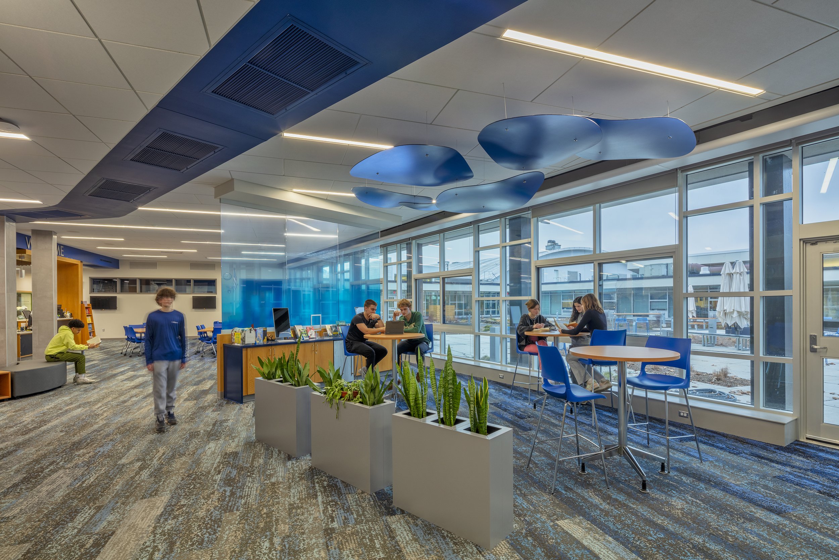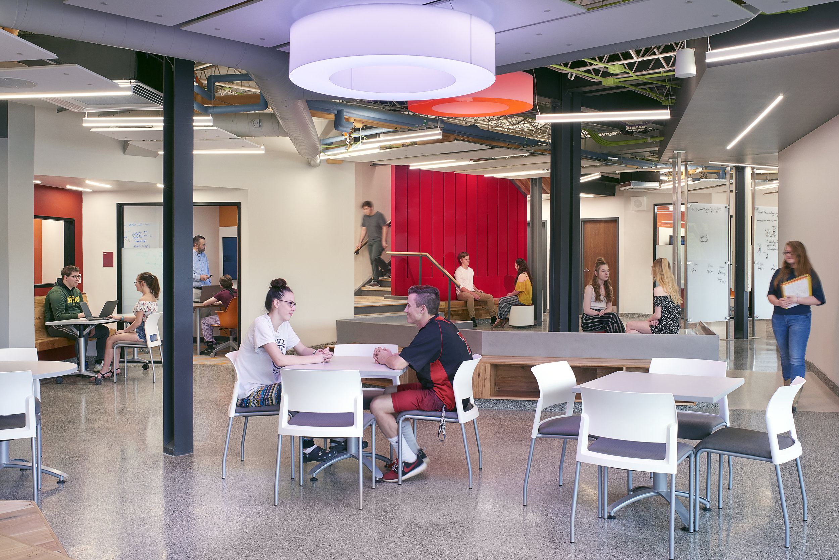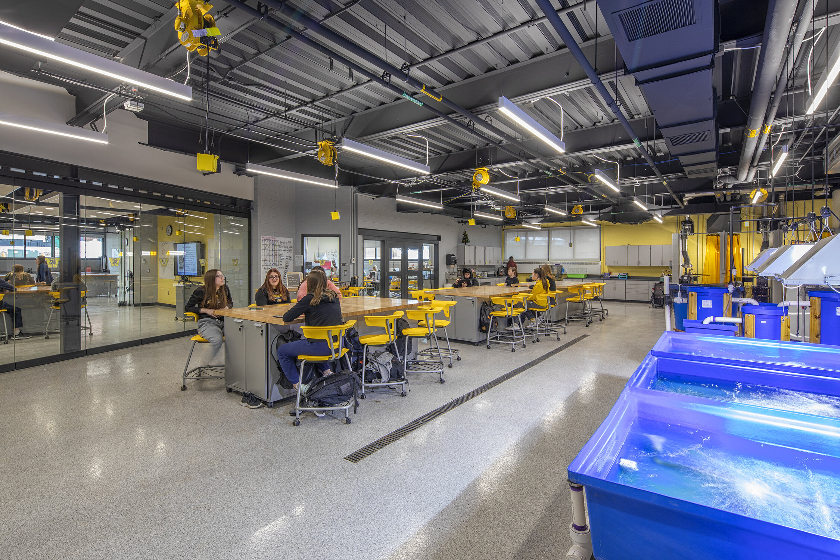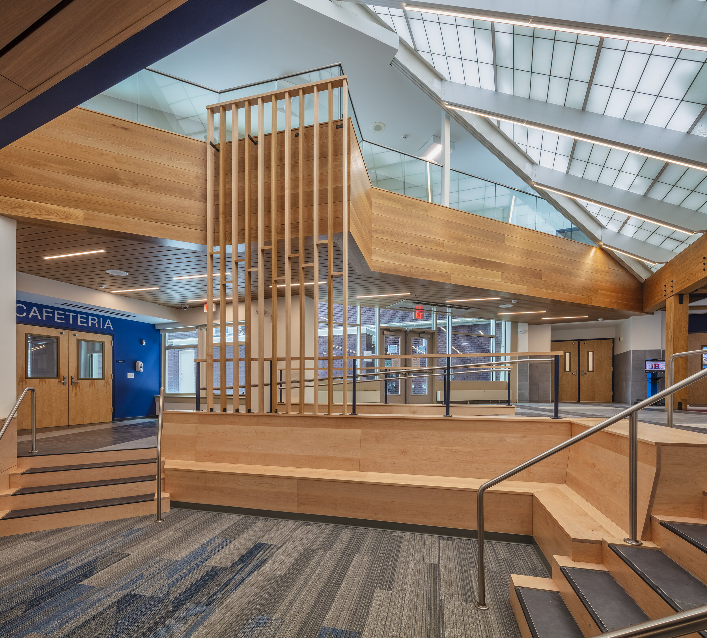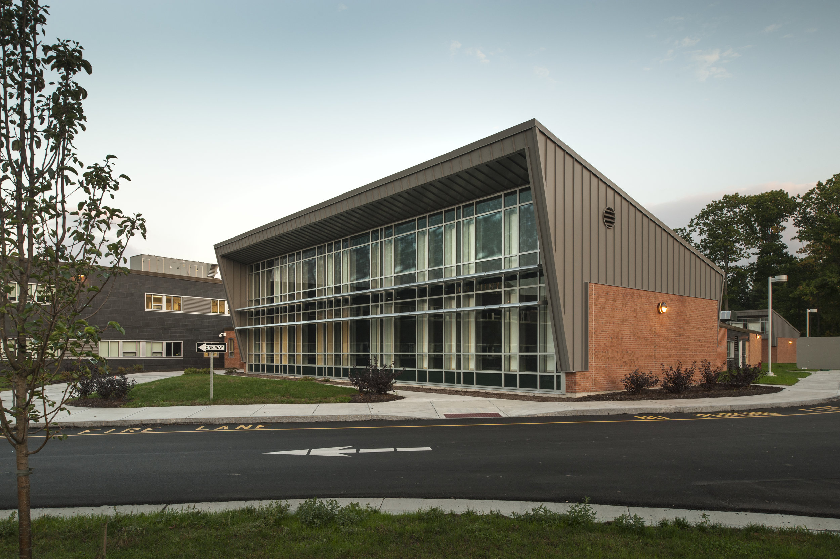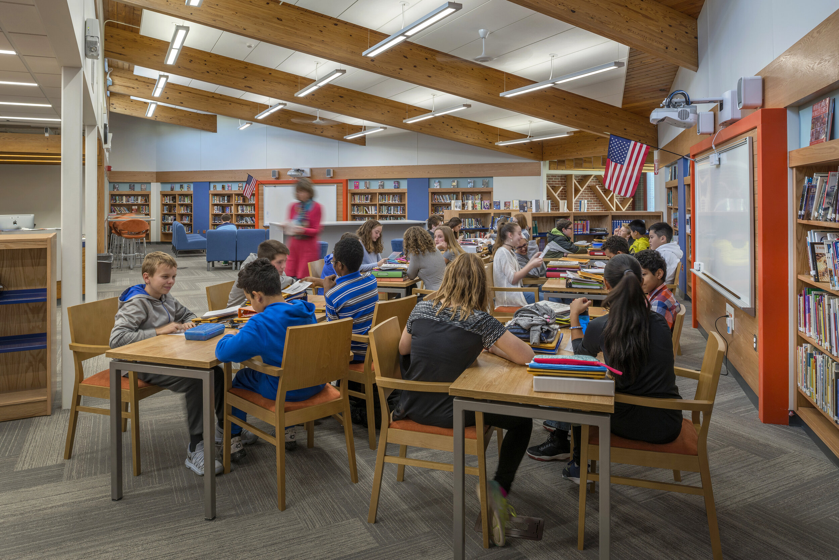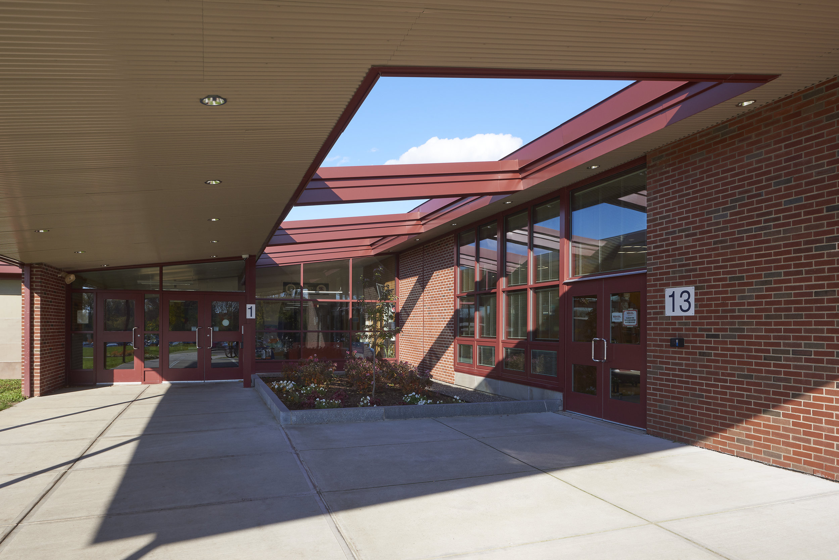NEW NET ZERO ENERGY ELEMENTARY SCHOOL.
LITCHFIELD SCHOOL DISTRICT.
The reimagining of the elementary school in Litchfield, New Hampshire employed a participatory, results driven, co-creative process, working with District stakeholders and community stakeholders to determine project goals and shape the future project outcomes. The current Litchfield Elementary School is beyond end of life or repair and sits in the floodplain.
The initial development of the proposed project included facilitated engagements that worked in an iterative manner to gather information regarding educational programming, teaching methodologies, and future desires of the school district and the community. Ultimately, the process produced project goals which embody the cultural and contextual identity of Litchfield in a way that resonates and is authentic to the Litchfield community. The use of the project goals/Purpose Statement works to ensure all stakeholders have buy-in and consensus on the aim of the project and acts as a lens for decision making. As the design began to take form, the spatial moved directly responded to the educational values of the district and how the types and qualities of spec could best enhance and promote their philosophies. Each design move also links to specific learning outcomes including student wellness, addressing the whole child, and competency-based learning neighborhoods.
building designed to be net zero energy with a targeted verified energy use intensity(EUI) of 20, leaving tolerance for variation between modeled and occupied conditions.
Low energy use to be achieved through the implementation of Passive House strategies, primarily the design of an airtight and highly insulated building envelope. The envelope design will reduce the size of mechanical systems along with overall energy use, as well as providing resilience in the face of rising energy costs. Working with District stakeholders as well as NH State Energy representatives through a series of “energy design charrettes” the design process developed various scenarios to test strategies that will not only achieve Net Zero energy, but are also resilient, easily maintainable, and cost effective. The selected strategy optimizes the project goals and operational needs. After the reductions, a photovoltaic array would be sized based on the remaining energy needs of the building.
Design Intent
There are a few key elements that were established as the main building blocks for the design concepts. First, the learning neighborhoods provide the learning environment and grade groupings that will foster and enrich the educational delivery aspirations of the District. Secondly, safety and security requirements inform the relationship of the building itself to a road, as well as which program spaces may be positioned closest to the entry, and the configuration of the entry. Also, the design must provide an approach to the building that is welcoming, prominent, and appropriately relates to the scale and context of the community it is in. Additionally, orientation of the overall building and position of program within it is to optimize passive strategies for solar energy efficiency, as well as provide primary educational and occupied spaces with effective daylighting and views to the exterior to support wellbeing and learning.
The planning process also determined that community access is vital for project success. This includes spaces available for community events after school hours with infrastructure and amenities to support various activities, as well as providing or preserving space for play fields, playgrounds, and outdoor community space.





