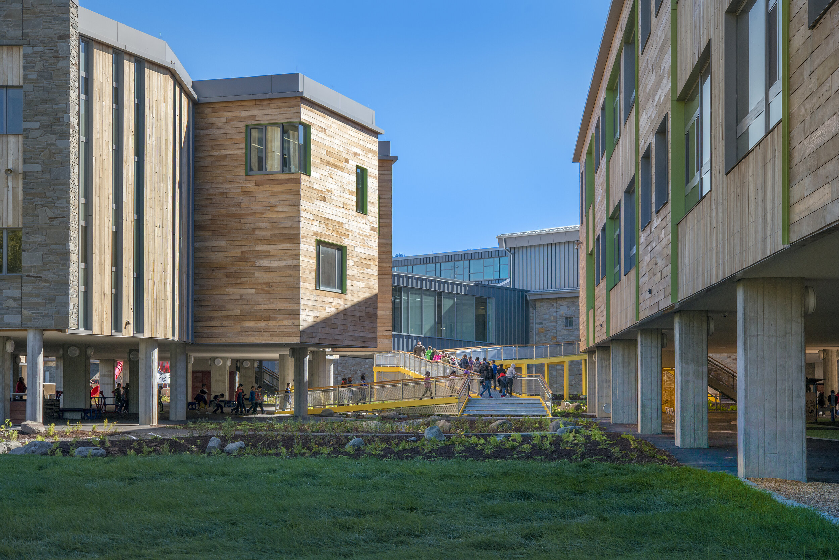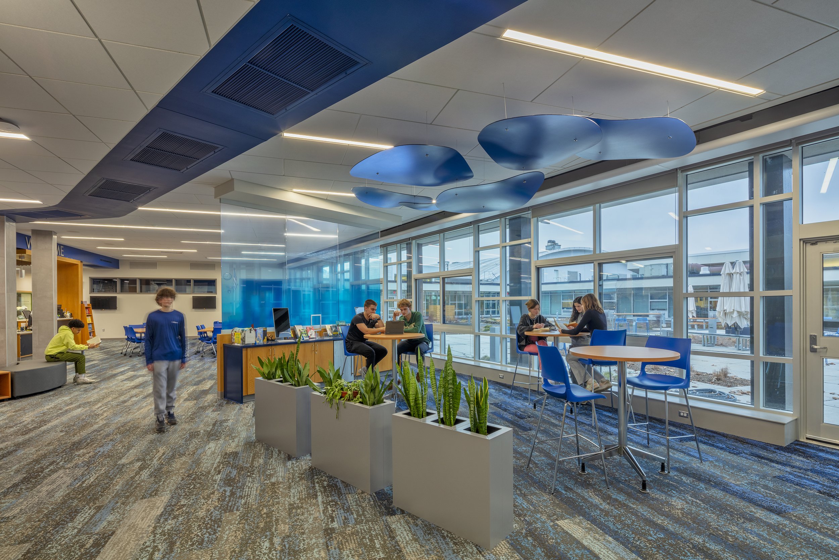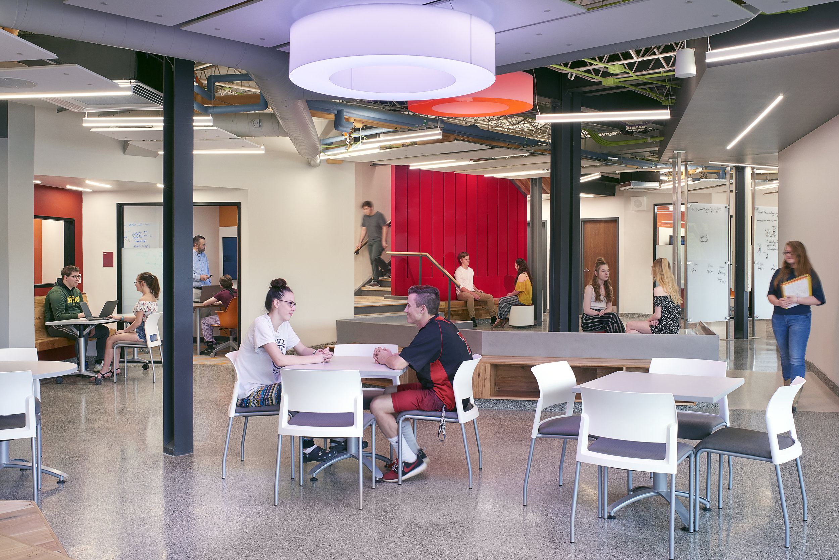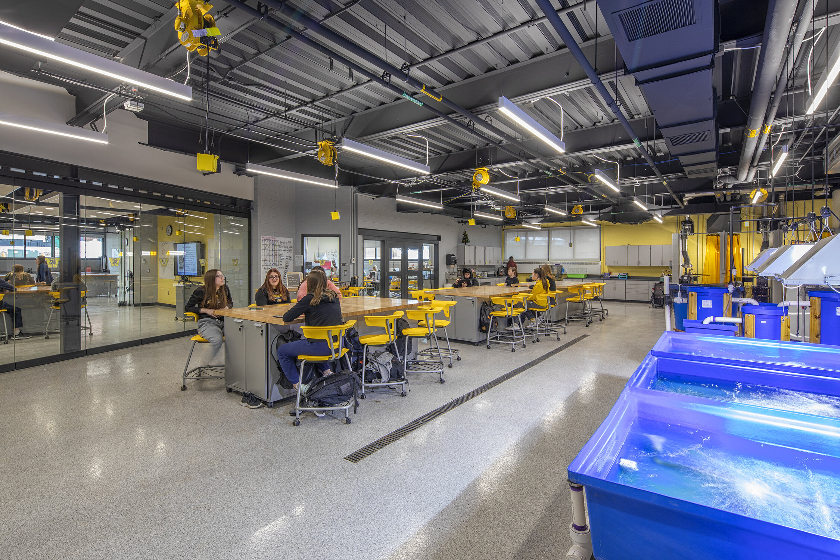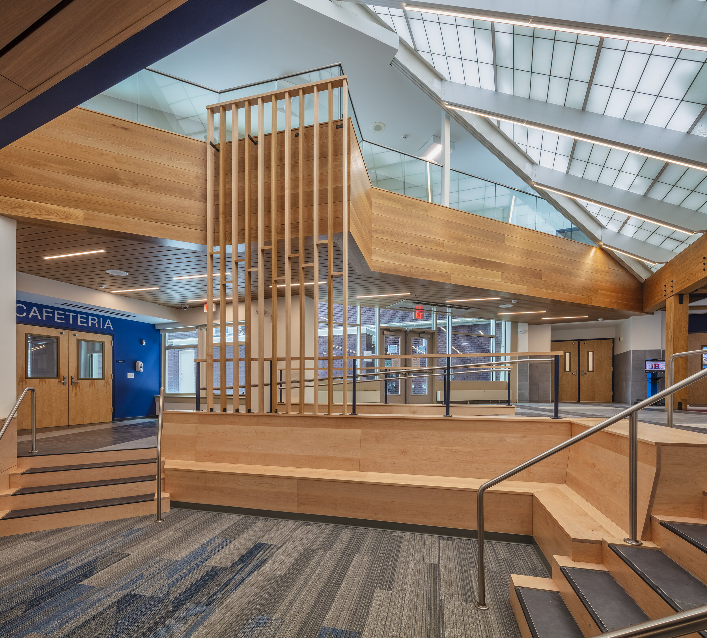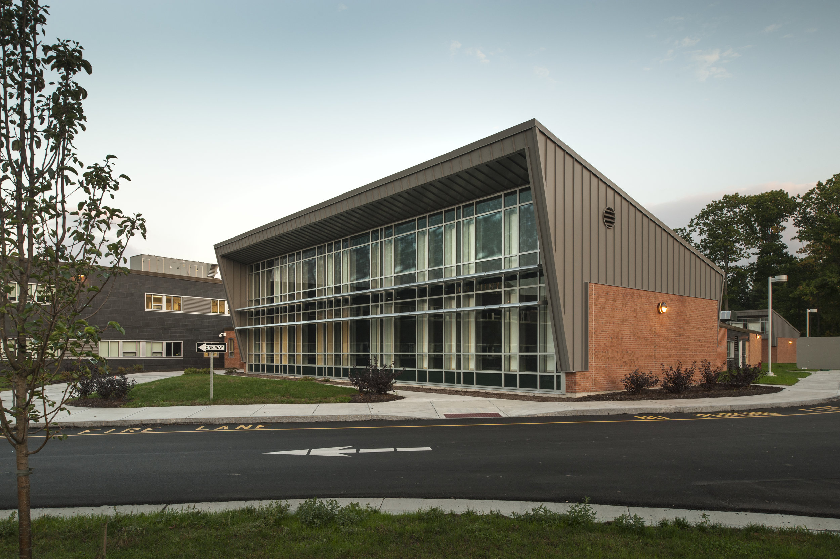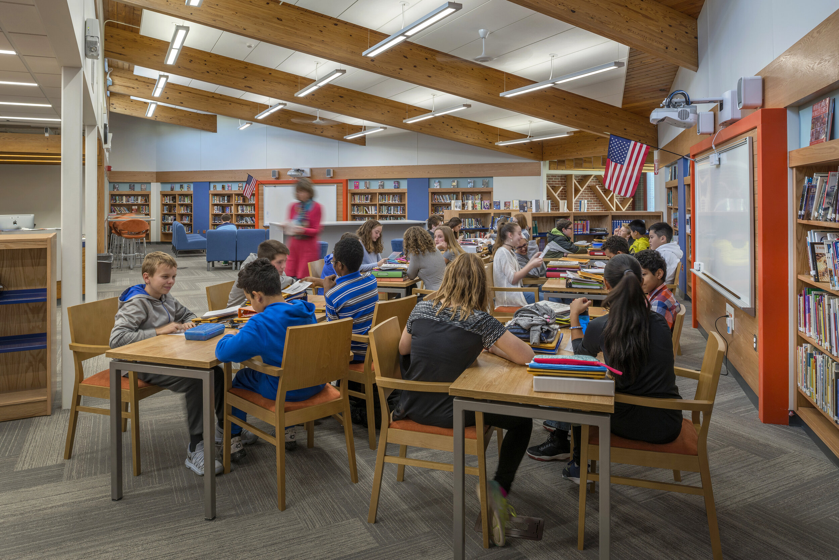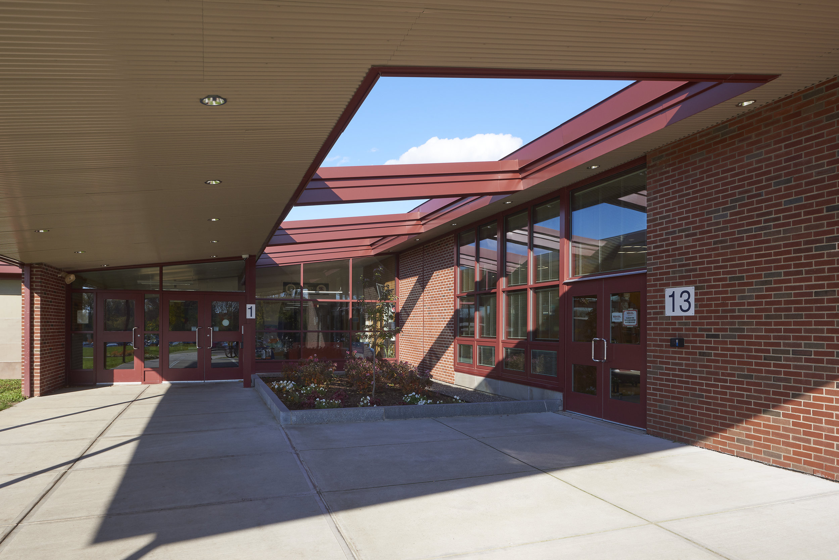Grimshaw Elementary Renovations, LaFayette Central School District
The centerpiece of the recent LaFayette Central School District Capital Project was the reimagining of Grimshaw Elementary’s Library. The original library space was compartmentalized, underutilized, and outdated. The Library was designed as a 21st-century open floor plan within which a variety of zones for learning, working, gathering, and reading are located. The purpose statement for the library is as follows:
The Library will…
• Be a portal to learning that encourages exploration, experimentation, and embracing individual interests and curiosities.
• Be a welcoming place for all by accommodating multiple types of groups, activities, and functions.
• Be the link that connects and unifies individual (person, class, grade level) educational, aspirational, and personal pursuits in service of the greater community. (school community, district community and beyond).
The design inspiration came from the librarian’s love of reading fantasy fiction novels with her students amongst the rolling hills of LaFayette. The outcome is a fantasy landscape in which children are encouraged to explore, learn, and dream amongst the trees. From the perspective of fairy tales, prominent trees are often a landmark in the forest and a place for gathering. Under the largest tree in the library is the flexible Learning Commons gathering space. There is a teaching wall and open space to accommodate entire classes, community events, and group activities. The other two trees in the library are color-coded with the bookstacks below. Green bookstacks are taller for the older students. The yellow bookstacks are shorter, with some front-facing browser bins and curved stacks, for the younger students. The librarian can guide each class to which color and type of bookstacks fit their reading level. Garden pathways through the bookstacks provide a feeling of exploration. If one is lucky enough, they will find a small elf door and ‘moss’ growing beneath the tree canopy. A variety of furniture exists within the bookstacks, encouraging students to select what best suits their personal learning style.
Nearby the Learning Commons is the librarian’s office. The office door is an abstract hobbit hole, and figuratively is a safe place for one to retreat into the earth. Outside of the hobbit door, adventure awaits. There is a dedicated teacher workspace within the library to encourage cross-disciplinary collaboration and display student work along the main walkway.
In contrast to the library, the more angular and futuristic Makerspace allows students to explore science and technology through experiments, 3D printing, and hands-on crafting. Drop-down cord reels, mobile material carts, and a kitchenette allow endless possibilities. The glass and maple wood storefront allows students walking by to gain interest in technology class.
“With a space like this students can explore their hopes and dreams. They can come in and ask their questions or field their concerns and learn about those things as they study, as they read, as they build, as they create, and as they write. All while utilizing their many senses and skills.”- Ronald “Shawn” Reyburn, the President of the Lafayette Central School District’s Board of Education.
Photography: Revette Studio









