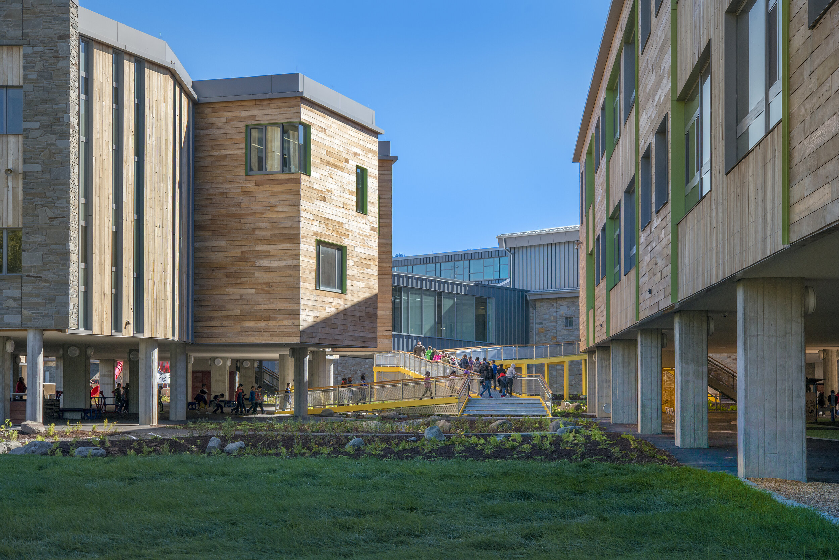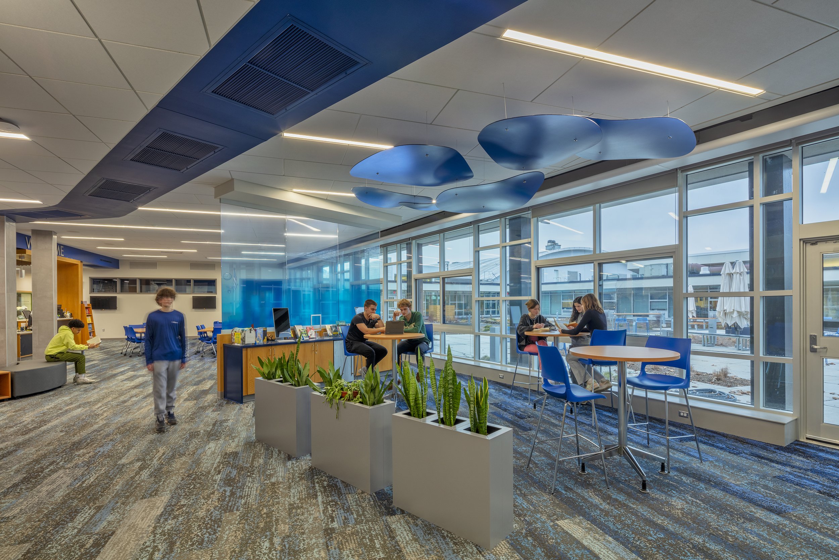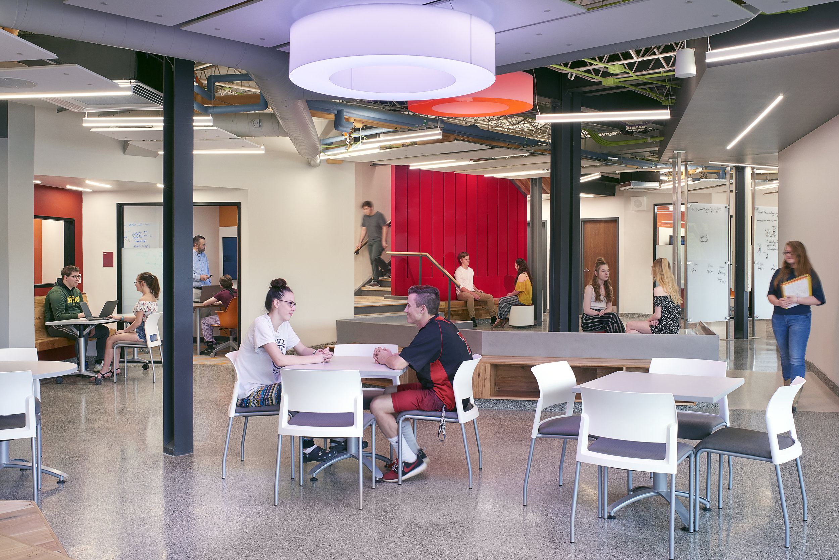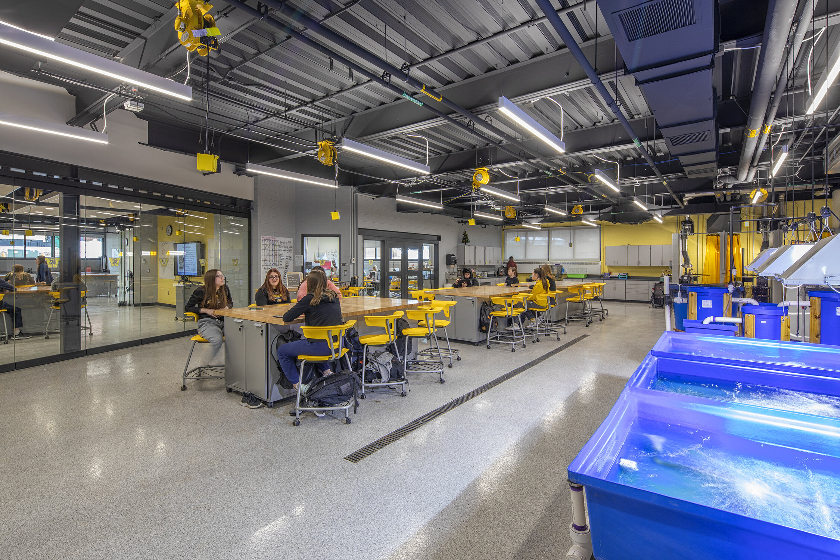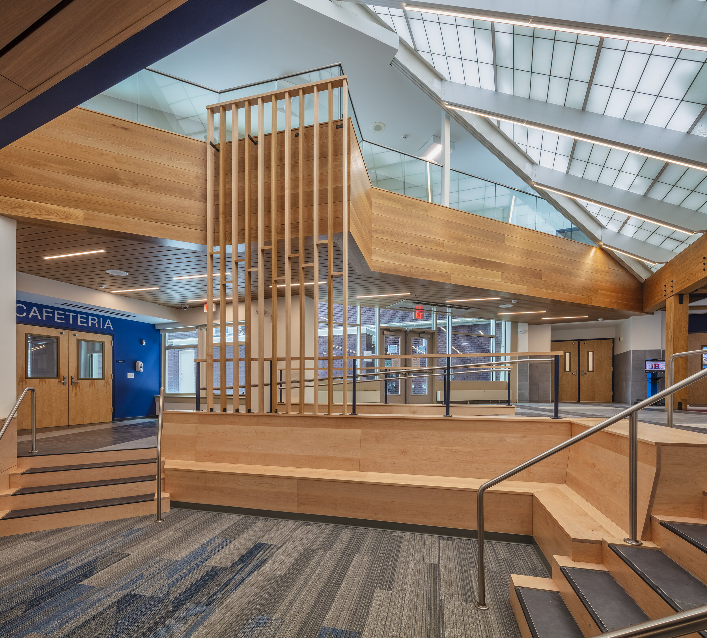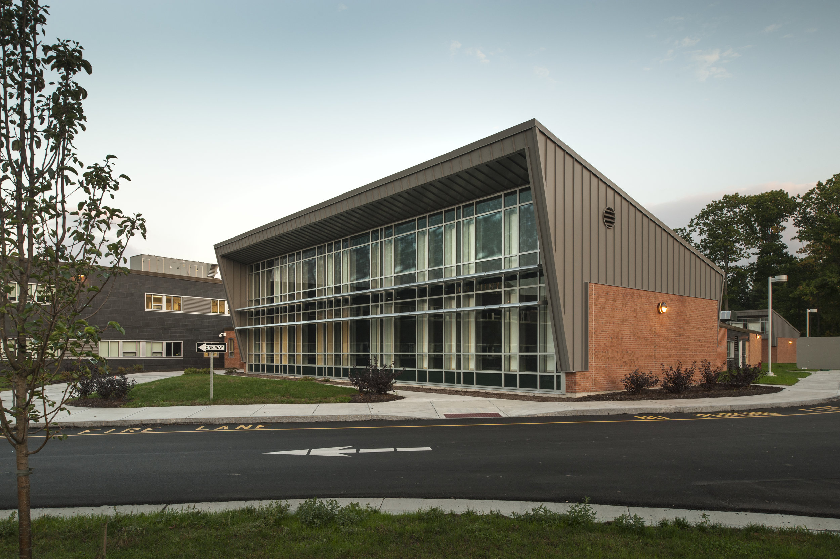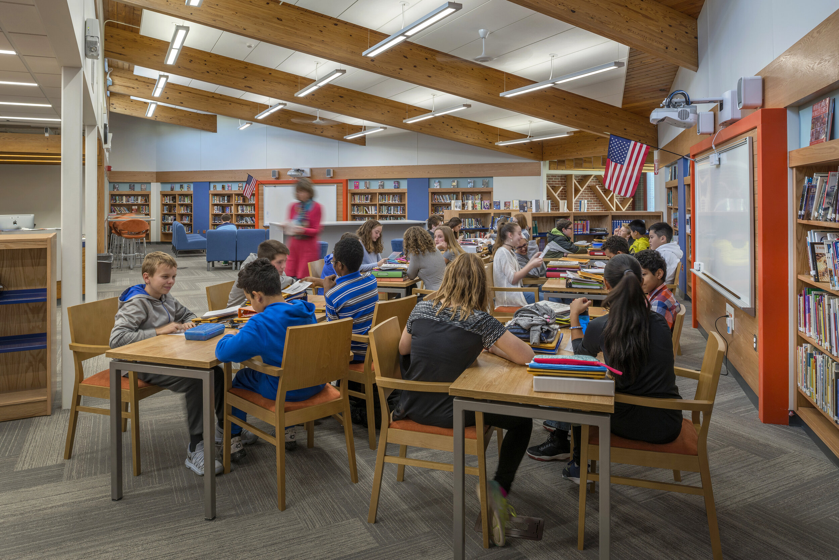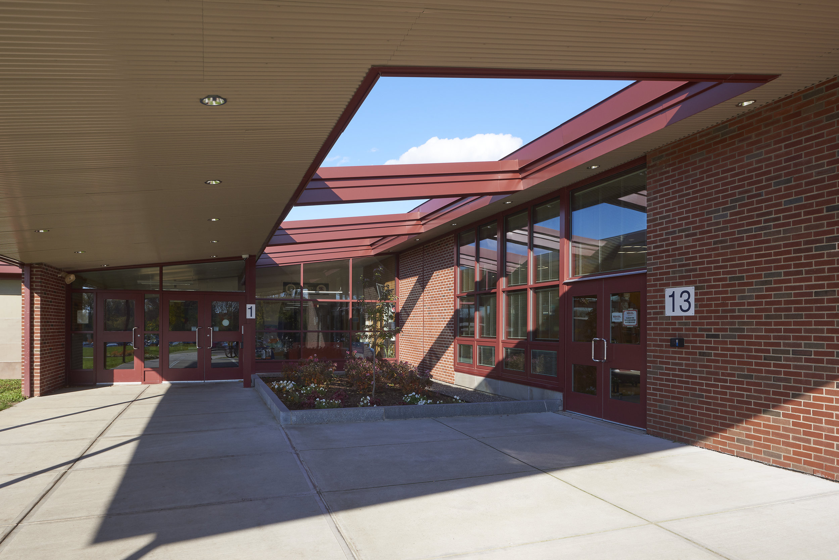Alice DEAL MIDDLE SCHOOL ADDITION. DC Department of General Services / DC Public SCHOOLS
Our team increased the capacity of Deal Middle School due to projected enrollment, the $18.6 million addition at Deal Middle School building is roughly 21,700 square feet, adding 14 new capacity generating classrooms. Additionally, there is space added for a student cafeteria, science lab, and academic support areas. The addition brings Deal in line with the DCPS educational specifications.
We created a courtyard at the center of the existing buildings and the new addition that will connect the site and the existing multi-sport field. The areas around the new addition were developed as gathering space and provide appropriate activities for 6-8th grade students. Bioswales and other stormwater management systems are located in the main courtyard and along the building addition.
The addition addresses Americans with Disabilities Act (ADA) requirements. Learning, instruction, and support technology have been brought up to cutting edge standards and capacity. Classrooms with appropriate square footage were created from the original open floor plan concept to create an adequate 21st century learning environment and meet the DCPS educational specification standards.
High Performance Design: The design team tracked an EUI (Energy Use Intensity) of 23.6 for the new building, which is aligned with what one typically sees for NZE school buildings. Key design strategies including envelope and massing, glazing, water-based systems for heating and cooling, and lighting design.








