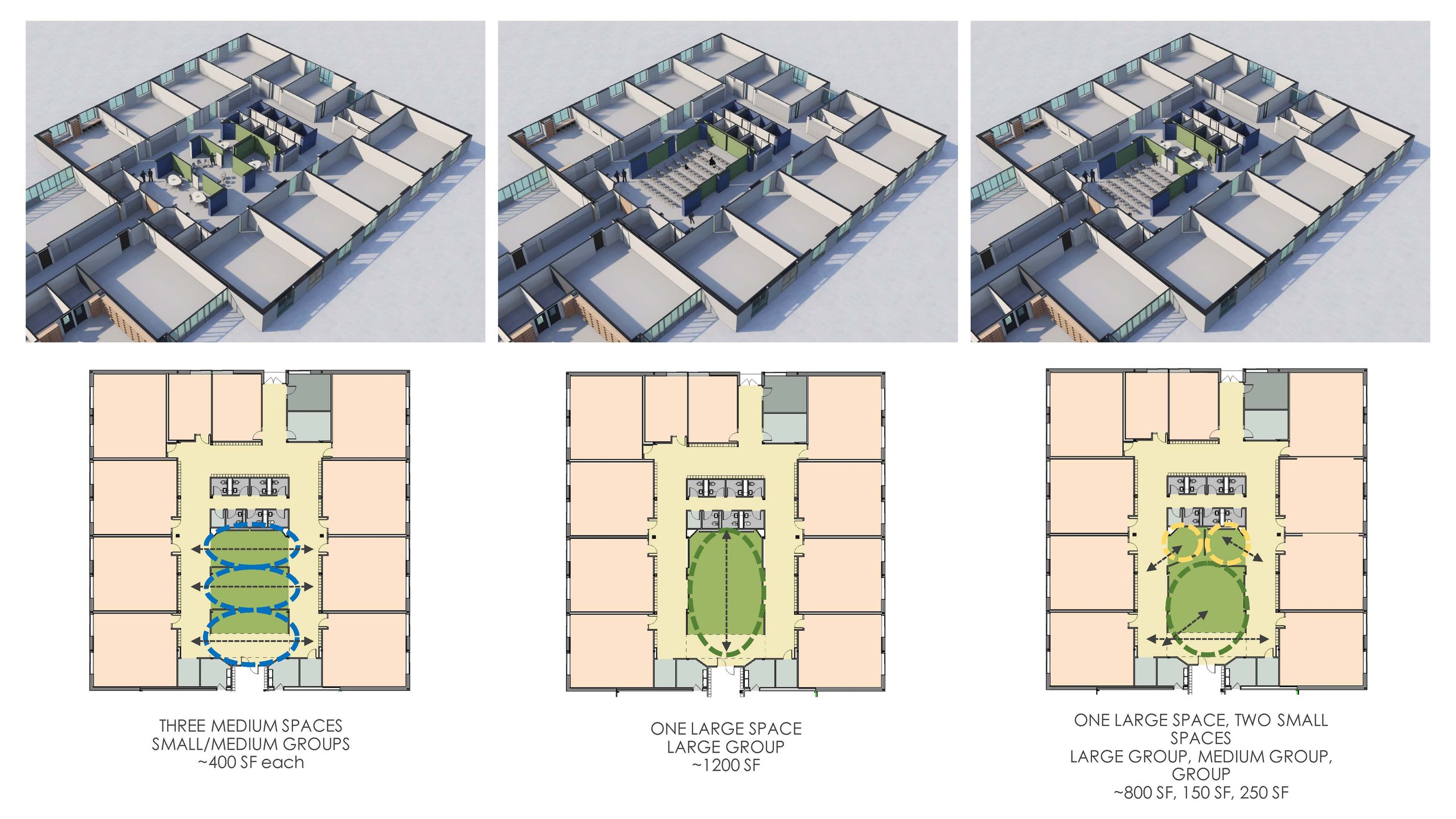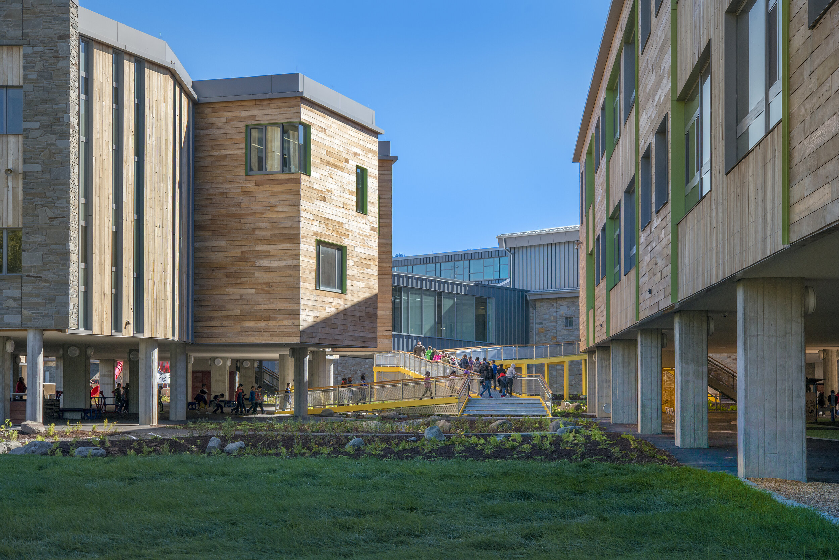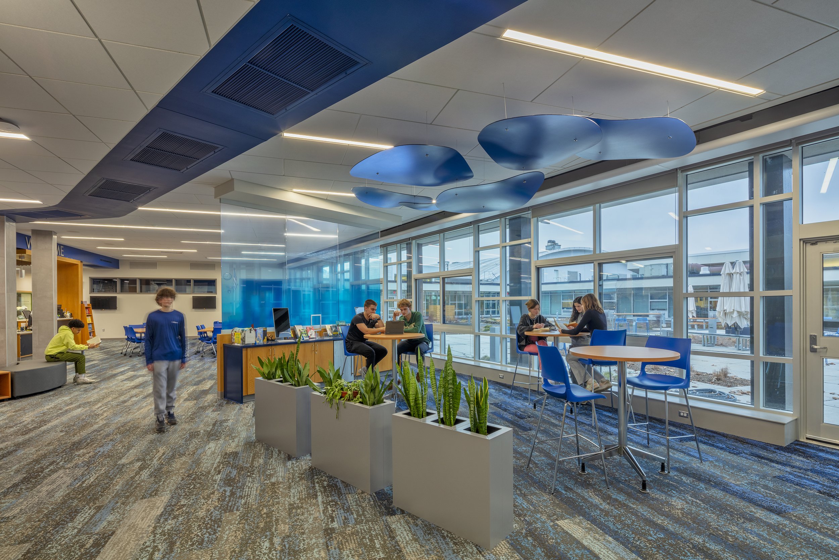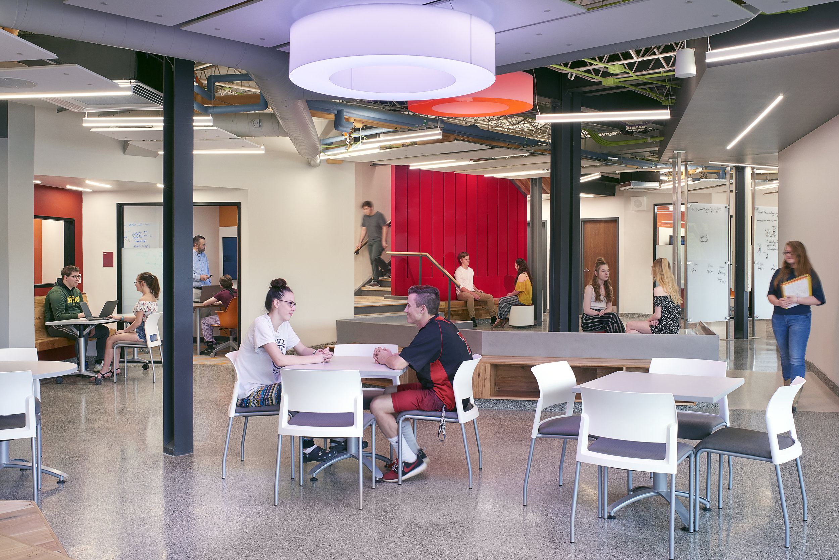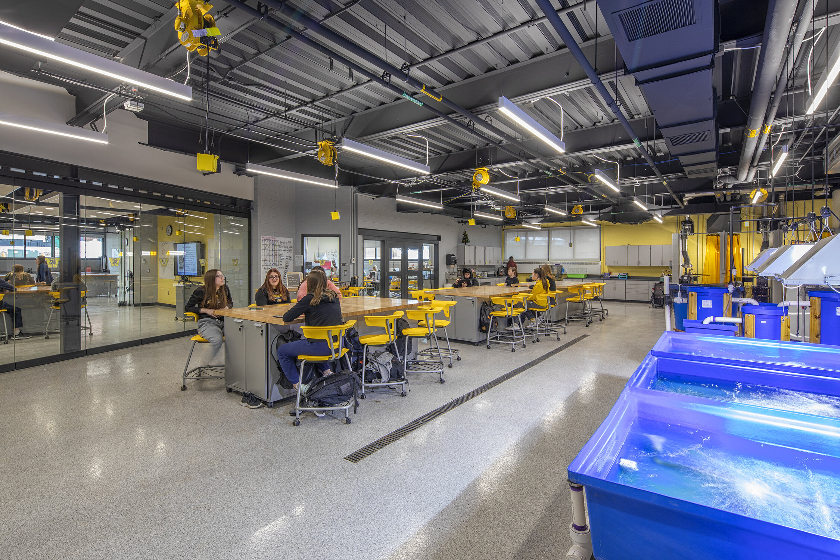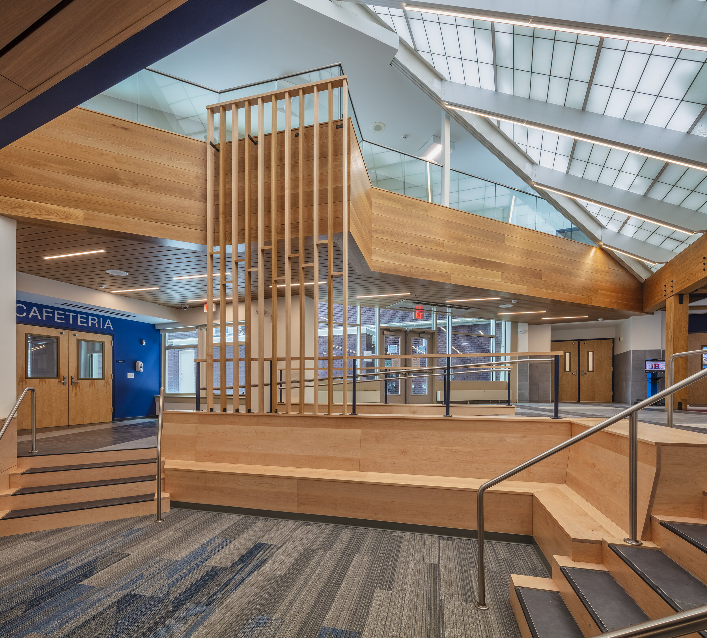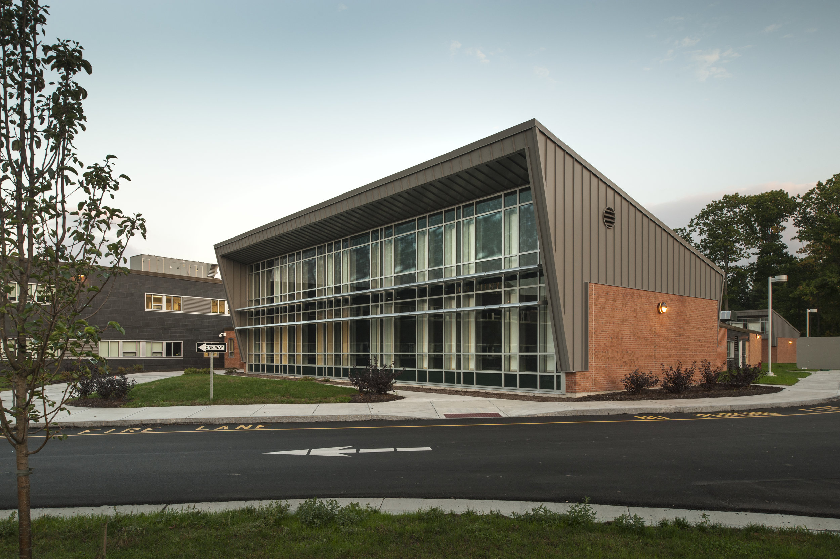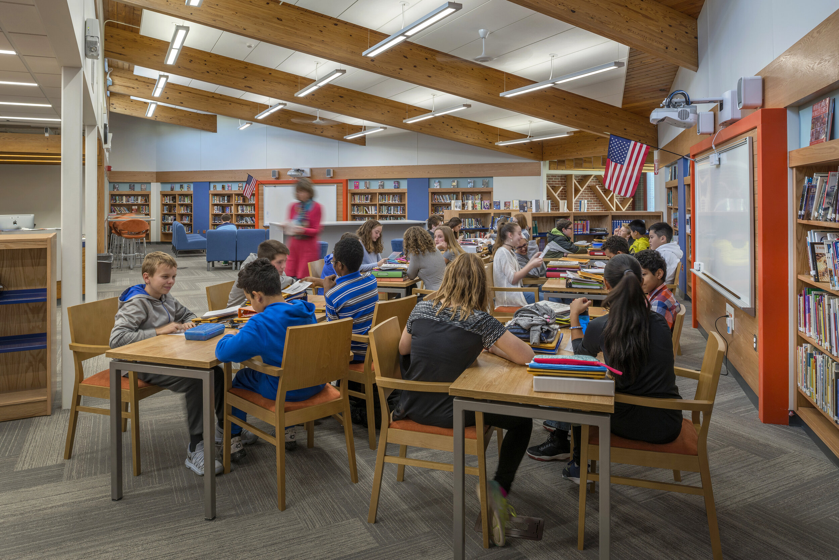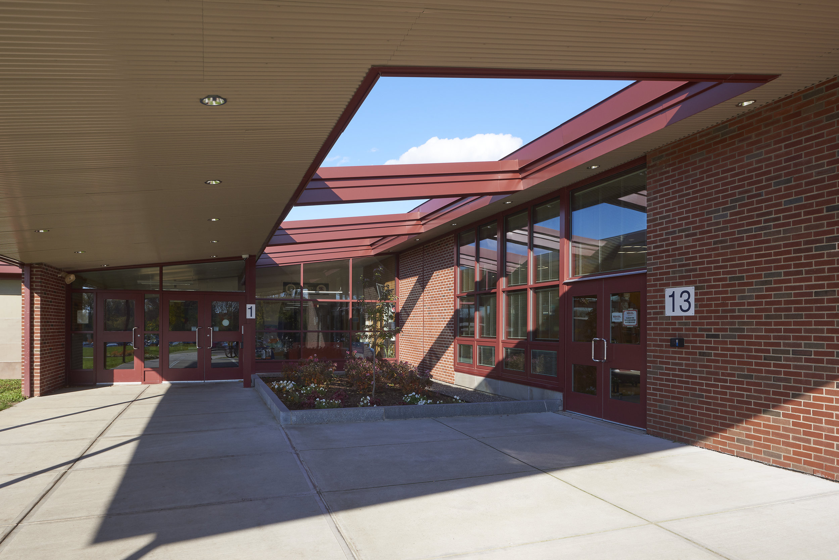Middle School Renovation. Jamesville-Dewitt Central School District
The Library-Media Center is centrally located within the J-D Middle School, its contents and activities on display to a primary corridor. The new design strives to bolster the LMC’s standing as the heart of the school while opening it up for adaptive learning and fostering excitement for books and reading. While it was sufficiently sized to house the stacks and students, the Library was outdated and lacked the ability to offer flexibility to teachers and support multiple learning styles for students.
The circulation desk was placed near the entry to the LMC so that the center of the space can be dedicated to students, books, and learning. Variation in seating, soft furniture, and window-lit counter space aims to invite students in. Zoning was primary to the design scheme; while there was desire to keep visibility open both within the LMC and through the LMC from the adjacent corridor, some separations were required for the existence of multiple and simultaneous uses within the space, which may include large group exercises, silent study, creative exploration with media kits, and small, quiet group gatherings. Rather than place a solid wall or a collection of static stacks to generate division, a series of frames that operate as an open bookcase span on the diagonal of the LMC. This establishes a central display for books and opportunity for the barrier between zones to be either visually porous or opaque based on how books are gathered and arranged. The dynamic use of color and the activated bookcase-partition are meant to generate excitement for learning and pride within the students. One solid wall within the space creates the Media Studio, where students record morning announcements and learn about media technology. It remains visually connected to the library, however, with glass that is integrated at the intersection between the dividing wall and the rhythmic frames.
The client desired that a professional space be adjacent to the Library Media Center. With the addition of this, a suite is created for both individual and collaborative work between librarian, student, and teacher, depending on the learning style best suited to the situation. A Faculty Work Space with housing for teaching materials and a coffee counter is located off the main LMC space, generating adjacencies between student and teacher learning and occasion for quick informal meetings in the Library. The Faculty Lunch Space next to the Faculty Work Space rounds out a Professional Suite for teachers to interact, gain knowledge, and take much-needed breaks.
Educational and Collaborative Spaces
At Jamesville Dewitt Middle School, each grade is organized into a “house” a collection of classrooms connected on a corridor and surrounding central administrative spaces. At the time of renovation, the houses were outdated, not to code, and the central spaces were, rather disappointingly, disengaged from the classrooms. In conversation and exercises with the stakeholders, the design team learned that spatial flexibility was paramount to properly support the teachers’ evolving methodologies. The curriculum demanded that traditional classrooms should remain. However, teachers like the idea of combining classes for multi-disciplinary, hands-on coursework, and they wanted an area that could host an entire grade for guest lectures. In addition, teachers saw need to better support individual and small group work without losing attention of the students.
It was determined by the design team that the center of the houses should be allowed to adapt to instructional needs. In the re-design, the center of the house becomes both the public courtyard and a spatial Swiss Army knife. With mobile partitions, the space may be divided up into multiple-size spaces including a lecture layout for 70+ students to sit or creating pockets for small groups wherein students can work dynamically while remaining separate from their neighbors. One side of each flexible partition has a writable surface for group charette work. The other has tackable surface for discussion and informal critiques. The once-dark core is brightened with round skylights and non-directional fixtures—elements in the horizontal planes are designed with a level hierarchy to accommodate the multiple possible spatial configurations. Benches and static walls help to separate the central learning space from surrounding circulation, though overlap may be encouraged when work is on display and cross-pollination opportunities present themselves.
Photography: Revette Studio






