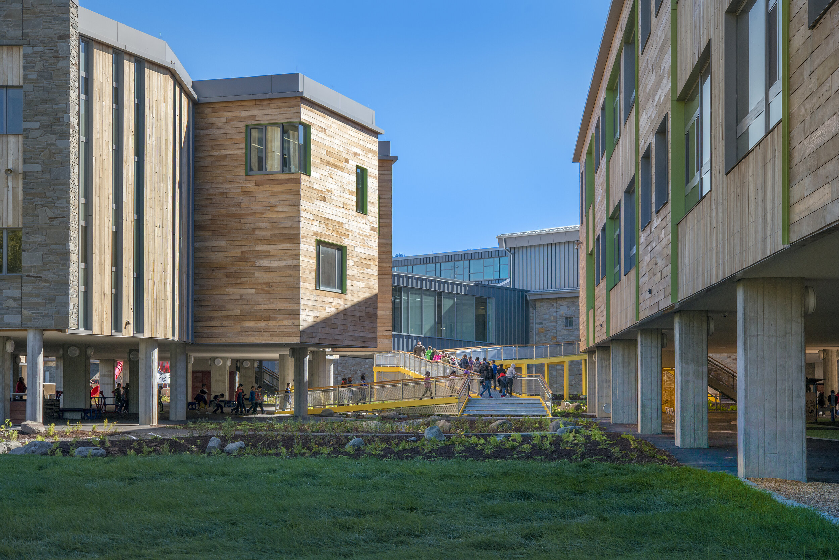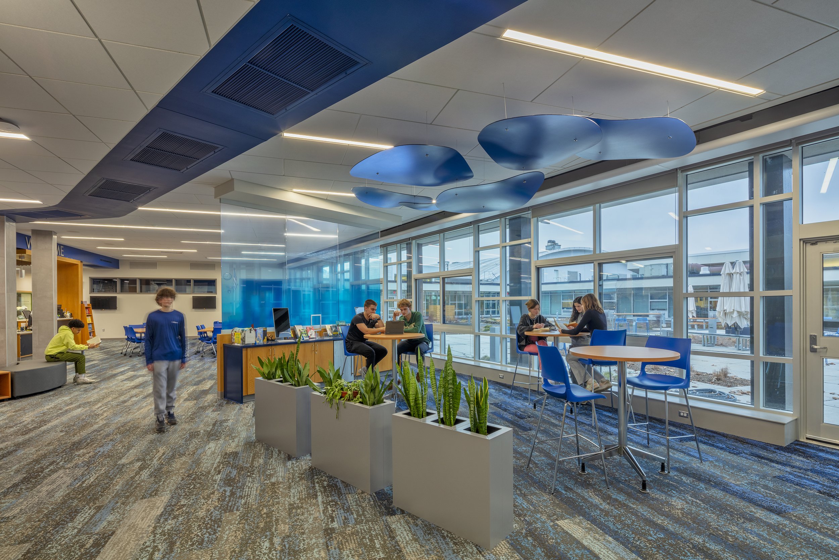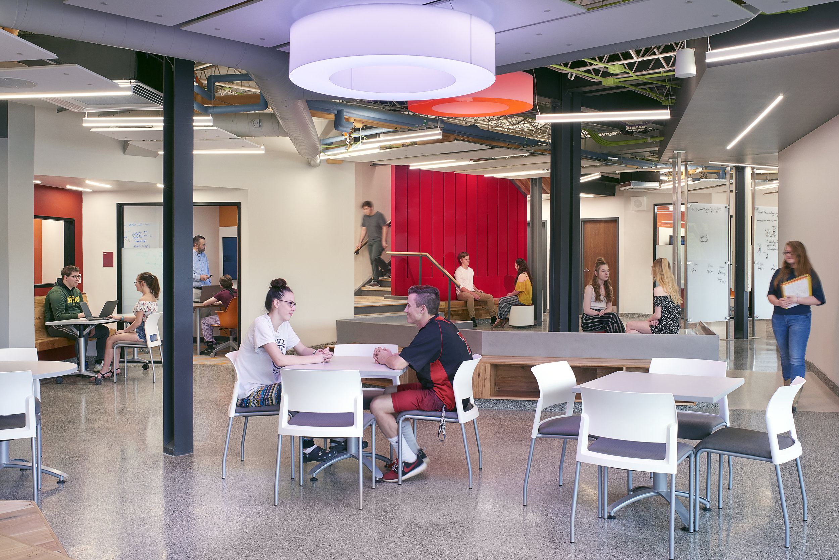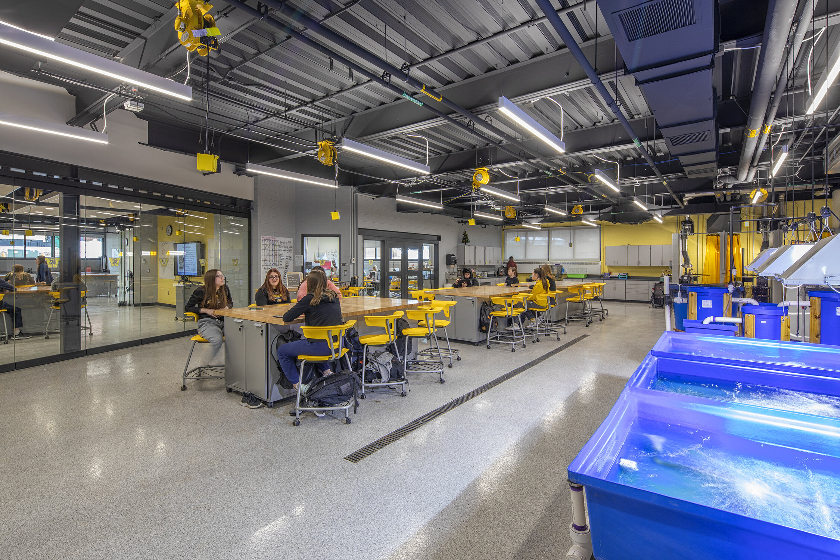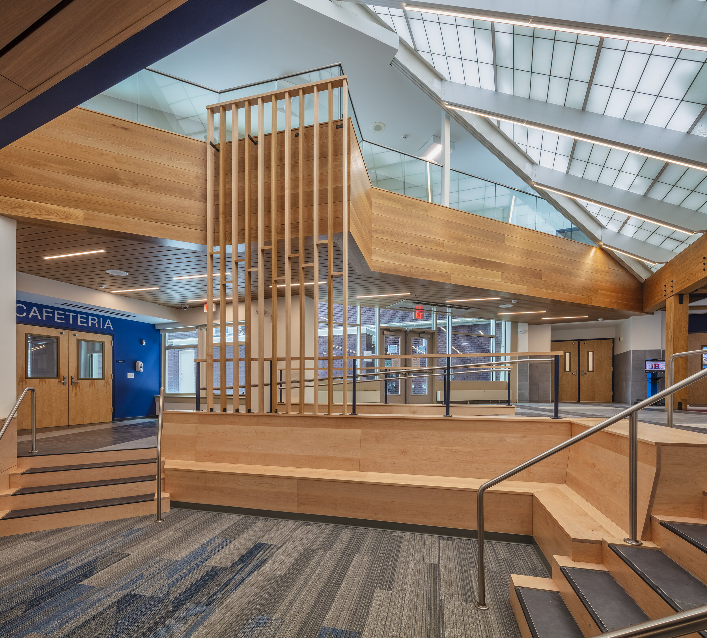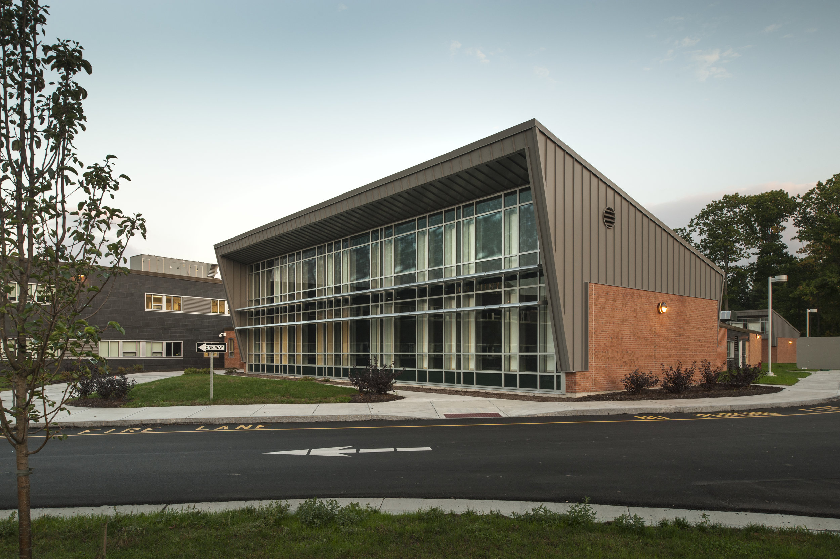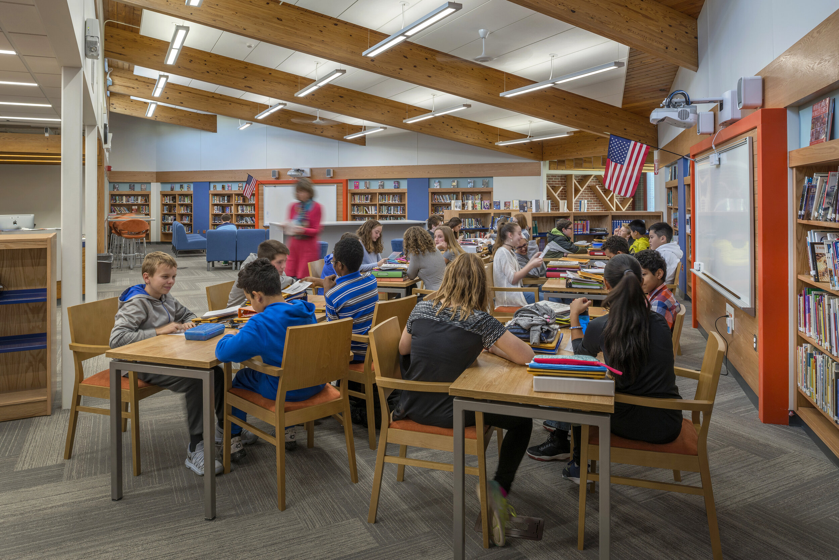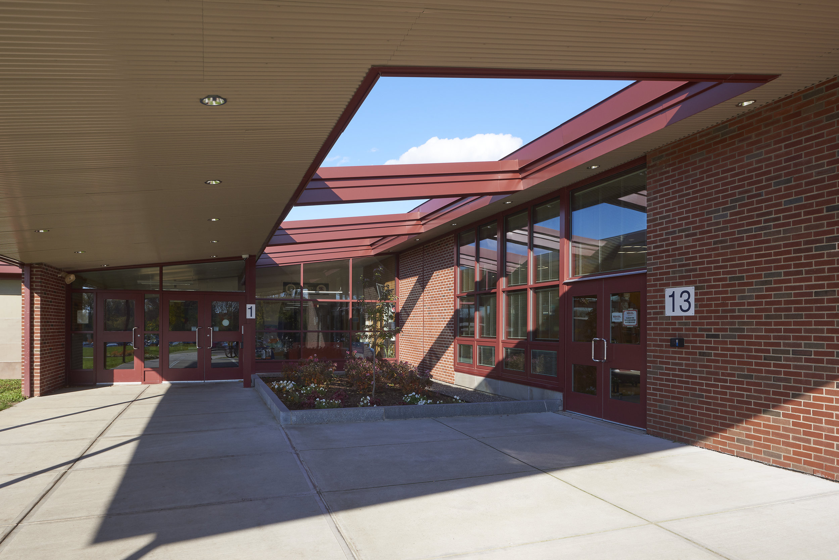2016 CAPITAL PROJECT.
BETHLEHEM CENTRAL SCHOOL DISTRICT.
The District is compromised of nine buildings, each received a varying degree of renovation work. The goals of the project were to support the District’s mission and its four core values of academics, character, community, and wellness.
The High School Auditorium was once a trip back into the past for residents who returned to the school for student productions. It was original to the school. With the goal of completely rethinking the spaces for modern productions, upgrades included new seating, lighting, acoustics, and air conditioning. The extensive renovations also included the addition of a new “fly loft” above the stage to help with concerts and productions, and a new sound/light control room that expanded into the adjacent Lobby. The opening of the stage was widened to provide more usable stage space for student musicians, actors, and performers while also improving the visibility for the audience.
The Library Media Center (LMC), which was constructed in 1967 and expanded in 1996, was identified as a prime opportunity to elevate student experiences. The work encompassed a complete renovation of library, teaching, and support spaces, transforming the LMC into an active learning environment. Improvements to the space included diverse teaching and study space, central hub seating area, maker space, and an innovative classroom. Relocating the Information Technology Help Desk off the corridor and introducing gathering areas enlivens the corridor, extending the LMC’s influence outside its walls.
BEFORE - Auditorium
AFTER - Auditorium
The original Auditorium, which was constructed in 1952, was identified by the District and the Board of Education as a high priority for a capital investment. The work encompassed a complete renovation of the interior seating and stage areas, including the addition of air conditioning. Enhanced performance experiences were supported by increasing the height of the Fly Loft, widening the Proscenium and adding a Thrust Stage. The benefits of these are the ability to accommodate larger and more complex set designs, and greater visibility and flexibility for audience members and performers. To make the most of these performance upgrades, the Auditorium was expanded into the Lobby to accommodate a dedicated theatrical control booth and enhanced entry sequence, thoughtful of an immersive experience.
In creating the designs for the High School, the historic significance of the Hudson River and its’ role in the founding of Bethlehem was a key factor. When looking at the High School, the main corridor spine acts much like the river, creating flow and connection between and within major spaces of the High School, including the Auditorium, Cafeteria, and Library Media Center. Investigating the river as a design driver, a series of paintings and renderings were developed, allowing the movement, ebb and flow of the river to impact the design and experience.
The expansion of the Auditorium into the Lobby engages the main spine with curvilinear acoustic wood panels echoing the bends of the river, allowing for gathering and procession into the space. These curved walls continue into the Auditorium, drawing the spectators’ attention to the proscenium, reflective of the flow of water. The ceiling panels mimic river stones evoking the river as one waits for the event to begin. These elements transform a functional portion of the auditorium into a design which is unique to Bethlehem and its rich history. The auditorium aims to draw users even deeper into the excitement of the performing arts.
The main corridor flows from the Auditorium to the Cafeteria and LMC beyond. The energy of the corridor eddies and bends around the shared space between the Cafeteria and the LMC, introducing curved benches, tiered seating, and comfortable furniture. In the LMC, a connective “ribbon,” expressed in the floor finish, millwork, and a gestural ceiling sculpture, inspires literal and metaphorical conversation, movement through the space, and heightened visual relationships. Newly created key program spaces along the path encourage a gradient of activity, from collaborative engagement to contemplative learning. The adjacencies of spaces, connected by the ribbon, encourages cross-pollination between different ideas and types of learning. Encircled by the path and enlivened by the ribbon, the LMC’s central “hub” is meant to attract students to semi-quiet study and thoughtful conversation, acting much like an island in a river. The central bookcases are low to allow for visibility across the space and out to the courtyard, connecting users with each other, with the external world, and with novel subjects and classes that are enlivened around them.
Additionally, as technology and pedagogy change, it made sense to rethink what "renovating classrooms" meant and how it can move students’ education forward. In this ongoing exploration, we aimed to raise the bar for what high quality education looked like and provide a holistic teaching approach. Working with the District, we developed classrooms that encouraged play and collaboration so that the District could provide a more effective and impactful place for Bethlehem students to learn.
Photography: Revette Studio













