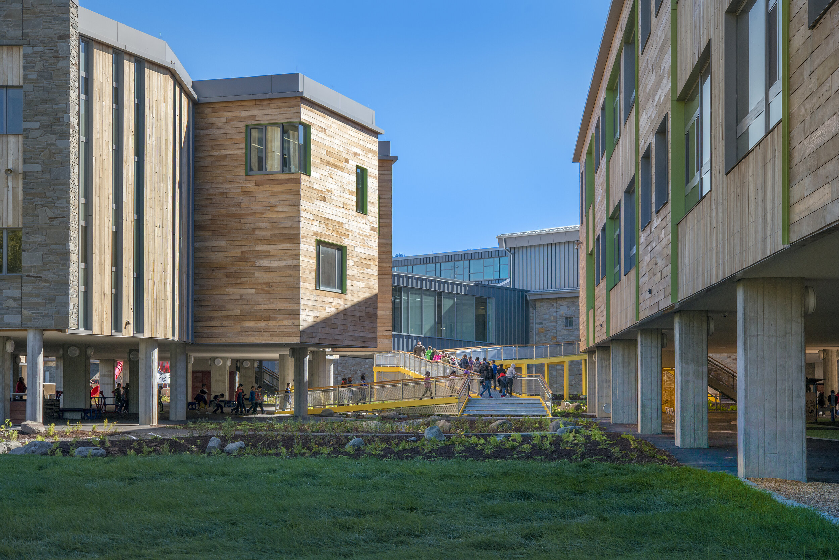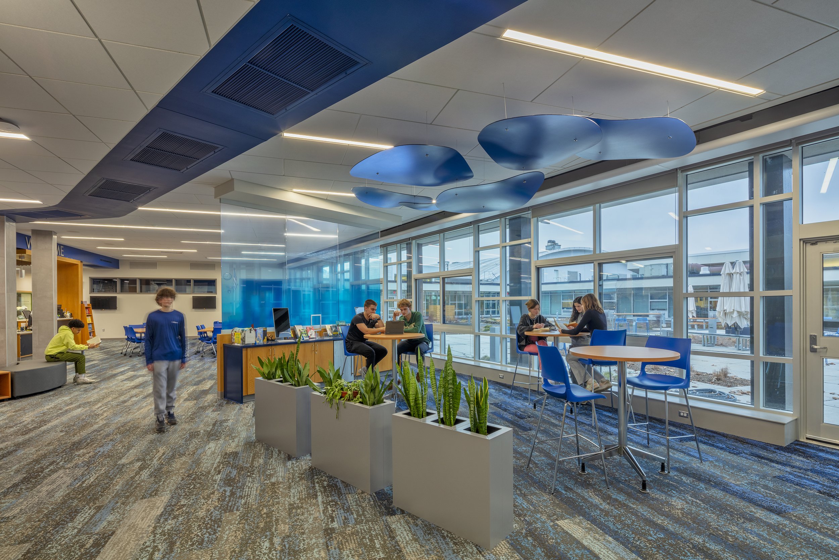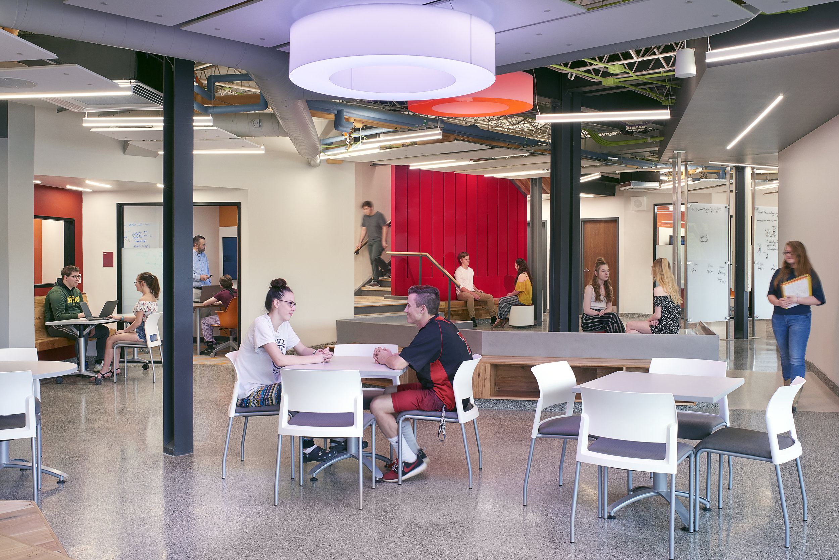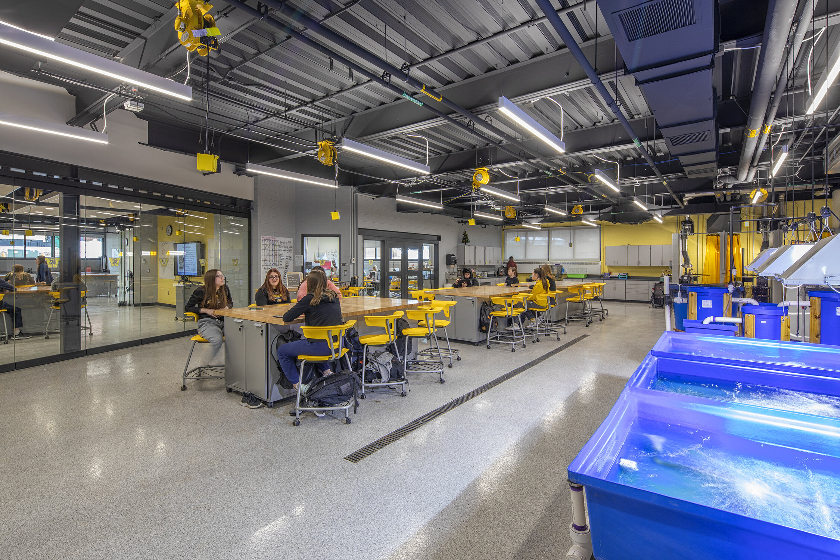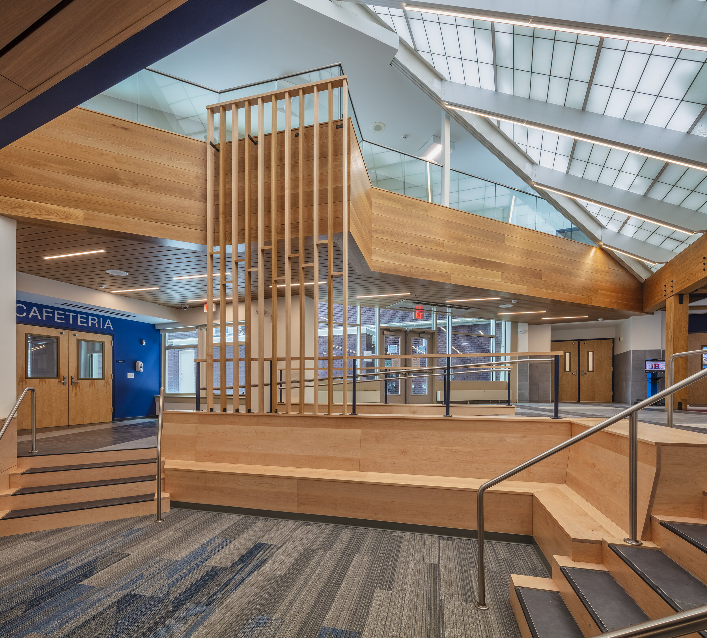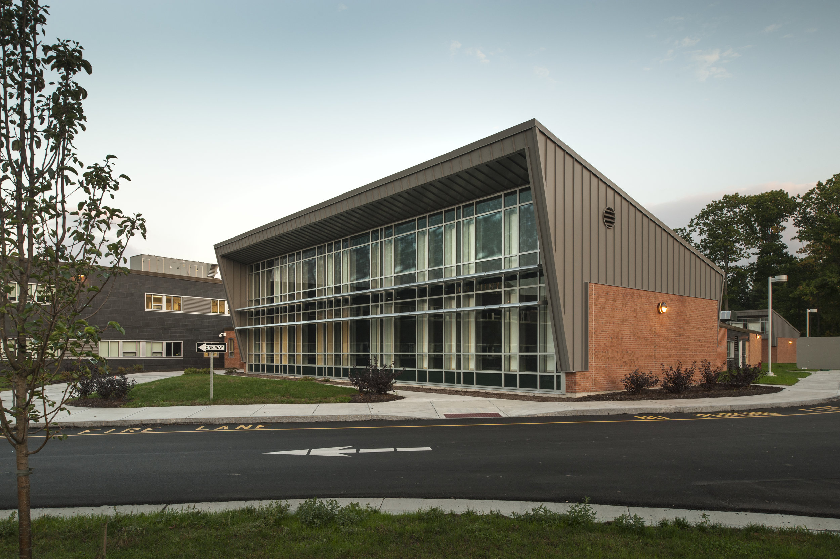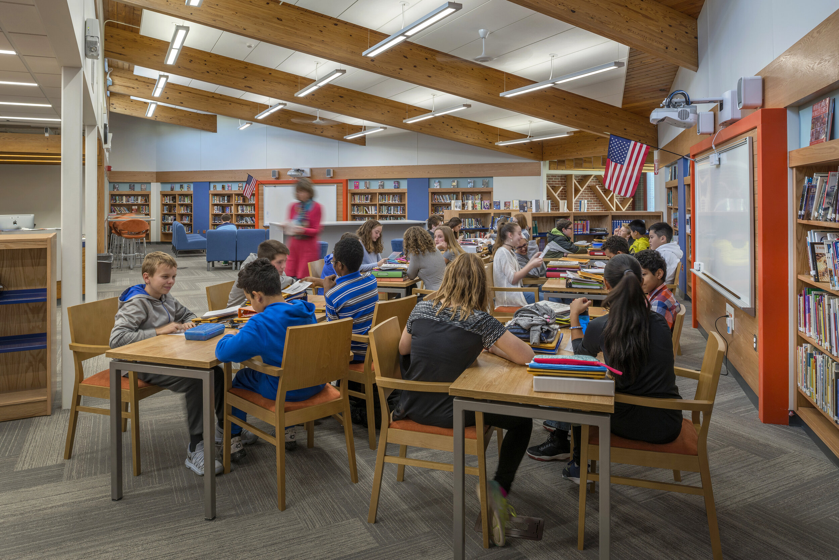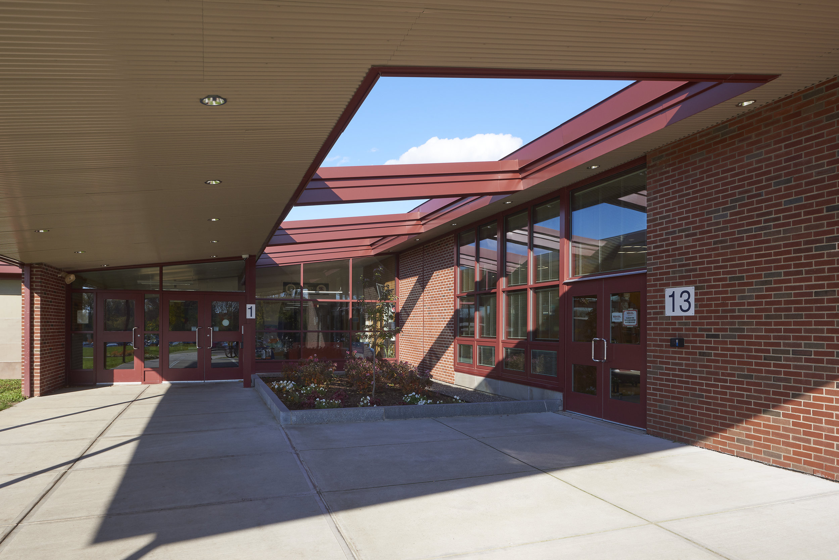2017 Capital project.
LaFAYETTE CENTRAL SCHOOL DISTRICT
This $5.4 million capital project included improvements at LaFayette Junior-Senior High, Grimshaw Elementary, and the District Office. Shown here are programmatic highlights including the Junior Senior-High Cafeteria and Basement Wellness Center Renovations.
The design intent developed cohesively with the district was to engage the school community by facilitating connections to peers and the environment through the design of open, collaborative, and sustainable spaces for a variety of flexible uses. What this meant architecturally was existing compartmentalized spaces original to the 1970’s construction were opened up and reimagined. This was accomplished by removing solid walls and replacing them with open plan concepts, strategically placed angled or curves, large openings, plentiful glazing, open ceilings, and flexible furniture. Biophilia was cultivated throughout the project to create a healthy learning environment. Biophilia is defined as the innate human instinct to connect with nature and other living beings. The rolling hills of LaFayette were brought inside as a wall tile pattern and orchard trees were placed as triangles in the ceiling to mimic floating leaves. The LaFayette school colors of green and yellow were utilized throughout to strengthen the school’s identity and spirit.
Lobby - BEFORE
Lobby - AFTER
Cafeteria
The existing layout and compartmentalized plan of the kitchen and cafeteria made access to these spaces unclear. The goal was to create visibility from the lobby into the kitchen, cafeteria, and outdoors. This way students can view an active open kitchen with new state-of-the-art equipment, visitors’ have clear wayfinding, and views to the exterior rolling hills of LaFayette are emphasized. Angled walls and ceilings were used to create a cohesive flow to the spaces. In the cafeteria, a variety of seating was provided to cater to the diversity of students who dine there daily. The furniture is foldable and on casters so the space can be transformed for various community and school events. In the existing lobby, the restroom entrances defined the space. The renovation moved the restroom entrance to the side and made space for a ‘flexible landscape’ area. This built-in plyboo nest for nurturing and learning is utilized for student group work, presentations, seating during gym half-time games, and is a place for students to wait to be picked up after school.
Wellness Center
The District asked us to create a clear and welcoming entry sequence to the fitness center because it is utilized by the students and community members. A curved wall, open ceiling, and accent lighting were implemented to guide the public into the new open plan fitness center. The new space was so successful and loved by the community that the district purchased all new fitness equipment outside of the project for all to utilize.
Junior-Senior High Cafeteria - BEFORE
Junior-Senior High Cafeteria - AFTER
Wellness Center - BEFORE
Wellness Center - AFTER
Photography: Revette Studio












