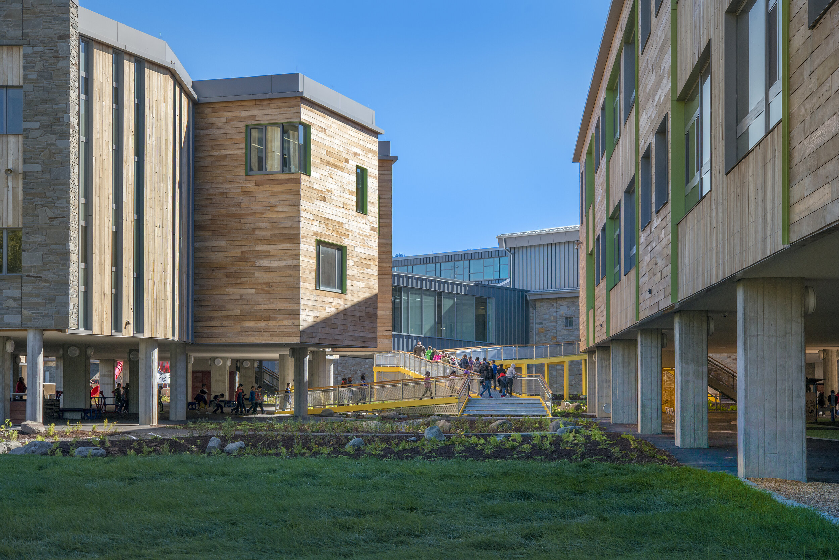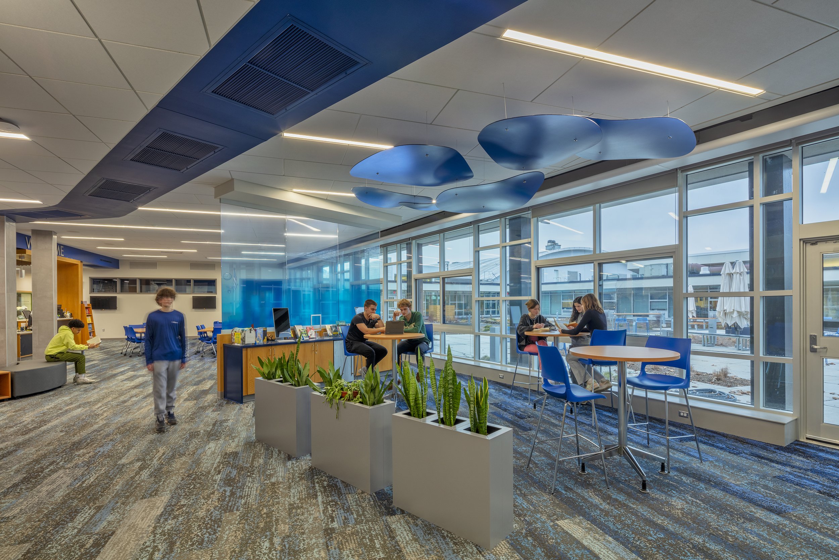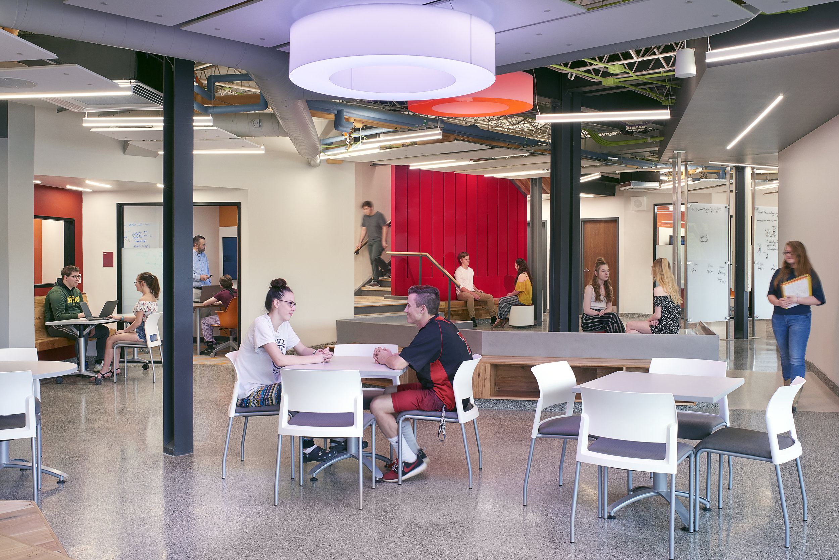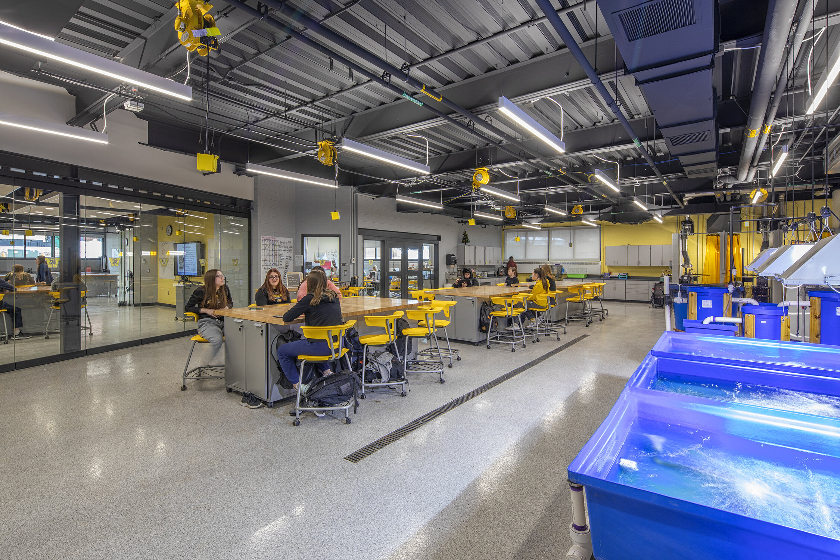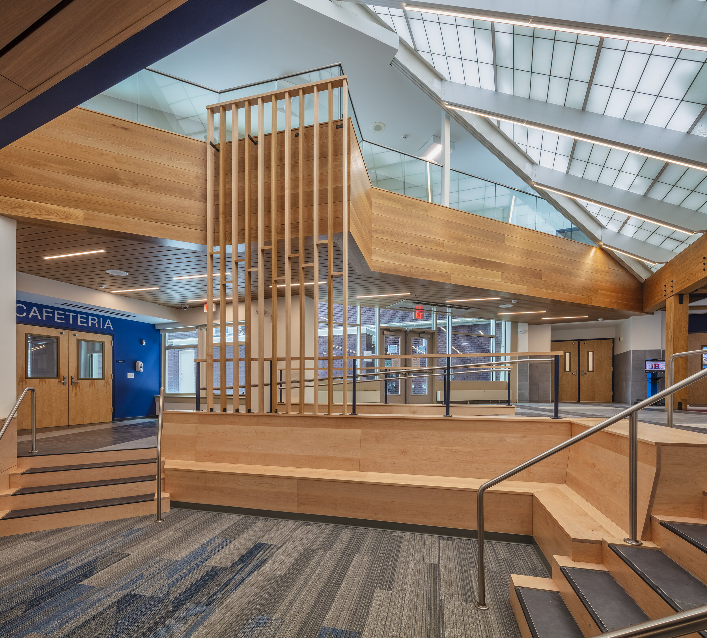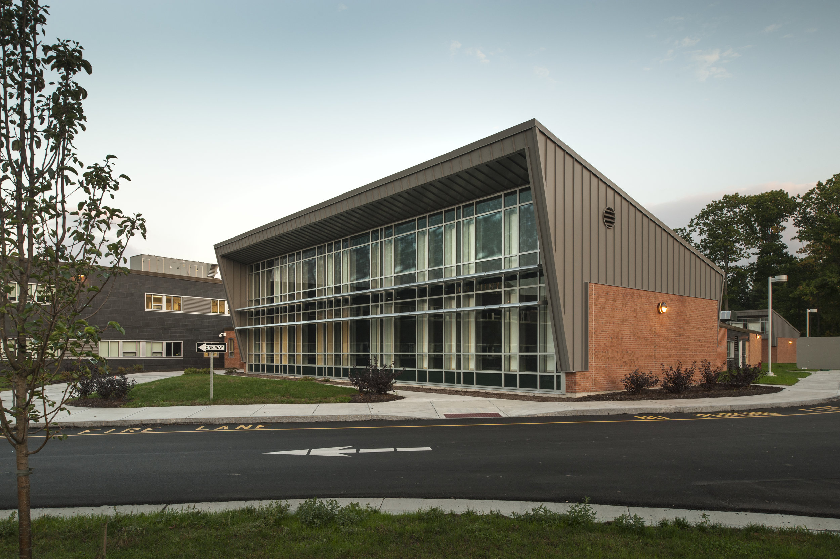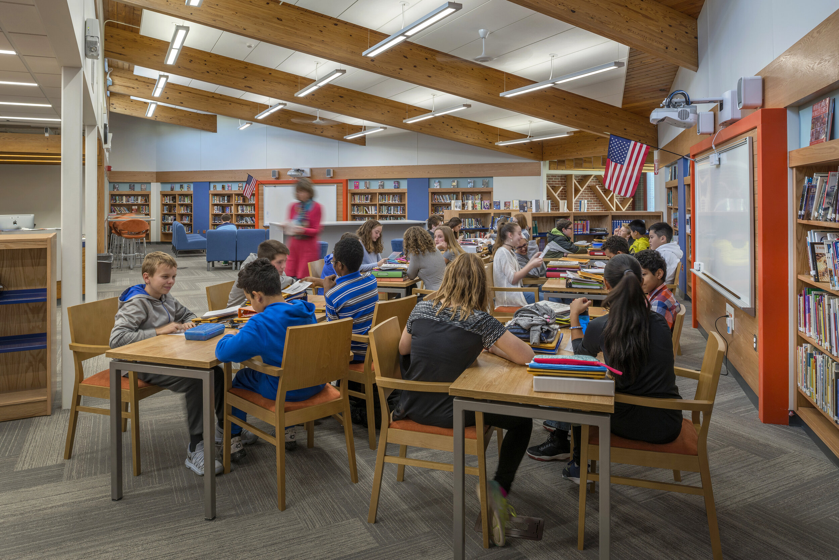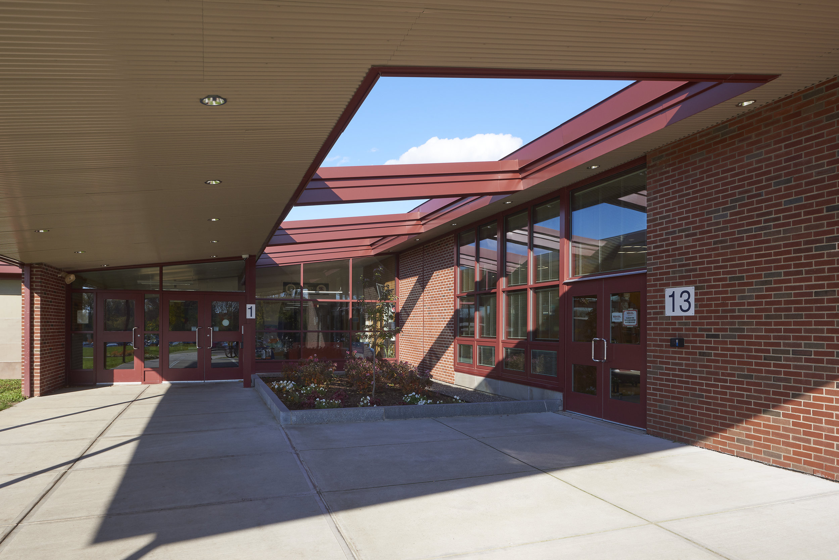BENJAMIN FRANKLIN ELEMENTARY SCHOOL GROUND FLOOR RENOVATION.
BINGHAMTON CITY SCHOOL DISTRICT
In Binghamton, New York, the commercial and cultural progress is locally grown. While the remnants of its industrial past are still evident, there are a number of small businesses occupying once-empty storefronts and new buildings (such as the Koffman Southern Tier Incubator) that serve as evidence of an approaching educational and technological renaissance in the city.
Benjamin Franklin Elementary is a stately 1920’s brick building that serves as an icon for its neighborhood atop a hill. But, save for a major theatre renovation in the early 2000’s, not much had been updated prior to this Capital Project to reflect changing teaching methodologies. The 30,000 SF Ground Floor is host to the Kindergarten and Pre-K programs; in its original state, the floor had light-filled classrooms but dulled finishes, gloomy corridors and a dark, outdated indoor playground, also known as the Large Motor Skills Room, tucked into the back of a side corridor. Access to an adjacent ground-floor outdoor playground, used only by Pre-K and Kindergarten students, was available only through a classroom and did not meet ADA standards. The goal of this project was to create a fun, interactive environment appropriate to the age group and with it develop a “masterplan” for future application on the upper floors.
BEFORE - Large Motor Skills Room
AFTER - Large Motor Skills Room
BEFORE - Hallway
AFTER - Hallway
To put active learning on display and create a centrally located “gathering” space like the theater on the upper floors, the Large Motor Skills Room was relocated to the center of the Ground Floor. The Large Motor Skills Room was designed with the outdoors in mind—if the students can’t go outdoors due to inclement weather, how can we make a space that mimics the sense of discovery and freedom that the outdoor playground offers? The designers learned that students loved using the tricycles in their current indoor playground and that both high-energy movement and naptime occurred in the room. Therefore, effort was made to create ample space for tricycling and evoke both the serenity needed for sleep and the sense of wonderment that lend to movement and exploration. Inspiration was taken from the hilly landscape outside and garden design. Like a classic English cottage garden, a main, wide “path” in the room zigzags through an “overgrowth” of wood elements and slopes, which in turn offer a variety of activities or functions: climbing, pretending, reading, performing. Japanese Gardens were referenced for their sense of framing and discovery via the round windows that connect the corridor the Large Motor Skills room. Color is applied to be reminiscent of the outdoors, provoke movement, and zone each area for a specific use.
At the corridors, the designers also looked to bring a sense of the outdoors inside. Where the hallways had been long and relentless, with little visual or physical break across their length, a warming wood wainscot with an energetic curved profile was installed. Above is soft felt for ample space for display of student work, important to the pride and identity of the students and individual classes. The undulating line again references the hills that are important to the identity and context of the area and the “floating” circles that were incorporated for windows and moments of importance have the faint appearance of hot air balloons rising above the landscape. (The summertime Spiedie Fest and Balloon Rally is an important cultural event in the area.) The entry to side corridors and entrance to the Large Motor Skills room are punctuated by an angular colorful portal, creating landmarks in the hallway. South of the Large Motor Skills room, the corridor is widened and employed as a flexible space for both indoor play overflow and use by the OT/PT program.
The classrooms were renovated for optimal learning conditions and teacher/student/parent interaction, which is particularly important in this age group. Color was considered carefully here - green was chosen for its ability to create calm and encourage concentration. The same wood in the corridors is employed in the classrooms for the creation of a locker zone and casework. Multiple woodtone base cabinets on casters were provided for use by the teachers for the delineation of learning and activity zones. Sliding over these cabinets are long, bar-height tables on casters, available for more comfortable discussion between teacher and parent (no more sitting at the tiny student chairs on parent-teacher conference day). Above the windows the ceiling was raised to allow for more light to come in, vital for active learning and student energy.
Photography: Revette Studio














