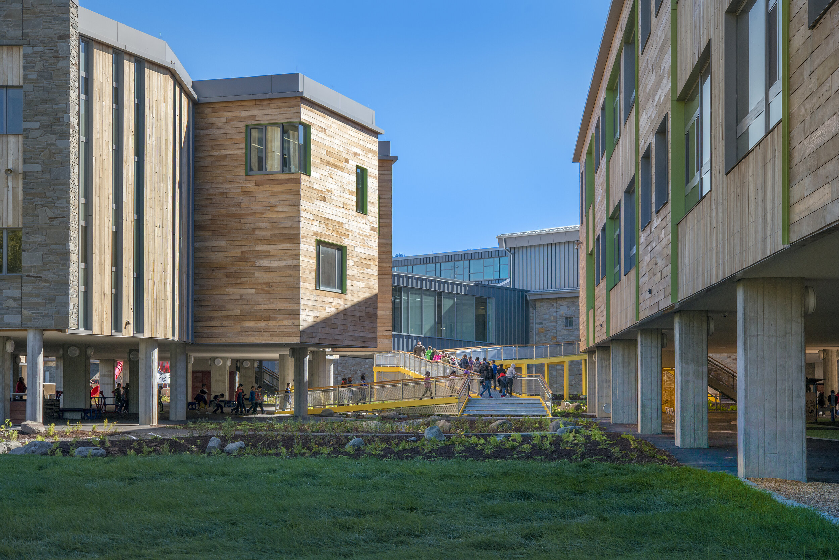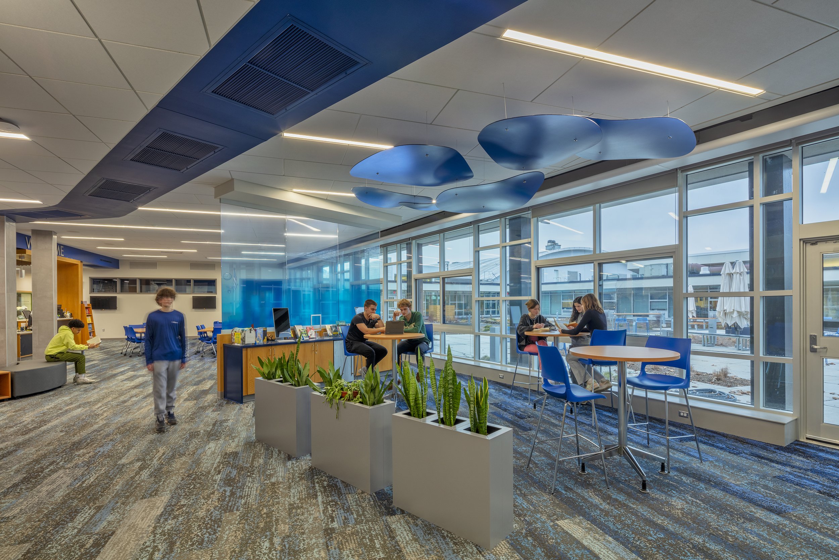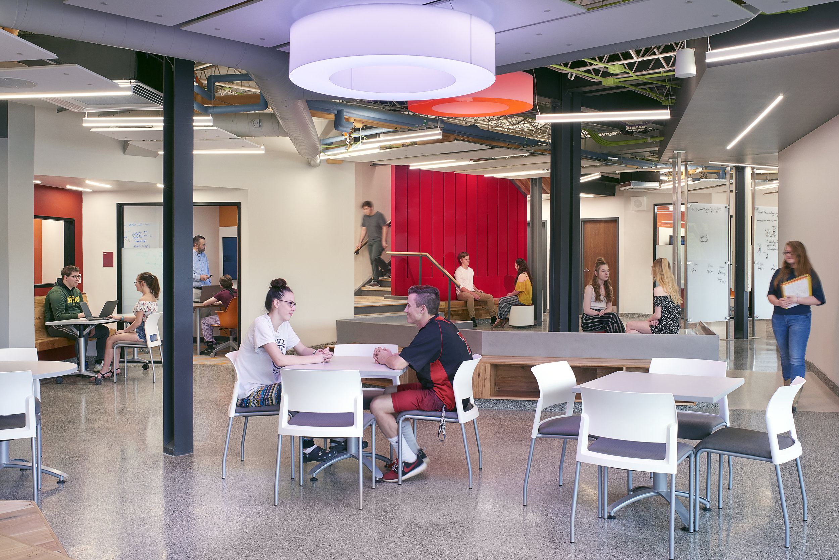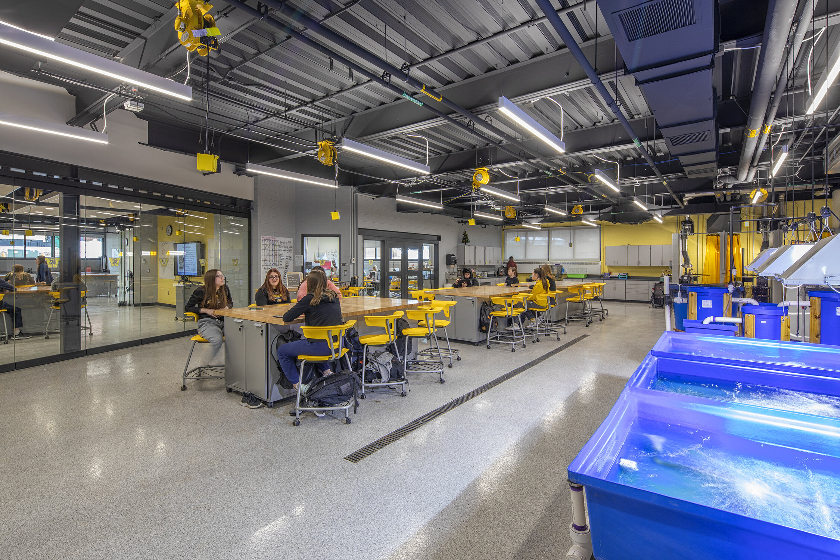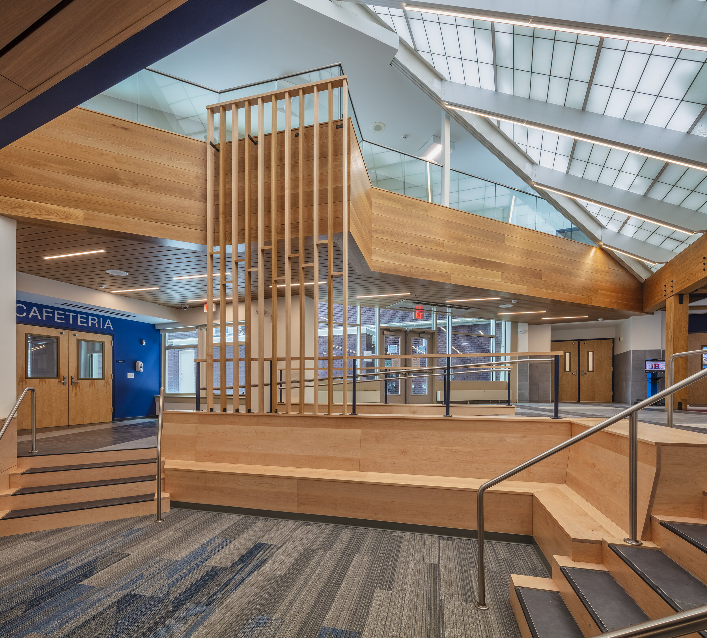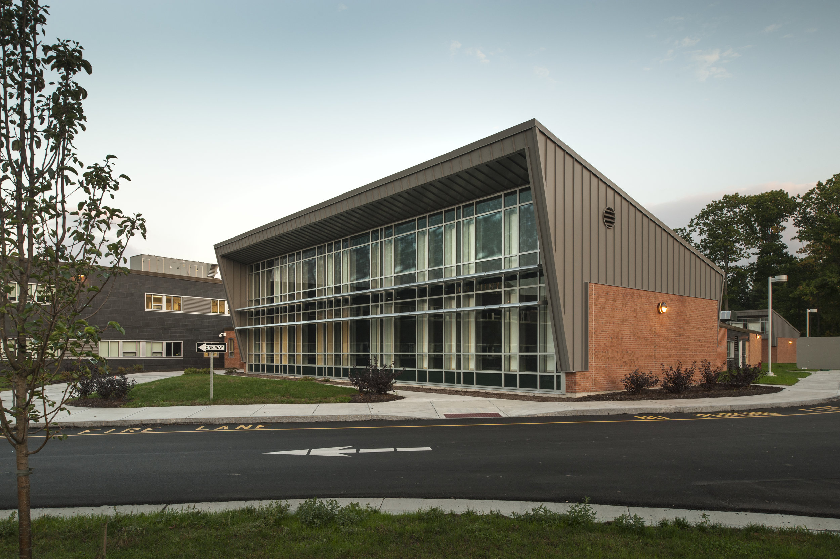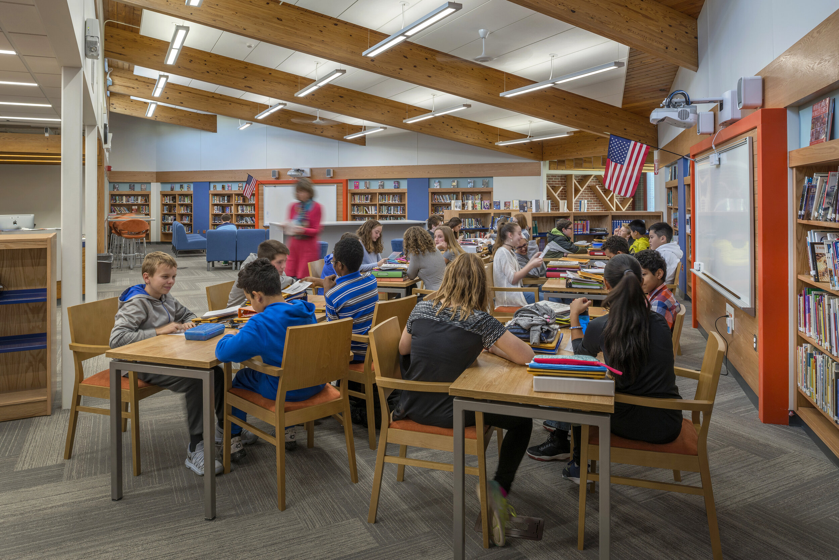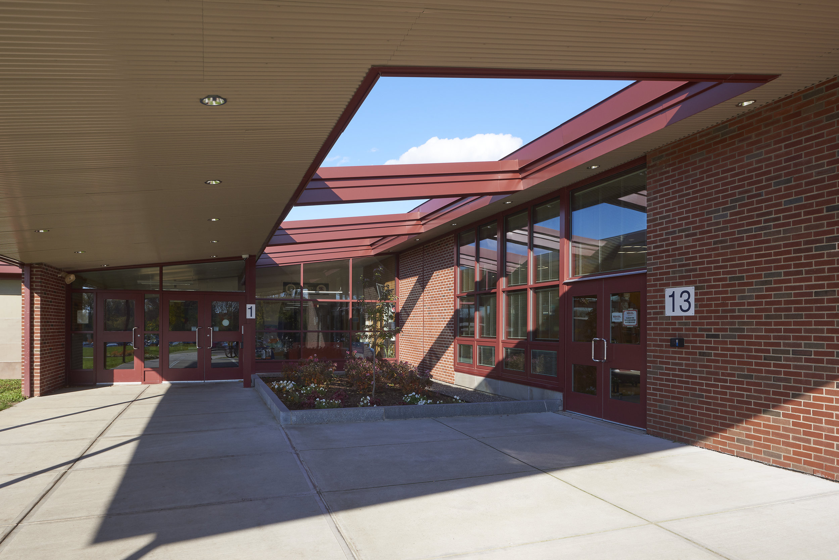NET ZERO DESIGNED MIDDLE SCHOOL MEDIA CENTER.
LIVERPOOL CSD
Design and technology are used together to harmonize passive solar design strategies.
As one of the new structures in a major renovation/addition project, the Liverpool Middle School Media Center provided the best opportunity to create and realize the benefits of a high-performance building. Ashley McGraw developed a design that optimized solar access, pushed the application of energy modeling and ultimately won over the school board and the community.
Throughout its history, Ashley McGraw has been active in green design in much the same way as other firms – adopting new technologies for incremental advances. In recent years, however, the firm has had a growing sense that there is a need, not just for more green design technology, but for a fundamentally different conception of architecture’s relationship to the earth.
AN UNCONVENTIONAL SOUTH-FACING FAÇADE REAPS THE MOST PASSIVE SOLAR / MONEY SAVING BENEFITS.
Set in the center of the village of Liverpool, NY, the middle and elementary school campus consists of a pair of 1950s buildings that needed major updating. In initial drawings the location for the new media center was set on the north side of the school. Further planning, however, revealed other opportunities and the design team proposed a new direction: a south-facing façade that would reap the most passive solar benefits.
Ashley McGraw prepared a battery of daylighting and energy simulation data and determined that a raised south wall would yield the best results. The team approached the district with passive design strategies and the potential energy savings they could provide. But, given the non-traditional nature of the strategies, would the school board go for it?
“They embraced it,” said Nick Signorelli, Principal at Ashley McGraw and the head of the K-12 building studio. “They really did. It was the beginning of our climate-specific design work for this project.”
LEVERAGING passive solar in other ways.
Once the media center was relocated to receive a southern exposure, the team turned its focus to developing appropriate passive design strategies, to complement typical strategies such as increased insulation, air tightness, and efficient HVAC and electrical systems. It was clear that something more than a fully glazed south wall was required; the strategies used needed to be tuned to the specific needs of the media center space.
After much analysis, the team settled on a balanced approach to harvesting the sun’s energy. This approach is driven by a powerful but seldom-used passive solar strategy: trombe walls. These are concrete walls separated from the outdoors by glazing and an air space. The concrete absorbs solar energy and releases it selectively towards the interior. Energy and daylight modeling software was used to optimize the south wall of the addition, tailoring its characteristics to meet the thermal and lighting needs of the space. This resulted in a system Ashley McGraw calls the “split trombe” wall, made up of sections of trombe mass separated by glazing without trombe mass for daylighting. Exterior shading devices eliminate most of the summer solar heat gain while allowing the winter sun to penetrate the glazing to both warm the concrete trombe mass and provide direct solar heat gain. Stacked horizontal baffles inside the glazing act as mini light shelves, minimizing glare from direct sunlight and bouncing it deeper into the space.
GENERATING NEW ENERGY
While the school board chose not to move ahead with Ashley McGraw’s recommendation to add photovoltaic panels to the media center’s roof, the building is designed so that they can be added in the future. The addition of the panels would bring the media center to net-zero fossil fuel consumption.
The project also challenged the team to figure out how to accomplish the many program goals within the limitations of the older existing buildings. “We ended up touching everything,” Signorelli explained. “From the exterior skin to the interior walls we designed solutions that brought the entire complex up to the demands of a modern learning environment.”
The team improved the substandard exterior envelope of both the elementary and middle school with durable porcelain tiles, increased energy efficiency with more insulation, designed more spacious science rooms that met state standards, incorporated better heating and lighting systems and even addressed security concerns by creating a design that required all visitors to enter the main office.
“Ashley McGraw showed us a very logical argument for doing something that made a lot of sense for Liverpool, both from an energy cost perspective and from an environmentally friendly perspective,” said (Liverpool). “We’re showing – not just telling – the students that it’s important to consider your impact on the world.”
Location: Liverpool, Ny
Photos: John Griebsch Photography







