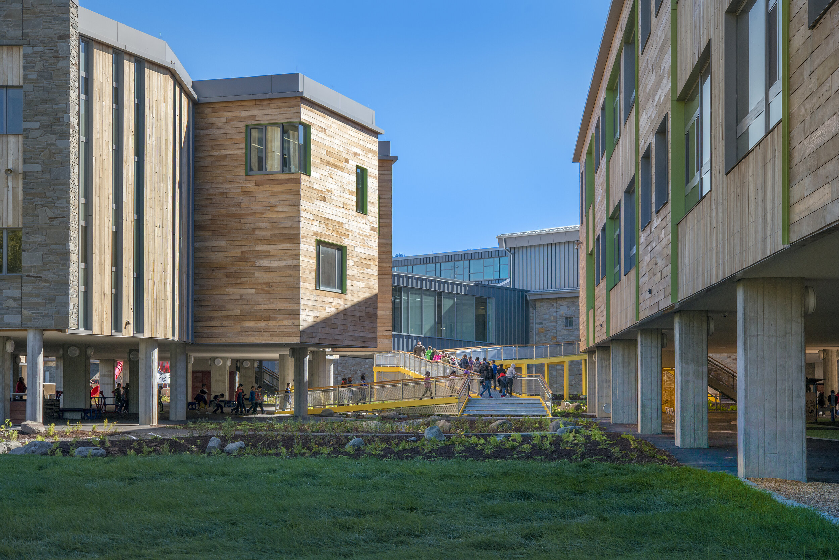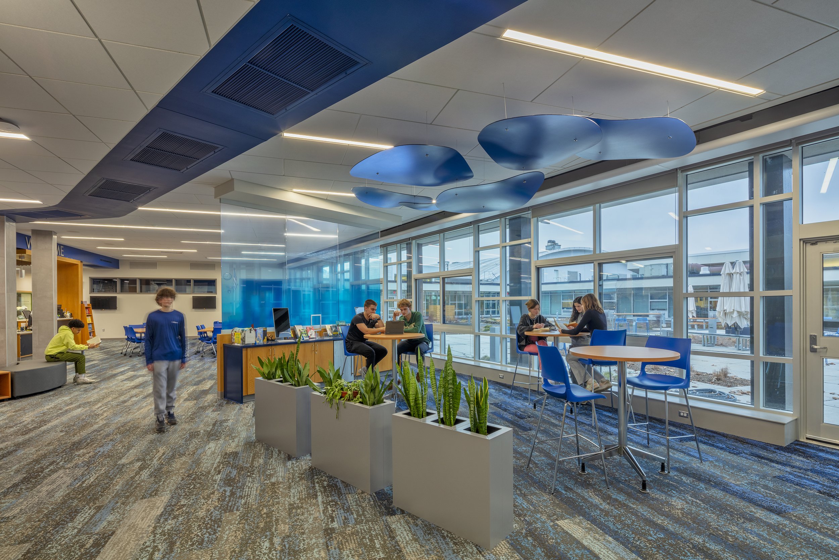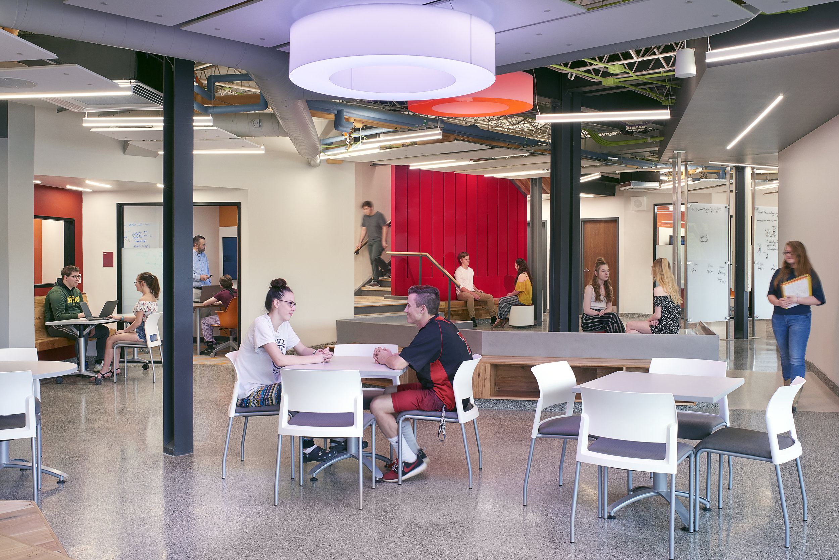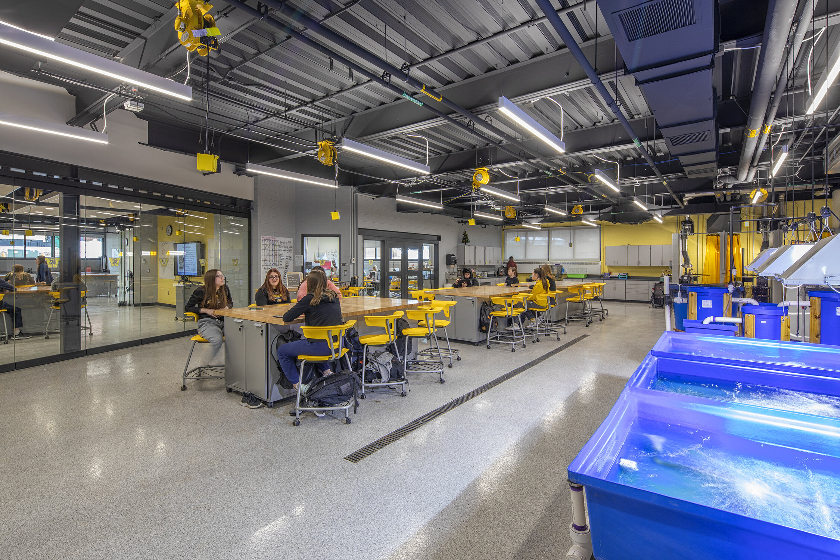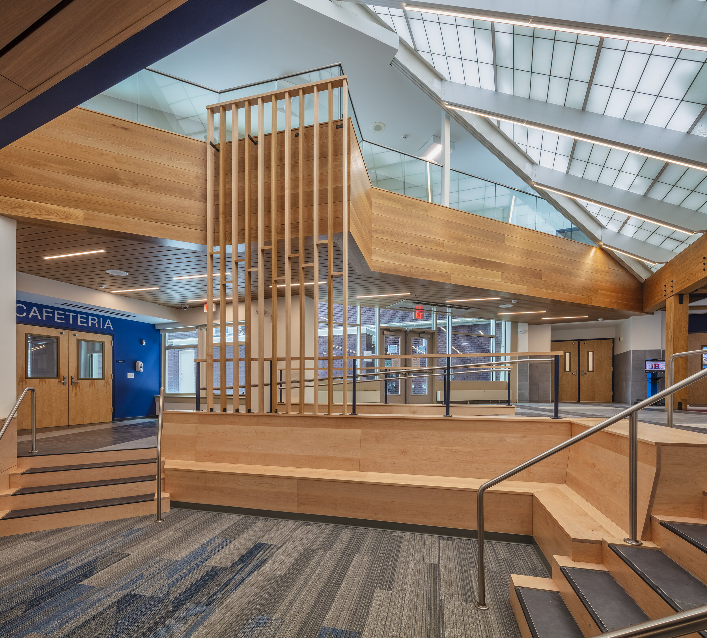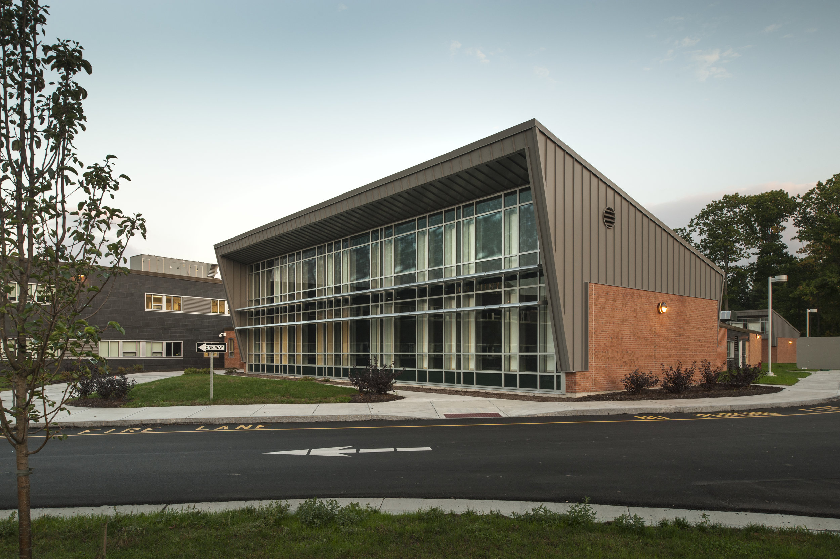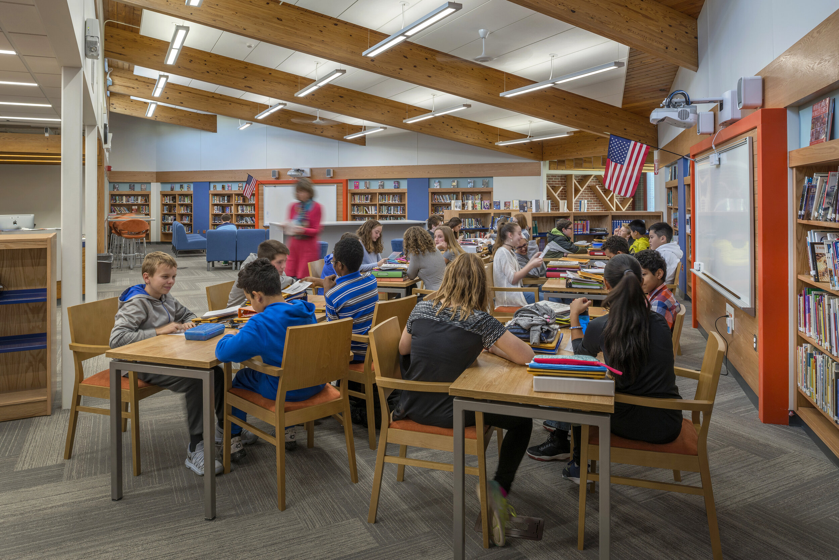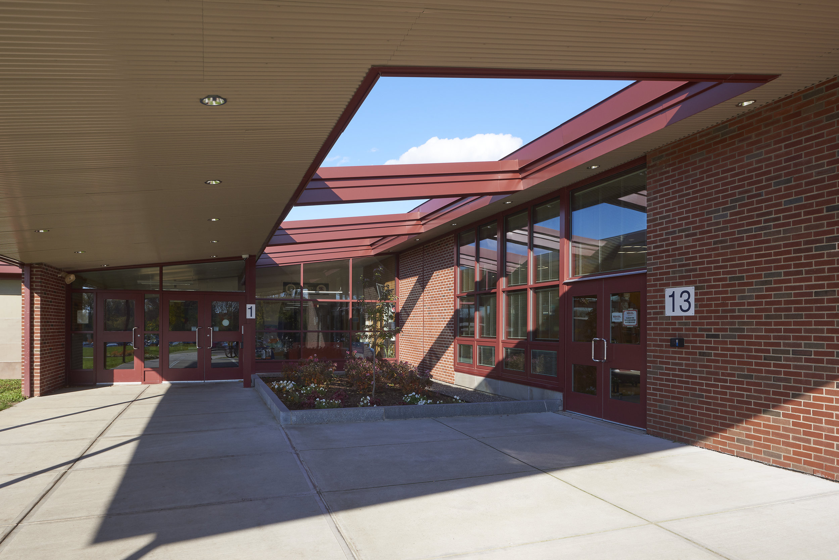2015 CAPITAL PROJECT
JAMESVILLE-DeWITT cENTRAL SCHOOL DISTRICT
In 2015, the District’s facilities underwent an extensive Building Condition Survey per New York State’s Education Department requirement. The assessment developed showed renovation and updates needed in the buildings, including renovation of building exteriors, refurbishment of mechanical, electrical, plumbing HVAC and emergency systems, grading improvements of the sites and changes that will bring the buildings up to date with ADA compliance regulations. The buildings included in this capital project that showed need of improvements were Tecumseh Elementary, Moses DeWitt Elementary, Jamesville Elementary, J-D Middle School, J-D High School and the district’s bus garage.
At the High School, the cafeterias were renovated. The Large Group Instruction room was renovated and now provides a bright and modern learning space for students.
Auditorium improvements included renovations to the seating area, stage, new lighting and sound and renovations to the music suite that added more storage space, a practice room and a multi-purpose room..






Photography: Revette Studio

