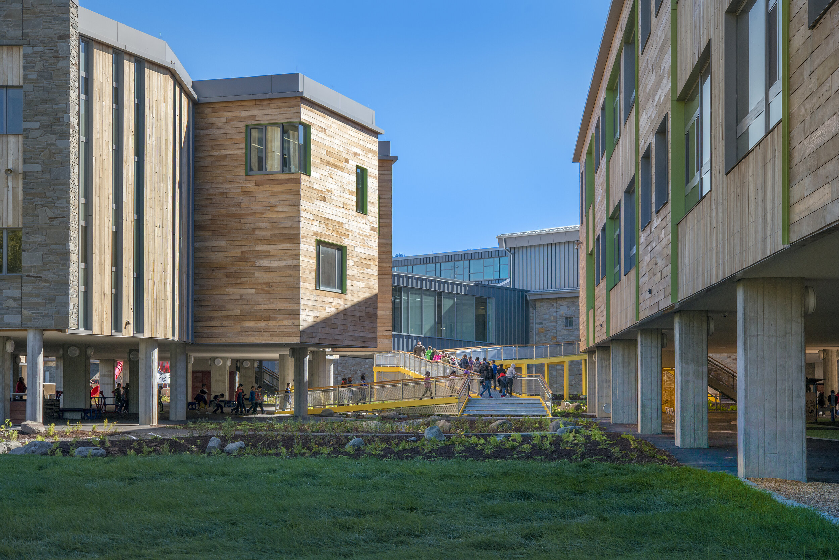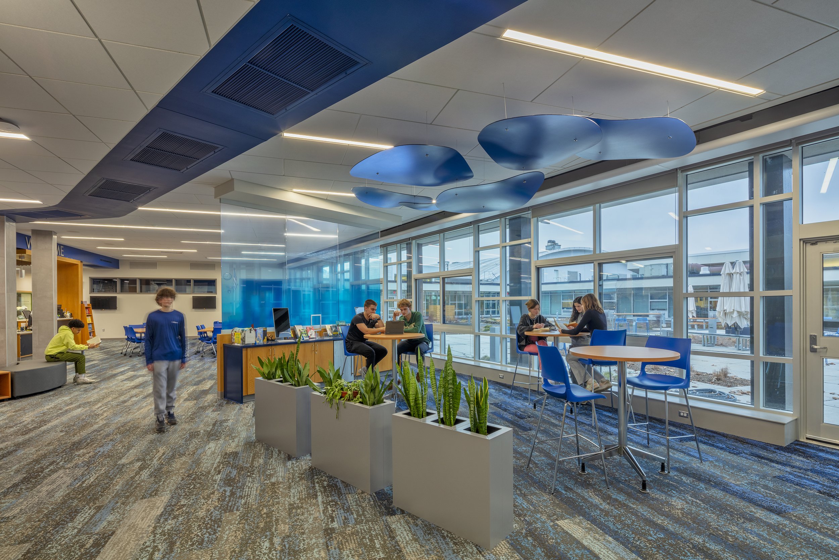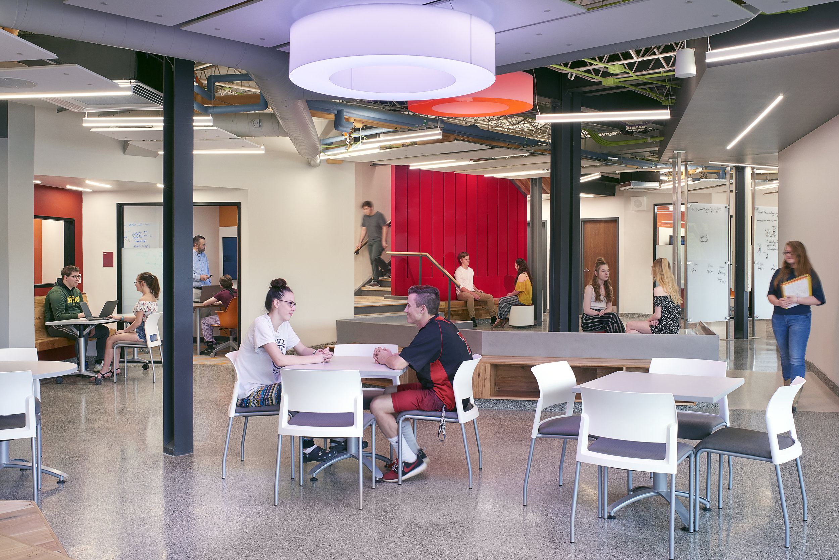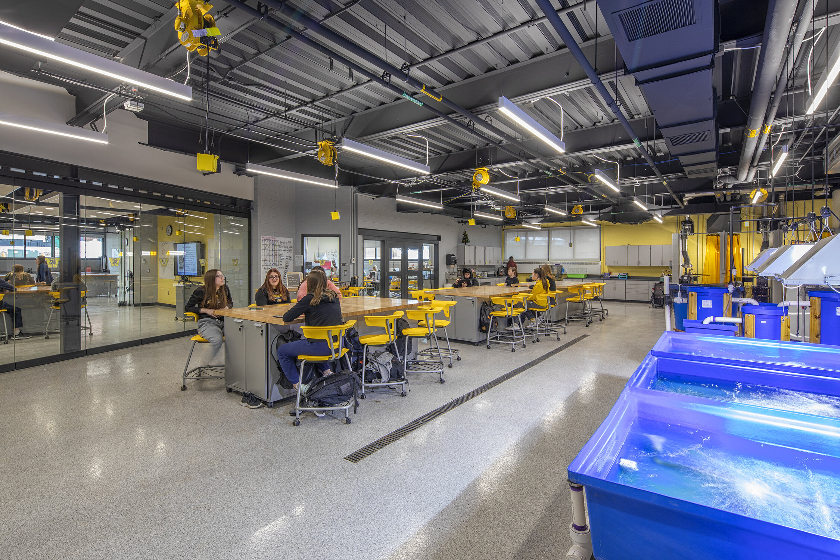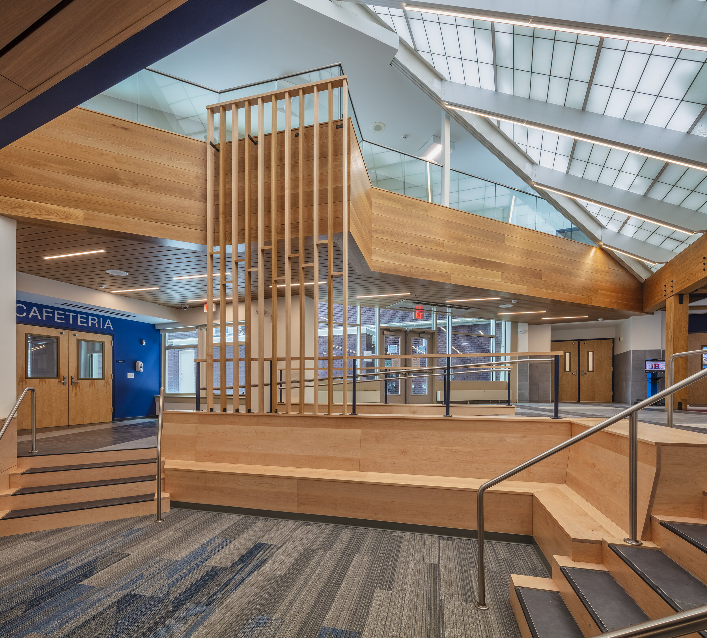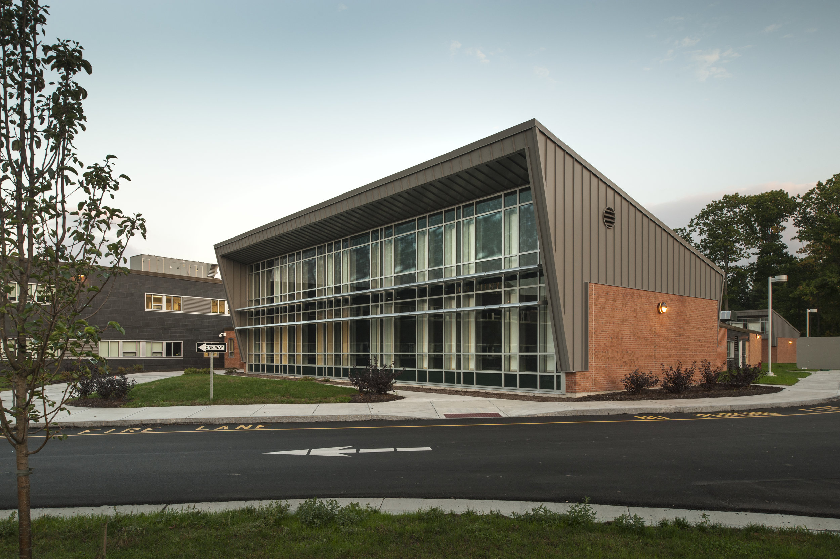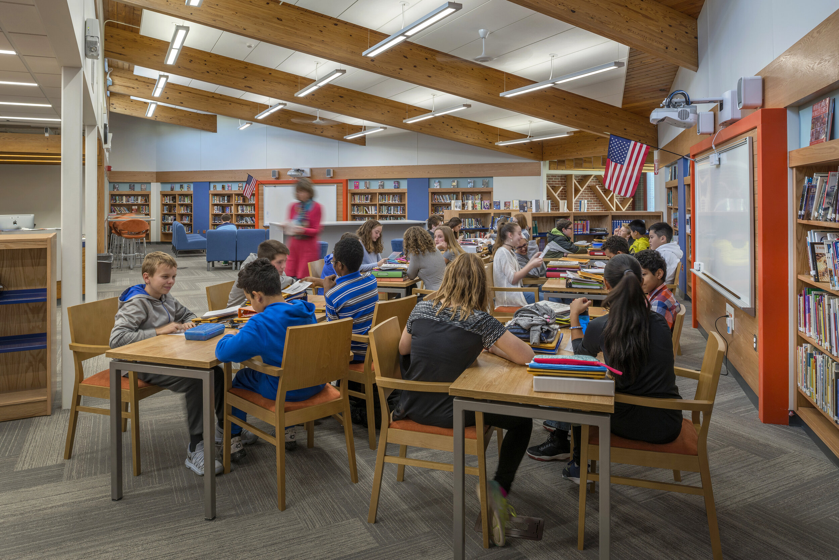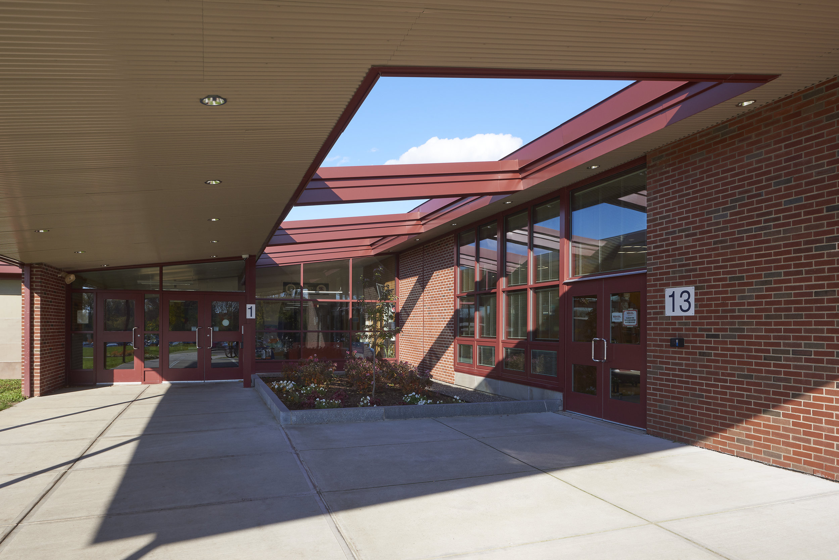CONANT HIGH SCHOOL CTE FEASIBILITY STUDY.
JAFFREY RINDGE COOPERATIVE SCHOOL DISTRICT
Ashley McGraw Architects provided a feasibility study and pre-bond design (schematic design level) for a $22 million addition for Conant Middle High School’s Career and Technical Education (CTE) program. The 3 programs for the space were public safety, construction trades, and culinary arts. The feasibility study consisted of educational planning, space planning, programming, and the comprehensive assessment of the existing construction trades learning facility and considered options for the expansion – renovation in the current building, an addition, or new construction. The project goals were to determine the existing deficiencies, assess future needs, and design an addition and/or renovated CTE structure for the Conant Middle High School.
Working with Vaysen Studio, our team worked with the district and Region 14 community (comprised of Masenic, ConVal, and Jaffrey-Rindge school districts), working collaboratively with the district to establish several stakeholder groups to help guide the process. Local industry partners were also engaged to share their wisdom through the Program Advisory Committees (one for each CTE program). Learner experience is core to the Jaffrey-Rindge ethos, as exemplified by the learner design team guiding the process. The building committee, comprised of a cross-section of stakeholders, developed the following vision for the project: “New ways of learning with a focus on flexibility, creativity, and problem-solving. Learners should be spending more of the day doing active, hands-on, skills-based work.”
Design Approach
The L-shaped addition would have been built in front of the existing high school entrance. The space left by the L, bracketed by the existing building, would become a courtyard, and the addition would include a new entrance with administrative offices. The public safety space would include a laboratory preparation room, a lab and two classroom spaces which can each fit about 45 students and a demonstration area. Construction trades would include instruction on construction, woodworking, electricity and plumbing. The area for construction trades would include a 3,030-square-foot lab space, a classroom, a storage area and a covered outdoor yard. The culinary arts would include a kitchen with multiple student stations, a demonstration kitchen that includes student seating, an incubator space for small groups and a dining/classroom space.







