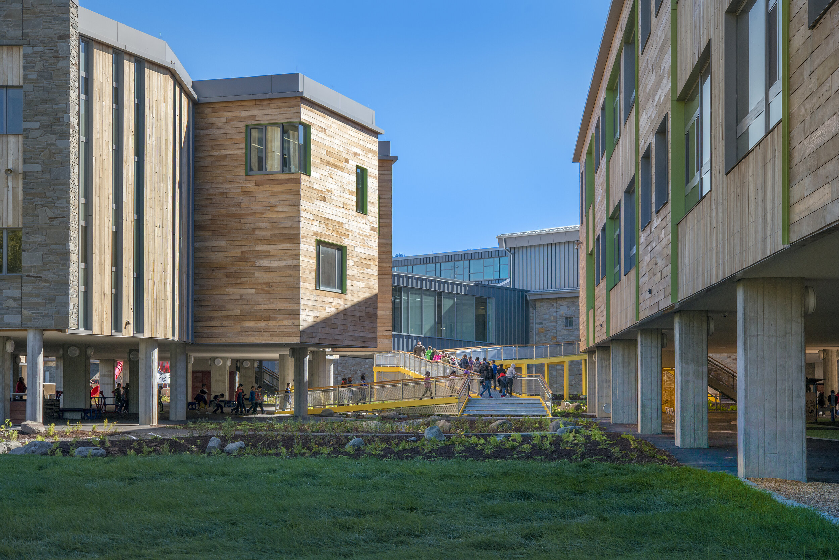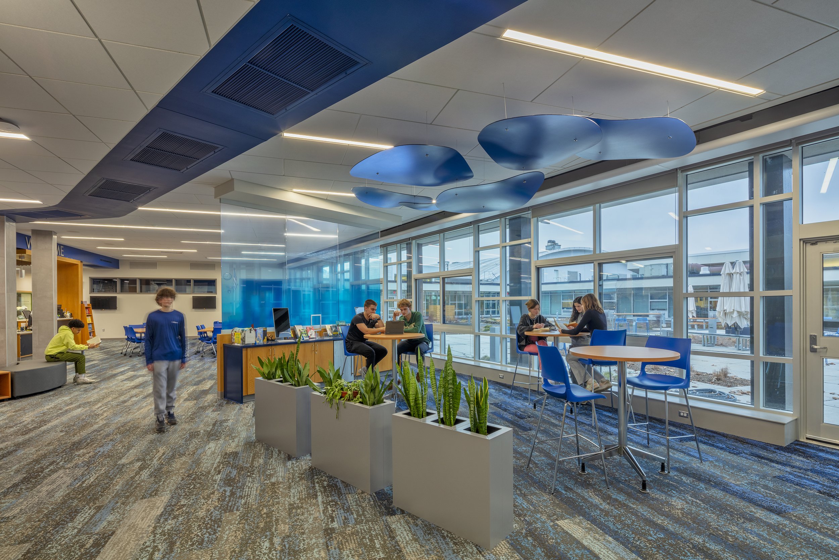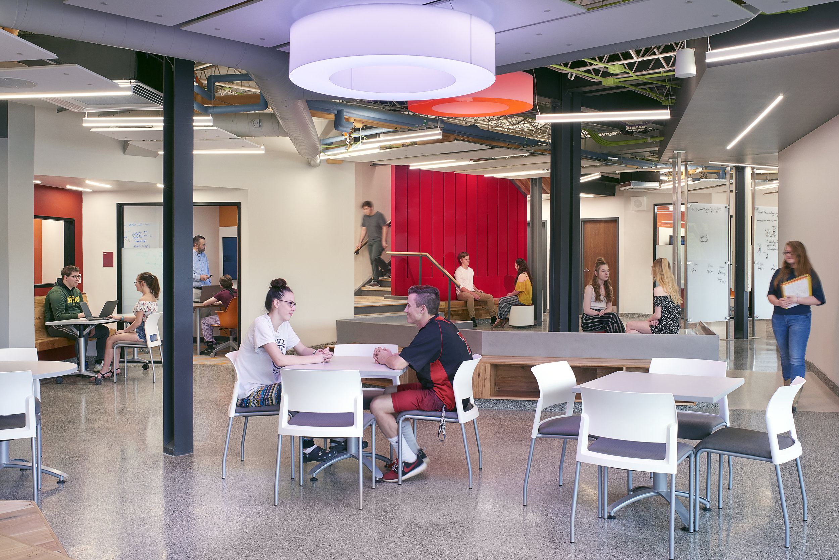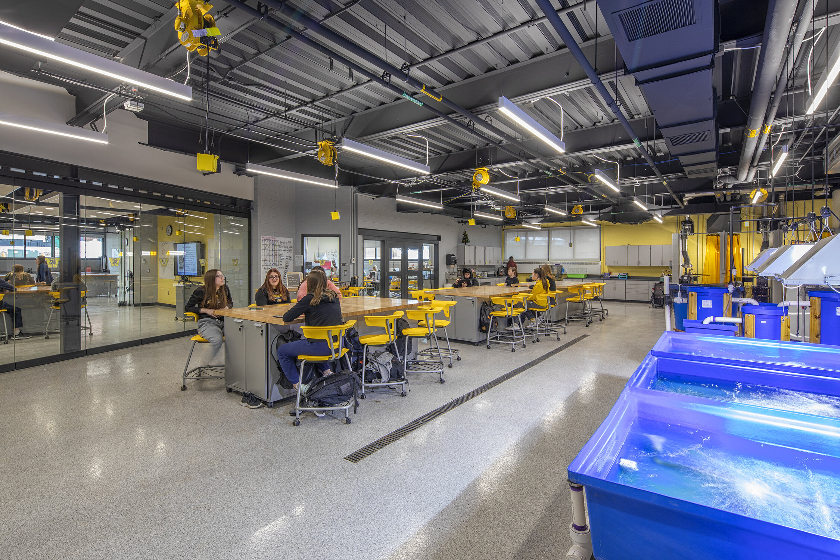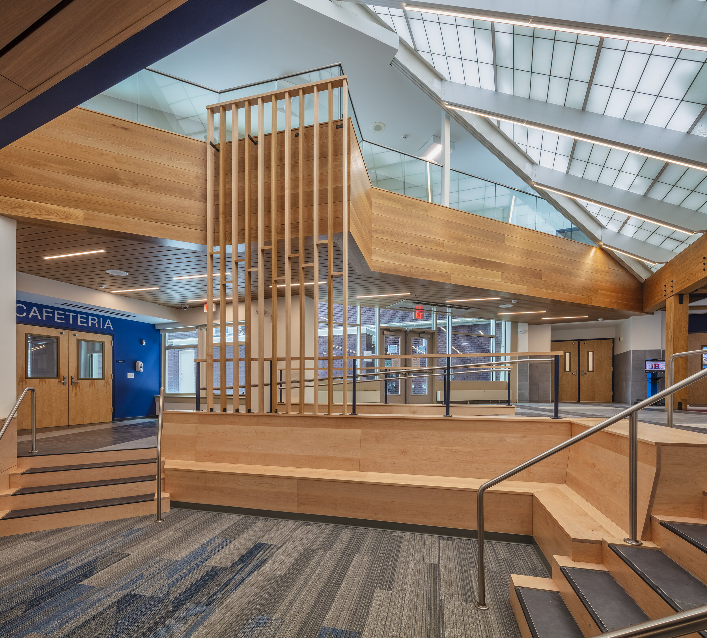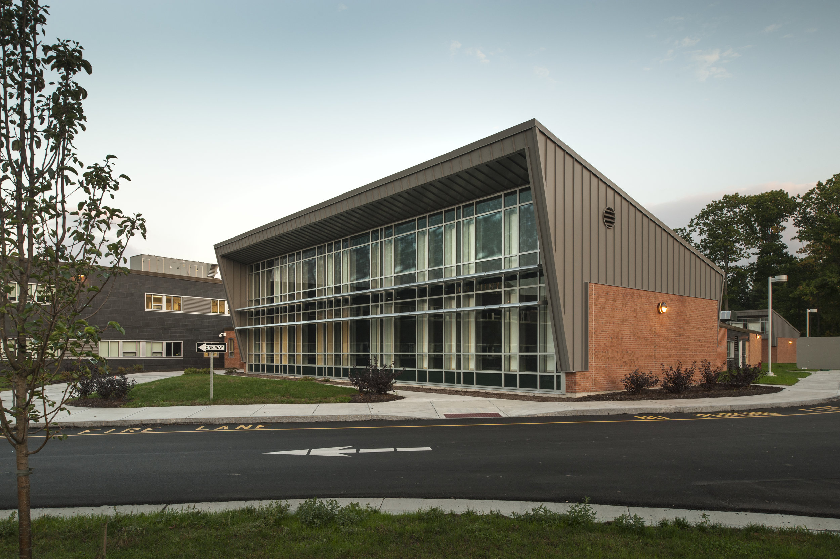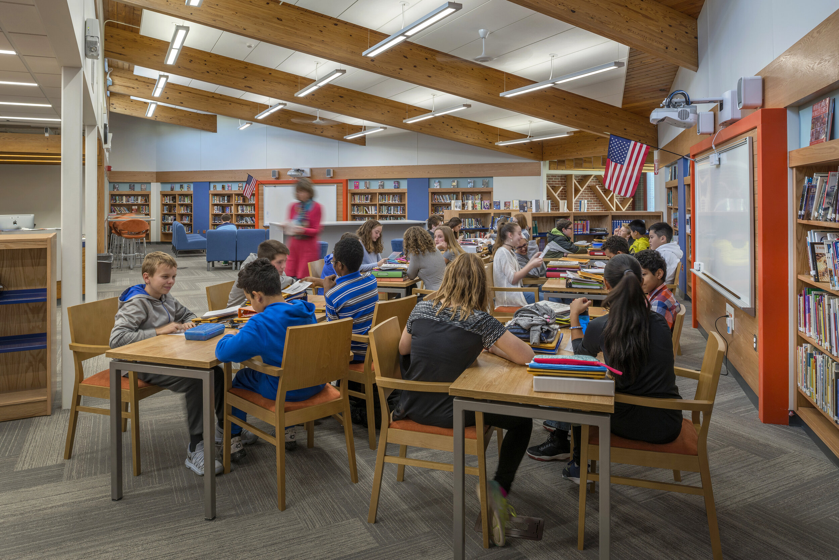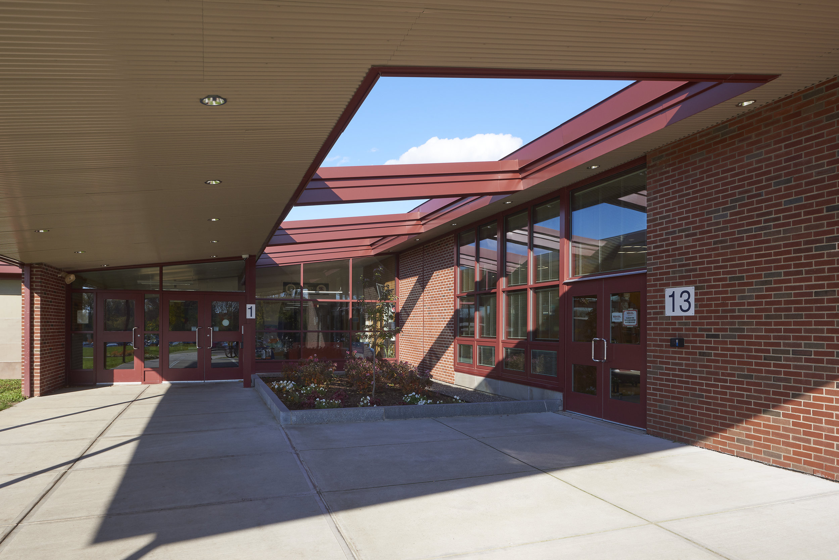2021 CAPITAL PROJECT.
BETHLEHEM CENTRAL SCHOOL DISTRICT.
The Bethlehem Central School District sought to transform their existing library into a vibrant Library Media Center (LMC) that would serve as the intellectual and social hub of the school. The client envisioned a welcoming, collaborative space that would inspire curiosity, creativity, and pride among students and staff. The LMC needed to be a comforting refuge from academic pressures, a place where students would want to be.
The design process began by analyzing the existing library's architecture, which featured a double-height space at the intersection of the north-south and east-west axes, reminiscent of a classic Italian church. This analysis led to the concept of the LMC as a place of intellectual elevation. A significant design element, the stepped seating, was relocated to the terminus of the east-west axis to emphasize this axis and create a sense of progression from the circulation desk to the high ceiling to the seating. This design move also added warmth while drawing the eye upward.
One of the key guiding principles of the renovation was to design a place of comfort and refuge that takes kids away from constant academic pressure and encourages pride of place. The LMC needed to be a comforting refuge from academic pressures, a place where students would want to be. The circulation desk was repositioned along the east-west axis adjacent to the entry to facilitate staff supervision and create a welcoming point of arrival. The wood ceiling was used to zone the space, defining a central collaboration area flanked by the presentation wall and stepped seating at the axis terminus and the circulation desk at the entry. The northern and southern zones were designed as quiet work areas.
A "decompression room" was designed in the north zone as a closed, yet monitored, space where students could work on personal projects, read, or find quiet moments amidst academic pressures. The LMC was designed to celebrate books, learning, and curiosity, fostering a sense of pride and making it a unique destination within the school.
The existing finishes were updated to be less sterile and more reflective of the district's colors, with orange accents to promote school pride. Interesting existing design elements, like a striped motif on the columns, were preserved and used as a datum for new wood and tackboard treatments. Flexible furniture was selected to accommodate the various functions of the central collaboration zone. Soft furniture and mobile boards on casters were used to create temporary "rooms" and facilitate rearrangement.
The completed LMC has achieved the client's goals of creating a welcoming, collaborative, and constantly evolving space that inspires intellectual, creative, and artistic pursuits. The design has transformed the LMC into a cozy, dynamic refuge that encourages students to take pride in their school while alleviating academic pressures. The LMC has become the "hub" of the school, a place where students and staff want to be, embodying the essence of a welcoming, inviting, and intimate gathering space.
Other key cornerstones of the Middle School renovation were the Family and Consumer Sciences (FACS) and technology classrooms. Built in 1932, the Auditorium has not seen many changes since its debut nearly 90 years ago. Currently in the final stages of construction, the renovations are updating the interior features of the middle school auditorium while carefully maintaining the historic character of the space.
BEFORE - FACS
AFTER - FACS
Photography: Revette Studio










