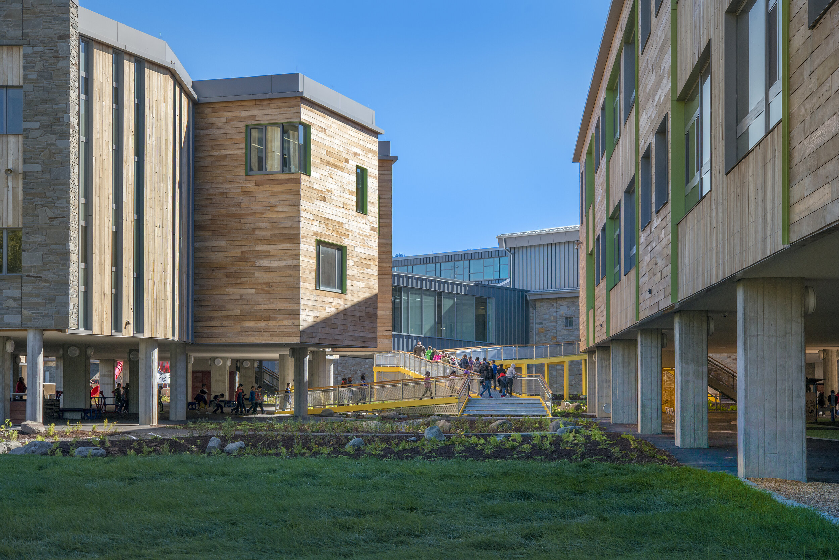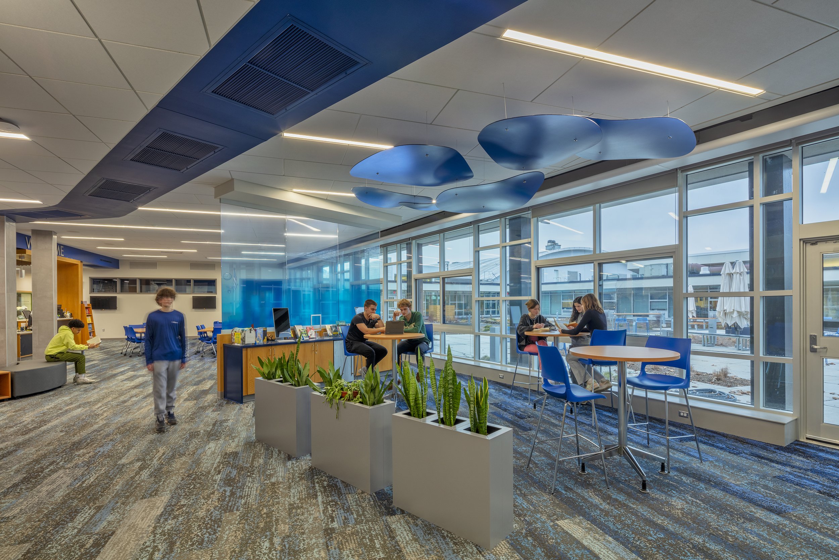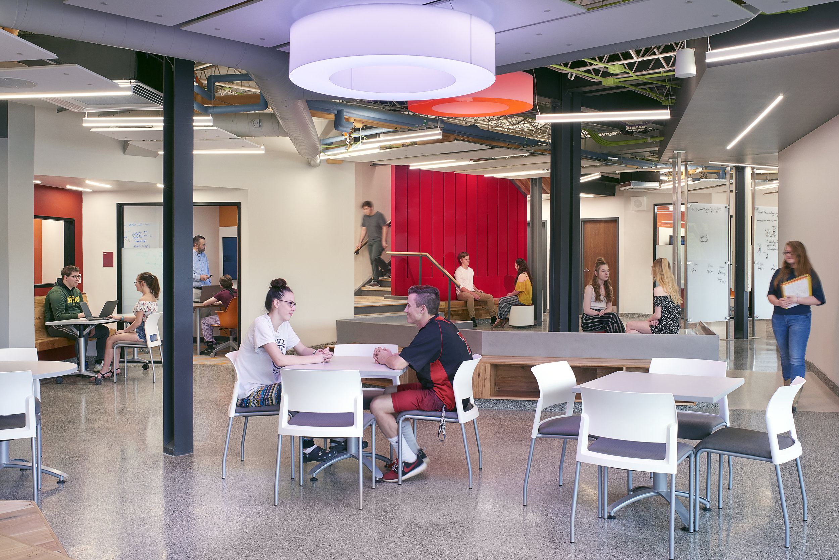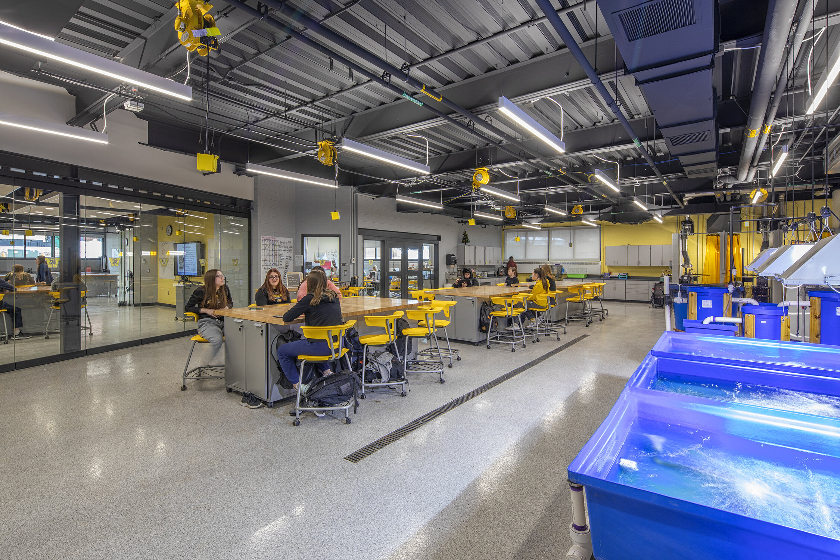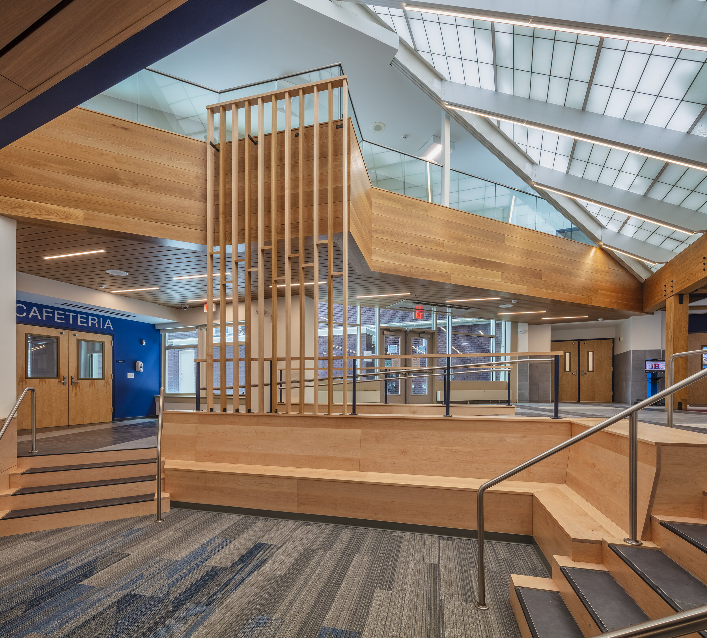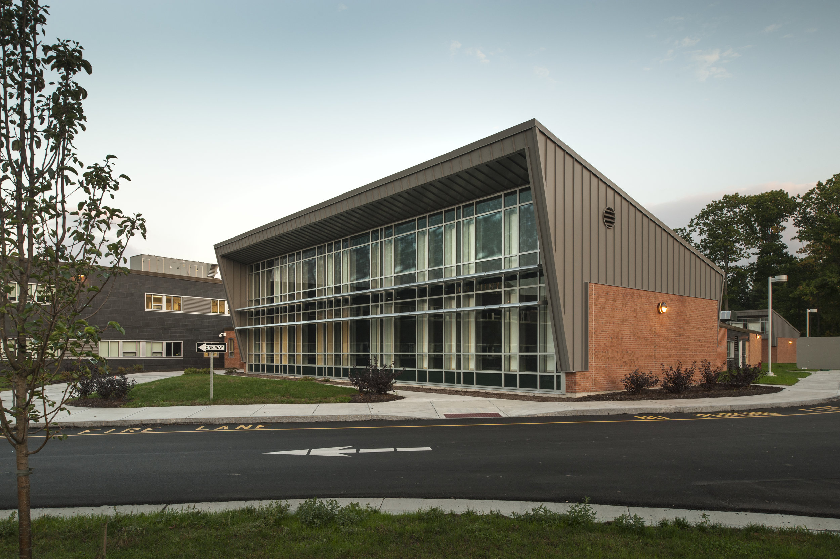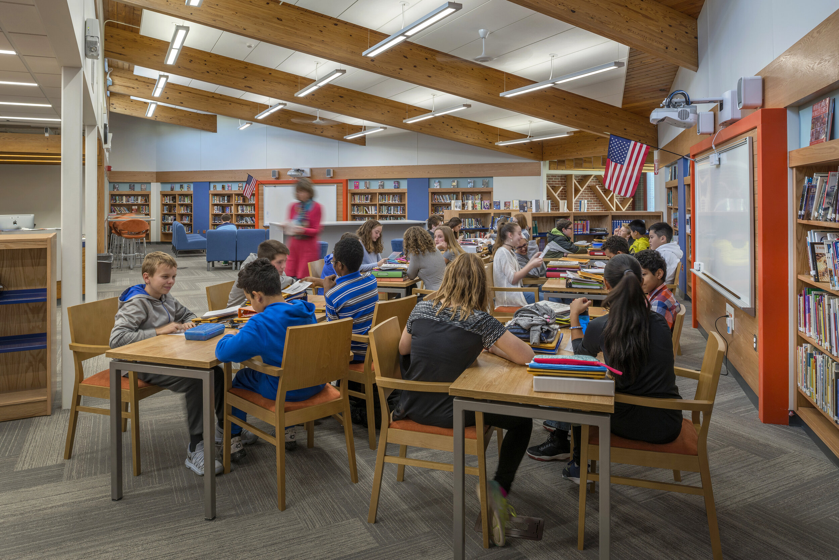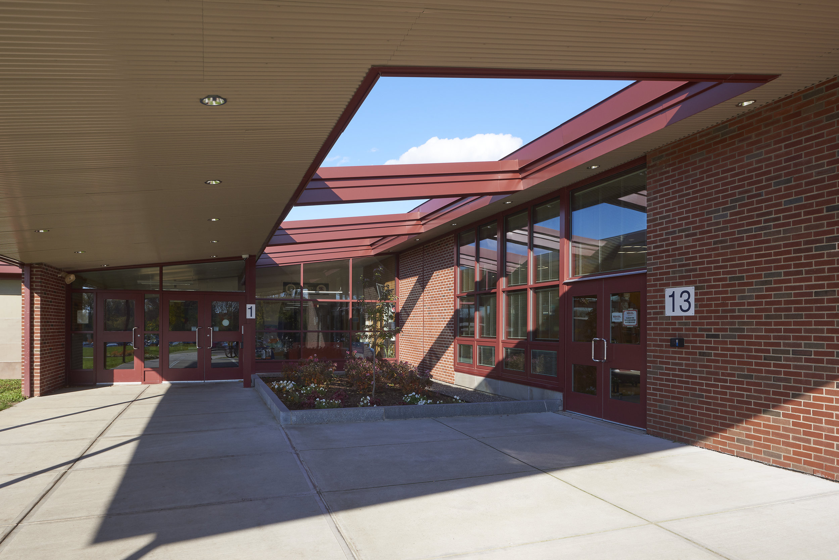2013 CAPITAL PROJECT
BINGHAMTON CITY SCHOOL DISTRICT
East Middle School Auditorium
Ashley McGraw Architects was asked to fully renovate Binghamton City School District’s East Middle School Auditorium and return the space to its original size. The overall width of the seating area had been reduced in an earlier renovation to create a band and choral classroom, and the original stairs connecting the main level to the balcony were removed at that time.
The new design reintroduced the interconnecting stair, but did so in a new curvilinear form along a new curved wall that did not exist previously.
The new design introduced the vestibule entry sequence from a renovated lobby. The central doors from the main lobby into the auditorium vestibule did not exist previously.
On the interior of the auditorium, the acoustic wood wall treatment is new. The front of stage wood is existing and was refinished. The stage proscenium and coffered ceilings are original. The paint scheme is new. New seating, house lighting, stage lighting, curtains, and sound system were installed.
Benjamin Franklin Elementary
The District empowered Ashley McGraw’s design team to bring new vitality to its dramatic arched ceiling auditorium. New lighting, seating, acoustic panels, stage curtains, lighting, and a distinguished paint scheme were the finishing touches.
Calvin Coolidge Elementary
At the completion of the Capital Project, a thorough renovation brought new energy to the cafeteria, corridors, classrooms, and media center
SINCE THE RENOVATION, A RENEWED SENSE OF PRIDE AMONGST STUDENTS AND STAFF HAS BEEN COMMENTED ON.
Since completion of the renovation, the space has received many requests for groups seeking to hold events, both internal to the school district and external from the community. Students using the stage for music class and practice demonstrate a sense of respect for their surroundings.
Location: Binghamton, NY
Photography: John Griebsch Photography











