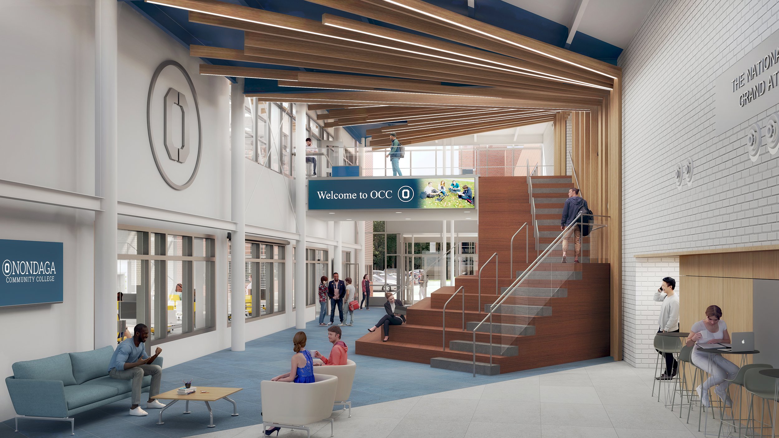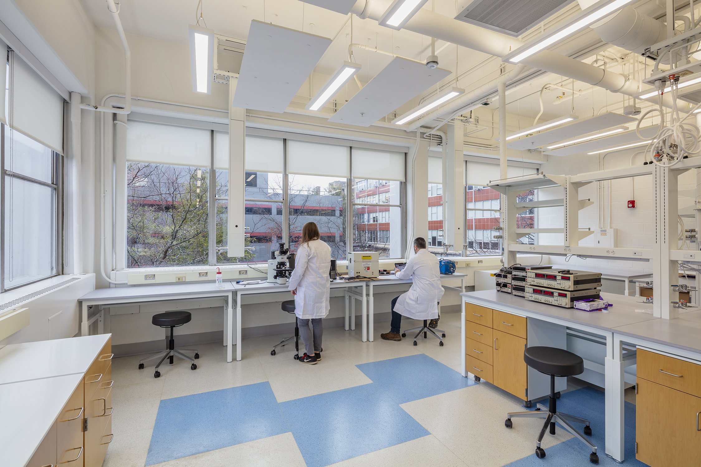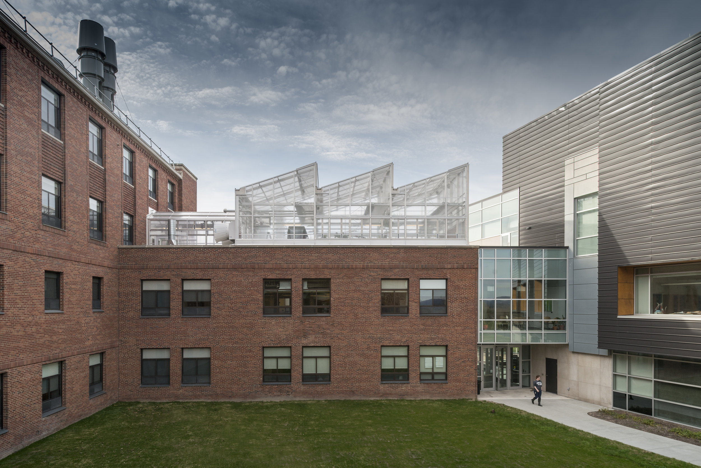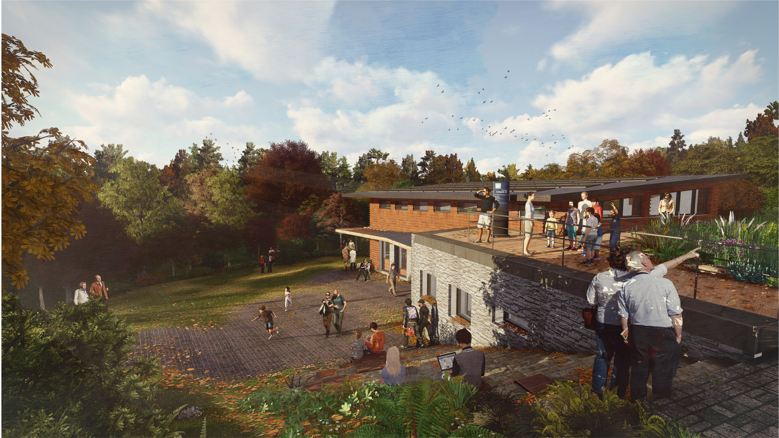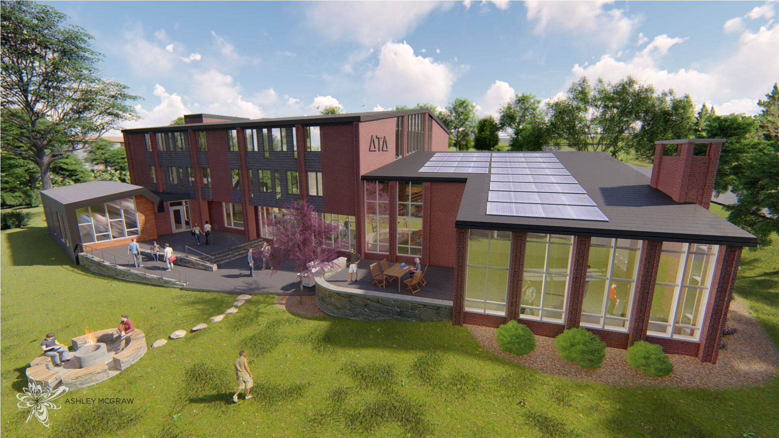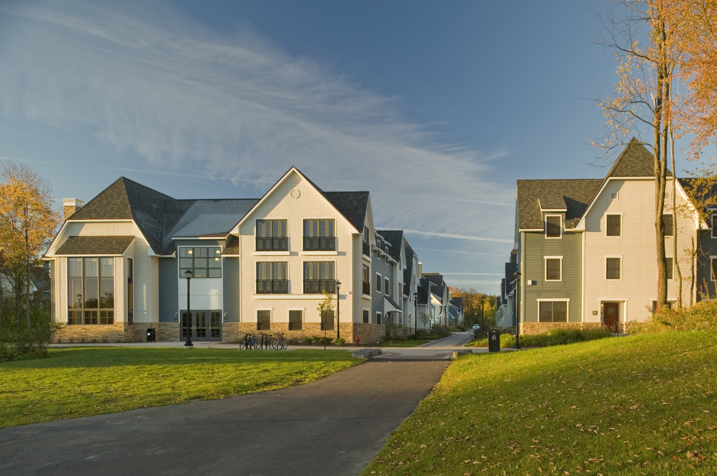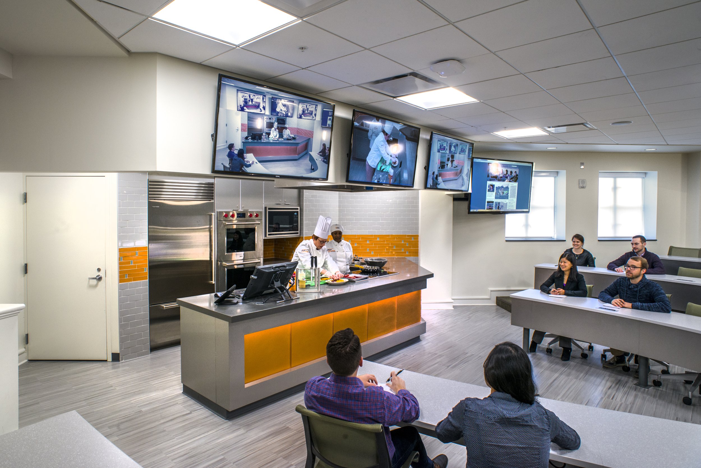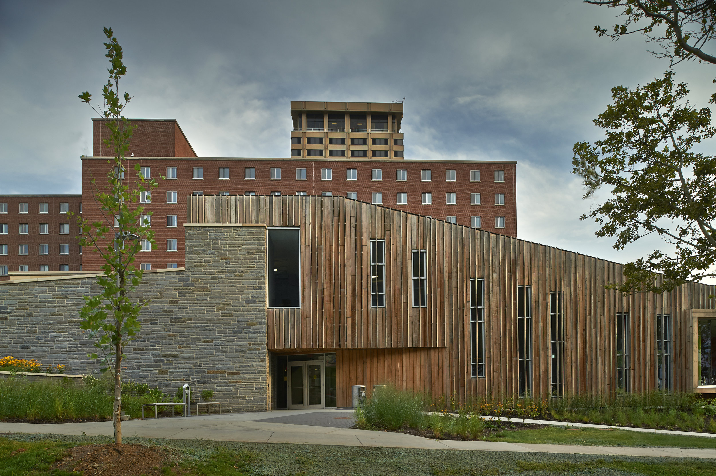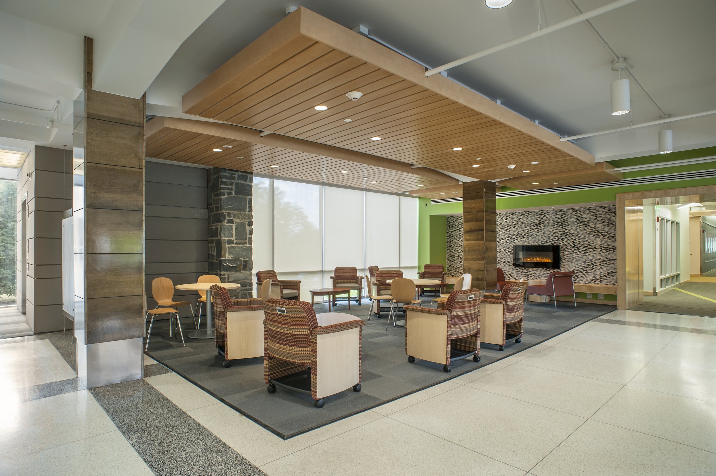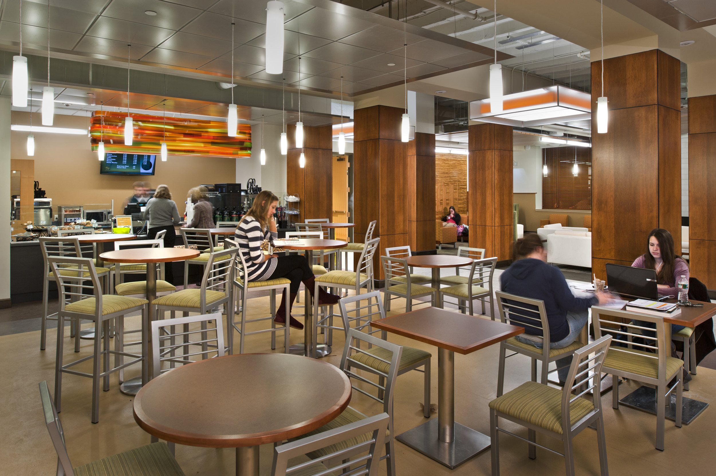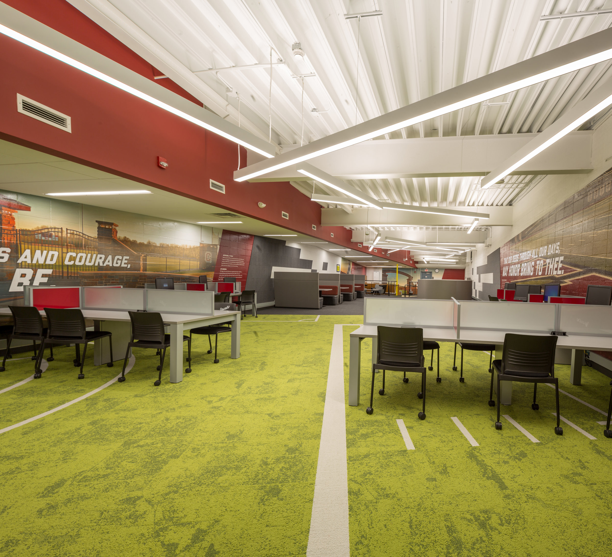SILVERMAN HALL RENOVATION.
SUNY UPSTATE MEDICAL UNIVERSITY.
SUNY Upstate Medical University's College of Health Professions has a new cutting-edge teaching space that will shape the future of patient care after the transformation of the 29,000 square foot Silverman Hall. The project's goal was to create a state-of-the-art teaching hub tailored to the needs of in-demand healthcare professions. Critical to the success of the project was the creation of dynamic, realistic simulation spaces that bridge the gap between classroom learning and real-world clinical scenarios.
The renovation gutted the building, removing walls, installing new windows, and upgrading mechanical systems to create an open, modern atmosphere. The addition of visually appealing design elements enhances the overall learning environment. Dean Katherine Beissner, PT, PhD, described the overhaul as dramatic, stating, "We've always had an outstanding curriculum; now we have an environment to match."
A centerpiece of the renovation is a four-bed ICU teaching lab. Equipped with headwalls, monitors, and medical manikins, the lab allows faculty to observe students in real-time via a two-way mirrored control room. Cameras record interactions for later review. The lab enables faculty to translate classroom principles into realistic, critical thinking challenges.
Adjoining the ICU lab are two operating rooms and pump rooms, providing top-tier training for Cardiovascular Perfusion students. Program Director Bruce Searles, PhD, CCP, emphasized that the renovated space offers an authentic hospital-like setting that surpasses their previous classroom-based simulations.
Medical Imaging and Radiation Sciences students now have access to cutting-edge equipment rivaling some hospitals. Kerry Greene-Donnelly, MBA, RT, noted that features like fully digital radiography suites, a C-arm machine, and simulation software for dosimetry planning greatly enhance the learning experience. A new physical therapy lab is equipped for pediatric therapy, allowing students to work with children under faculty supervision. Throughout the building, cozy gathering areas encourage student collaboration and study.
Originally constructed as the first purpose-built hospital for the City of Syracuse, the renovation honors the region's history of excellence in the field of medicine. Preservation and repair of the façade was a key point in the overall renovation, with restoration of original sightlines and reintroduction of historically accurate fenestration and profiles a major focus. These interventions not only reinforce the legacy of the College of Health Professions as an institution but are key to the project's energy targets as well. Seeking to maintain not only interior sightlines but also valuable real estate within the narrow floor plate, the design evaluated multiple iterations for thermal improvements to the envelope, both with and without added insulation. Thermal modeling efforts showed significant improvement was achievable working with the existing masonry and plaster assembly to limit air flow and the transfer of heat. Conversely, additive insulation not only robbed the program of valuable square footage but also posed risks to the masonry assembly by shifting the dew point and limiting drying potential. Careful selection and detailing of historically-appropriate thermally broken aluminum window units complete the assembly.
RENOVATION OF THE FACILITY ALSO REQUIRED MODIFICATIONS TO THE MASS MASONRY ENVELOPE TO SUPPORT NEW, HIGH-EFFICIENCY MECHANICAL SYSTEMS.
With retention of the historic façade an essential component of the project, an interior approach to retrofit of the envelope was required. Employing WUFI, a modeling software which allowed us to analyze the heat and moisture transport through a wall assembly, we explored various combinations of air barriers - with and without insulation (see above). Analysis indicated any additive intervention to the existing wall decreased drying of the assembly and increased risk for damage resulting from freeze-thaw.
CONNECTING NEW THERMALLY BROKEN GLAZING ASSEMBLIES, THE MODELING PROJECTIONS EXCEED REQUIRED EUI TARGETS FOR THE PROJECT.
Harnessing the composition of the existing wall construction, we settled on rehabilitation as a solution. The program necessitated a full gut of the building interior, which provided extensive access to the interior face of the building envelope. This allowed for a full restoration and patching of the interior plaster skin to create a continuous membrane. This intervention is complemented by a full exterior repointing as part of the façade restoration effort to effect a continuous air barrier within the existing wall.
Lessons Learned
Interventions to historic masonry construction can be problematic. While additive interventions from the exterior would bring the walls within the thermal enclosure, allowing them to perform better, this is rarely possible due to requirements to preserve historic characteristics of the façade. Additive interventions such as vapor barriers to the interior can interfere with the ability of the wall to dry, potentially harboring damaging moisture within the masonry. Conversations about the nature of mechanical systems upgrades with the client and consultant team are crucial where no additional vapor control is provided.
Photography: Halkin | Mason Photography















