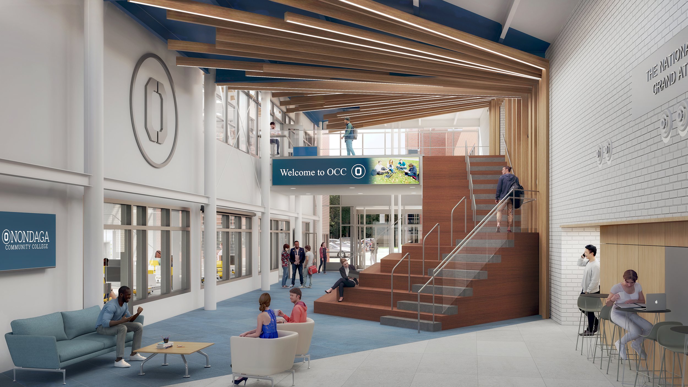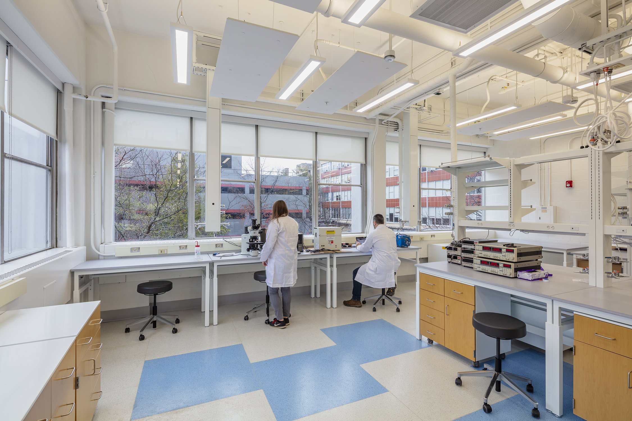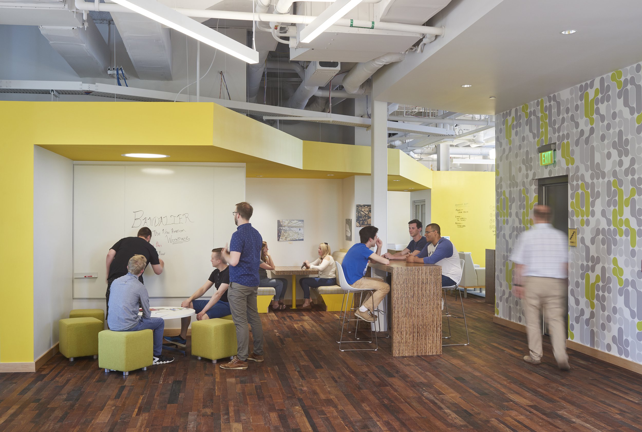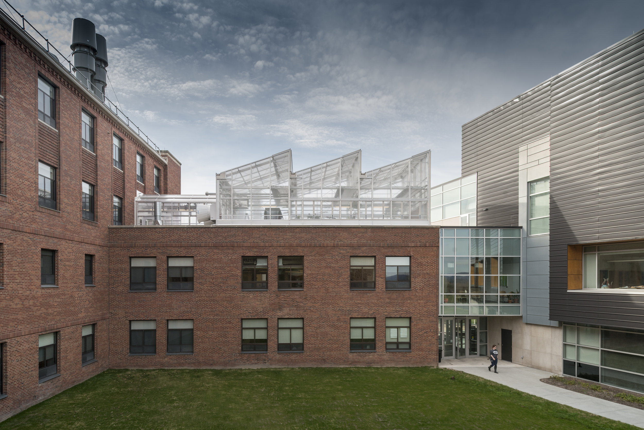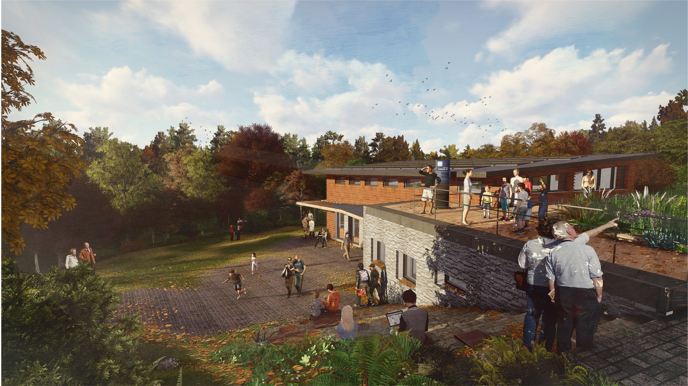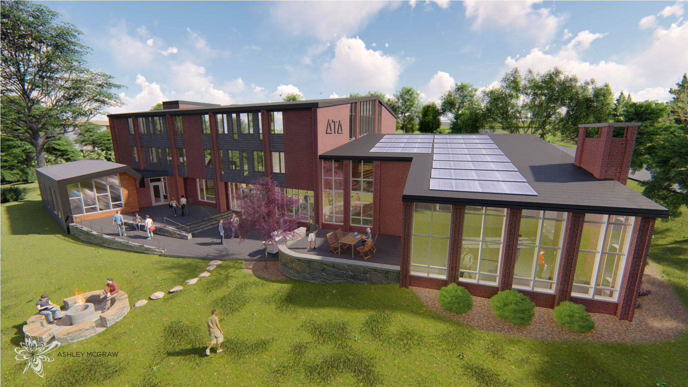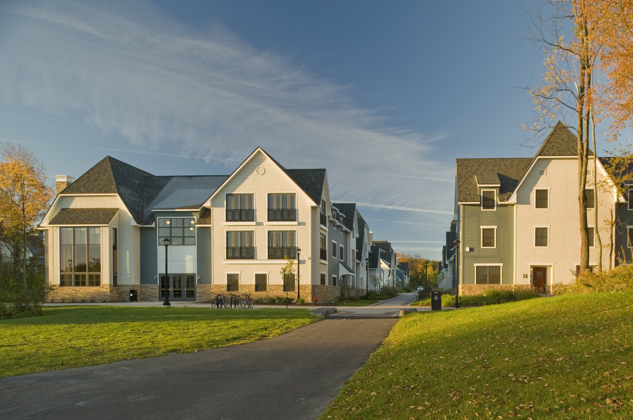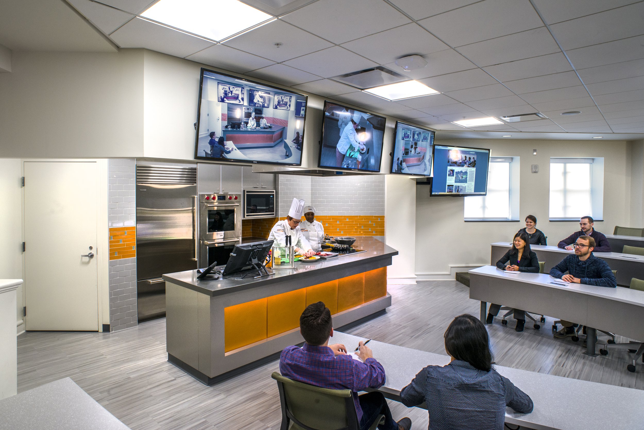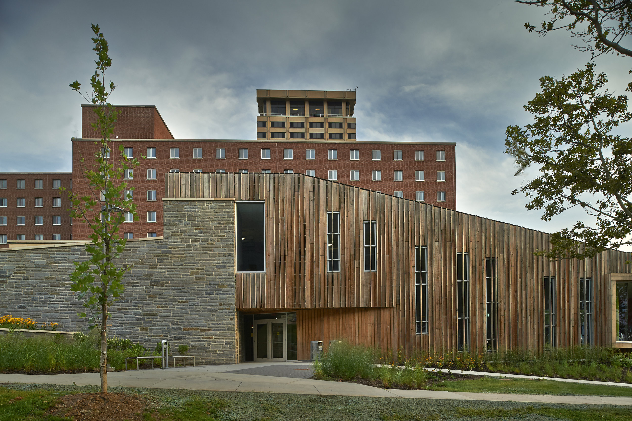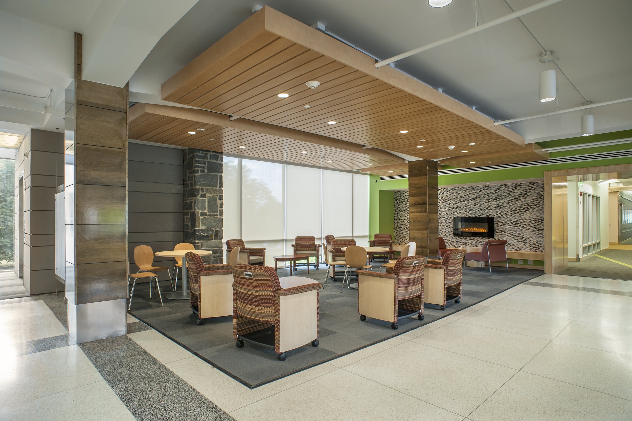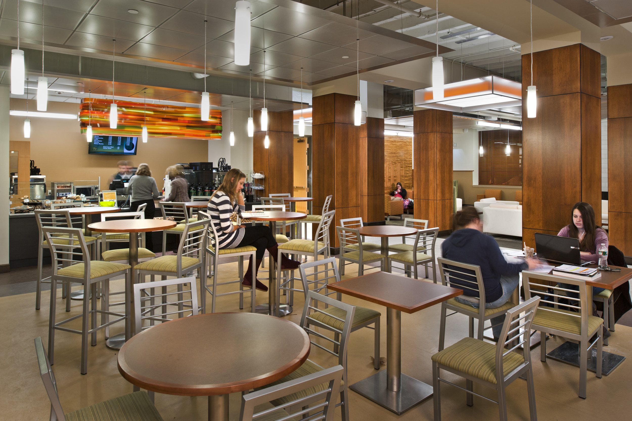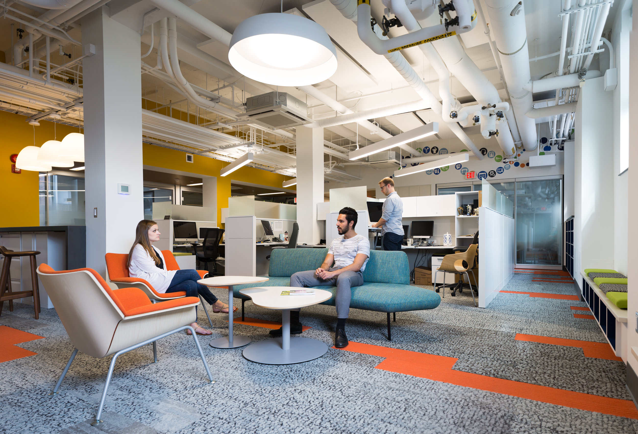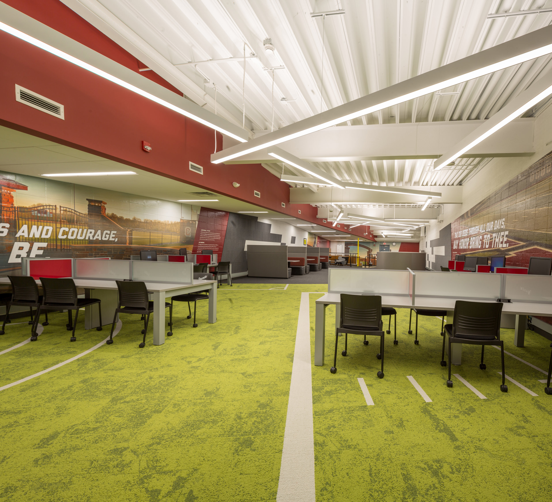CASE STUDY: STAKEHOLDER ENGAGEMENT STRATEGY FOR PROJECT OPTIMIZATION.
CORNELL UNIVERSITY’S DELTA TAU DELTA
Delta Tau Delta has a long and storied history on the Cornell University campus, and the chapter’s primary building, nicknamed the Delt Shelter, holds a position of great importance to brothers both current and past. Built in the late 1960’s, the Shelter is a place where brothers gather, socialize, and for many, live while attending the University.
Our Challenge
Decades of use is starting to take its toll on the building, and it is certainly beginning to show its age. With the exception of some specific upgrades, the majority of the building elements and infrastructure are original, nearing the end of their useful lifespan, and are performing poorly in relation to today’s standards. These elements not only become increasingly costly to maintain, but they also make it more difficult to compete with other housing options around the University.
We were charged with conducting a feasibility study to evaluate renovation potential of the Delt Shelter and to package individual scope items to be executed over the course of several years. However, rather than reviewing the existing conditions and providing solutions based on the Delta Tau Delta Executive Committee’s initial thoughts of what upgrades could take place, we embarked on a robust stakeholder engagement process to capture a broader sense of what the Shelter represents for the students and alumni and what type of environment would best serve the brothers living there.
Our Solution
We used this study as an opportunity to kickstart the transformation of the environment in which Delta Tau Delta members and prospective members work, learn, study, collaborate, socialize, and celebrate. To this end, we approached the study as a participatory co-creative process, working with project stakeholders to fully understand the needs, unearth potentials, and build consensus along the way. This approach maximizes aspirational capacity identifying opportunities rather than just providing solutions and establishes a robust vision for the project.
To begin, we articulated the goals of stakeholder engagement:
Aesthetic understanding
Performance desires
Understand needs of today’s and tomorrow’s Delt residents
Priorities: balance of funding, impact, recruitment
Gain interest and excitement
Allow alumni and committees to be heard
Each engagement activity was structured in a way to focus on one or more of the engagement goals, and then tailored for the different stakeholder groups: current student members, general alumni, and executive committee/board. The engagements were designed to gather information in three categories: Purpose, Discovery, and Program.
The Benefit
The process facilitated various discussions and activities to draw out the stories and qualities of this legacy, as well as various other aspects of place and culture. This also captured the brand and image of Delta Tau Delta at Cornell and what it aims to represent for its culture and to its members. During this process we also obtained and validated the programming, learning from the members and campus to understand their experience, what is working or not working in their current spaces, and what their needs for the future might be.
The Results
The results of the stakeholder engagement session have culminated in a clear project purpose as well as guiding principles for the direction forward. The synthesis of the existing conditions assessment and stakeholder engagement works to uncover the opportunities and potential for the renovation in a way that is authentic to Delta Tau Delta.
Purpose Statement
The Purpose Statement is a representation of what this project is to do and is robust in capturing the spirit and essence of the context and stakeholders.
To…renovate, reorganize, and upgrade the Delta Tau Delta Shelter,
In a way…that is modern yet timeless, and represents the community and legacy of the brotherhood,
So that…the current brothers can live together comfortably and so that the brotherhood attracts new members long into the future.
Aesthetic Understanding
The engagement activities with the student group were a combination of online survey and an in-person workshop. The online survey used images of common living spaces and dining spaces to assess the aesthetic leanings of the students, as well as to understand more of the nuances of how they use these common spaces. Students were asked to rate images on a scale from strongly dislike to strongly like, and to provide one word that came to mind for each image, noting if it is a positive or negative association.
Essence & Culture
Various thought exercises were used to dive deep into the essence and culture of the brotherhood and the Shelter itself. This aspect is particularly important as the Shelter can be reimagined as something that can foster, support, and create various elements important to the culture of Delta Tau Delta. The activities also assessed how the essence exploration could be Negative, Positive, and Aspirational, informing what to carry forward into the renovations and how the renovation could eliminate or repair negative aspects.
Guiding Principles & Design Direction
The process of stakeholder engagement authentically allows patterns to emerge which point to the design principles of the project(s) to follow. It carefully builds on the areas of opportunity to make the program more efficient and better serve its users and goals. For this study, the initial project scope was compared against the findings from the stakeholder engagement sessions. Based on the information gathered and vision established throughout the process, the following guiding principles were developed as essential for project success:
Provide a welcoming yet warm and homey ambiance, apparent right from the point of entry, and is clearly HOME
Provide an interior environment that enhances the activities and daily life of all the Delts and supports their needs to work, learn, study, collaborate, socialize, and celebrate, and maintains common spaces that provide the context for social interaction at various scales.
Cultivate pride in a way that is uniquely DTD
Concurrently with the stakeholder engagement sessions, the existing conditions assessment was taking place. The following key facility needs were identified:
Lighting upgrade and access to natural light
Systems upgrade including plumbing, heating
Envelop performance upgrades including insulation, windows
Facilities upgrades including bathrooms and general finishes
Better more effective and efficient storage, better organization of storage
Optimize flow throughout and between the diverse space types
ADA upgrades including building access, circulation, and bathrooms
Eighteen specific upgrade/renovation opportunities were developed, ranging from bathroom upgrades, to roof replacement, and entry lobby renovation. Using the Guiding Principles as a lens, the feasibility study resulted in recommendations for three projects. First, immediate action to repair a critical maintenance item and small renovation to meet campus requirements. Second, a set of renovations that could be done relatively easily and would have a transformative impact on the residents, and third, a small addition to add space for programs identified as desired and important to the residents and recruitment of new members.
The stakeholder engagement process was facilitated in such a way that these results were co-created with the stakeholder groups and were developed with facilities, financial, programmatic, aspirational, and cultural needs properly addressed and synthetized for optimized results.








