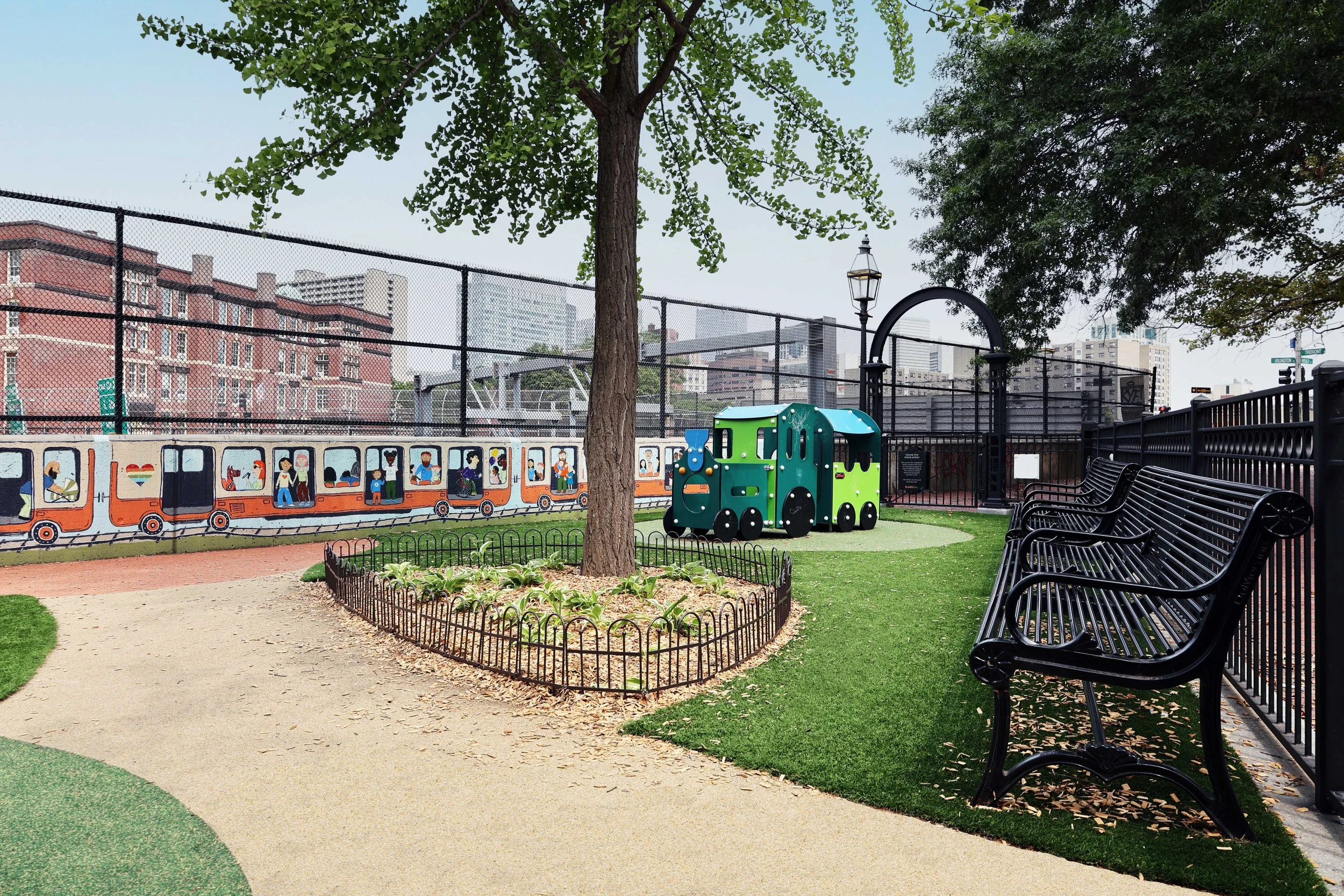Botanic Gardens Children’s Center.
Harvard University
Located on Harvard University’s Cambridge campus, the Botanic Gardens Children’s Center was looking to transform their 5,000 SF outdoor play areas for their toddlers and preschoolers into a more natural play space that would offer more opportunities for the 62 children to explore. Our landscape department worked with the staff and director to reinvent their play area as a place to discover nature and explore. Bringing their Reggio-Emilia-inspired teaching approach outdoors.
The Botanic Gardens Children’s Center was built for Harvard in 1999. Given the name of the child care center, the location was once a botanical garden for Harvard University. Prior to renovation the original space included play elements for climbing, riding trikes, and sand play. The space did not encourage in-depth sensory or creative play. The space was divided by a chain link fence which created circulation issues and inhibited the free flow of the space.
Reflective of the center’s Reggio-based program, the play space allows creative, messy, child-centric play. The play area was transformed into a natural environment for 62 toddlers and preschoolers, integrating play structures seamlessly. A central pergola provides a central gathering space for school gatherings and outdoor classroom activities and serves well for clear teacher supervision of the entire play space. A natural ‘dry stream’ filled with sand and fed by a water pump, shaded by Birch trees is encircled by a trike tack loop and includes an arched bridge over the ‘stream.’ In addition to this sand and water play feature, there is another water spray feature within the sand play area. The water spray provides a chance to cool off during the summer, and allowing for endless exploration of water, sand, and mud.
A sensory and natural play environment for infants and toddlers was also designed on their upper deck of the Center in 2021.
*Project completed as studioMLA Architects prior to acquisition by Ashley McGraw Architects

































