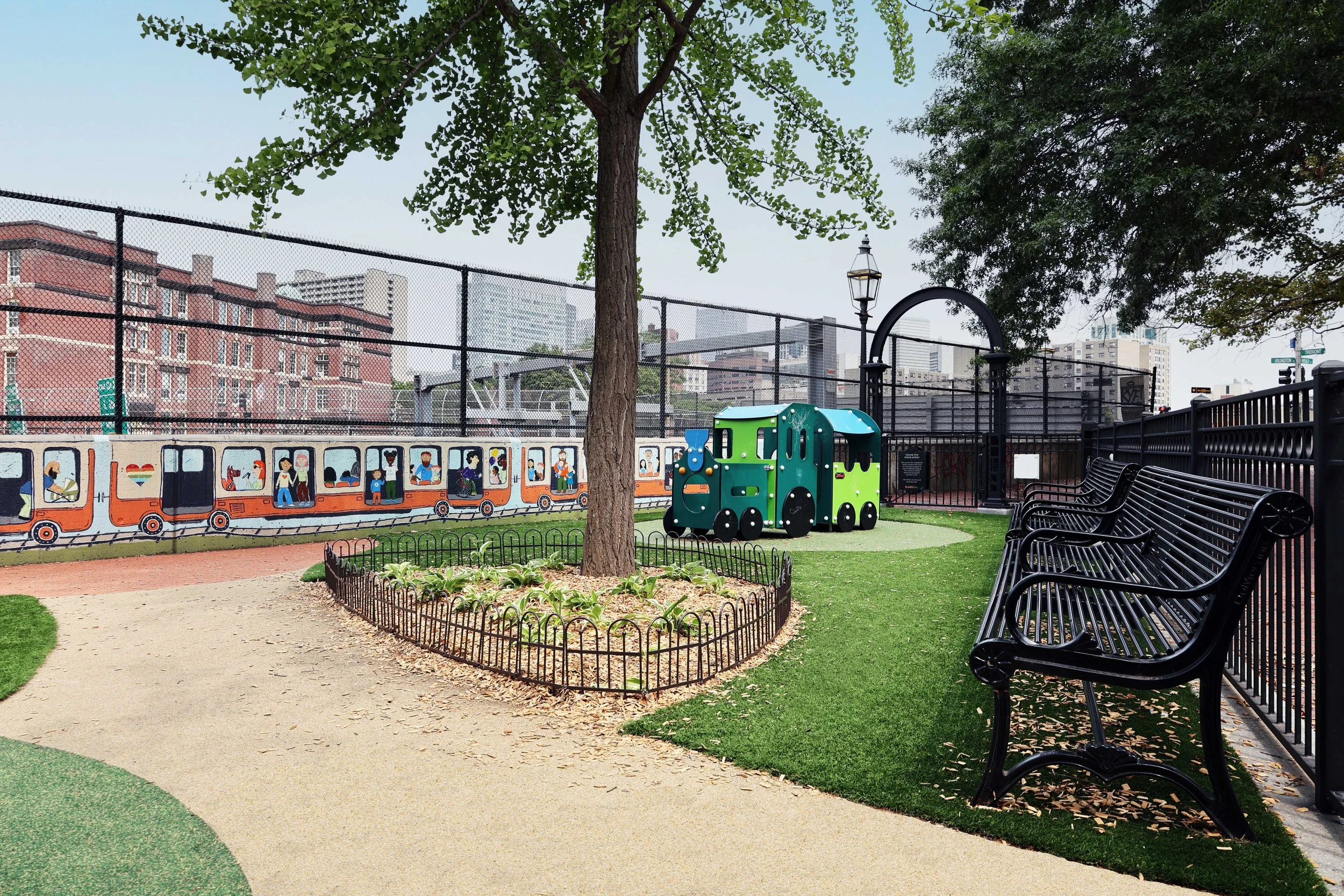discover meadows child development center.
astrazeneca
The mission of the AstraZeneca Discovery Meadows Child Development Center is to provide safe, high-quality onsite childcare to the children of AstraZenea’s employees and local surrounding families in the Gaithersburg, Maryland area. Working closely with a client focus group, the project team emphasized connecting children and nature and creating a curriculum centered on exploring and understanding the natural world. Through a series of engaging concept design meetings, we agreed to follow a “simply elegant” design guiding principle through the entire process. Nature was the leading influence while designing Discovery Meadows. The curved building frames the forested area and the outdoor play areas can be accessed by every classroom in the facility.
The 23,500 SF two-level curved plan frames the private forest area while the building steps down with the existing grades to provide direct access to the playground from each classroom. It features an expansive natural outdoor play and learning area and innovative ground source heating and cooling, including radiant heat and cooling. The program accommodates 180 children ranging from infants through preschoolers and includes an after-school component for 36 kids ages 5-11. A large Multi-purpose space connects to a south-facing roof terrace which leads to a STEM pavilion by way of a covered bridge.
Discovery Meadows was completed in 2017 and achieved LEED Platinum Certification. The project earned the K-12 Education Award of Merit from Engineering News Record Mid-Atlantic in 2018. In 2020, the project was awarded Innovative Project of the Year – New Construction, Commercial from the U.S. Green Building Council (USGBC) National Capital Region.
*Project completed as studioMLA Architects prior to acquisition by Ashley McGraw Architects
































