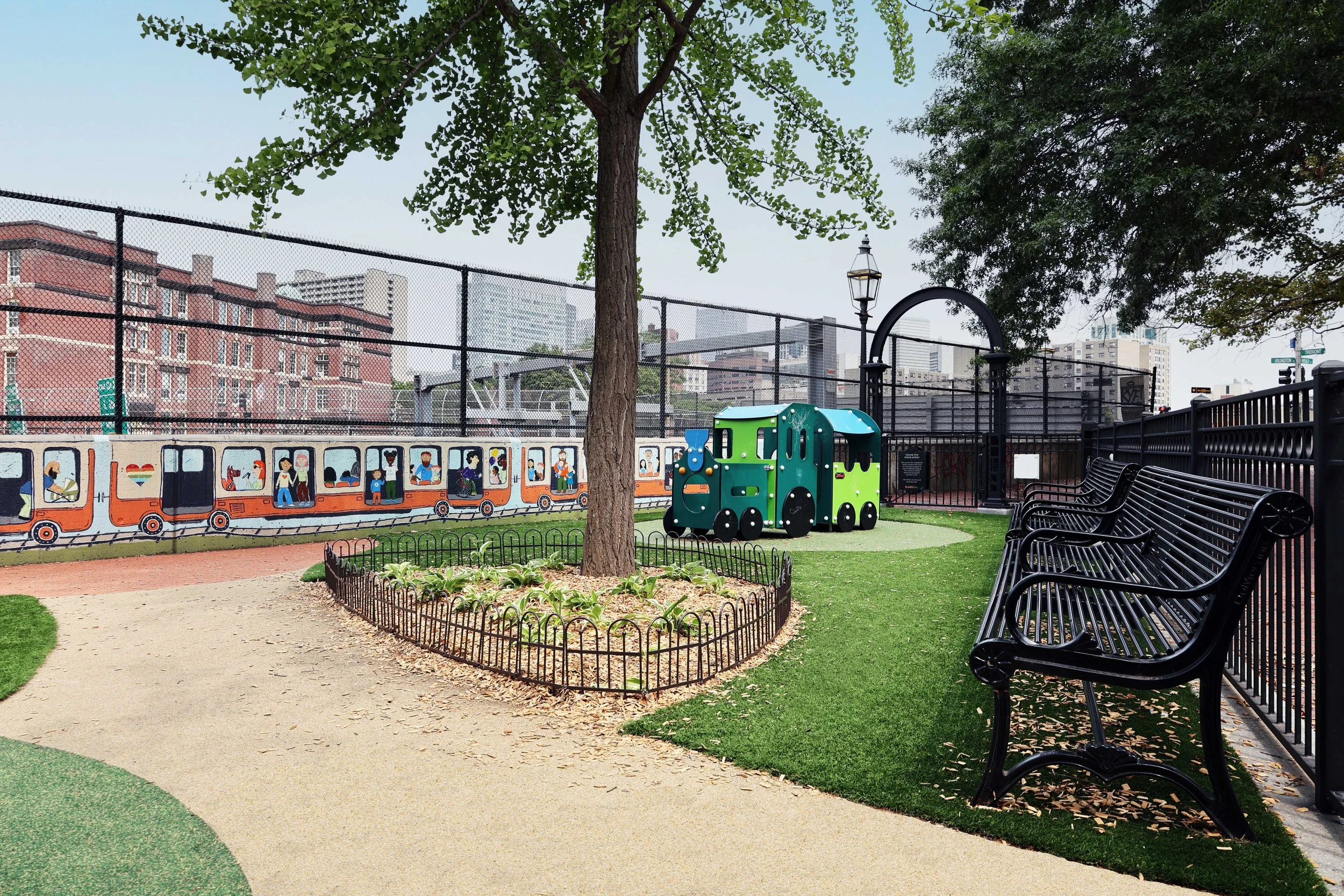playground.
for kids only afterschool
For Kids Only Afterschool expanded their center with a building expansion. However, there was no playground. The Center hired studioMLA Architects to design a 4,400 SF playground that would reflect the quality of their new Center.
The entire playground is centered around a custom-built 5ft height tree deck. This deck and tree create the focal point for the playground and will only become more prominent as the tree continues to mature. Since the tree deck is the main focal point for the playground, studioMLA Architects found creative opportunities through using different surfaces to break up the playground for different activities.
Services Provided
Landscape architecture, outdoor playspace design through construction administration.
*Project completed as studioMLA Architects prior to acquisition by Ashley McGraw Architects
































