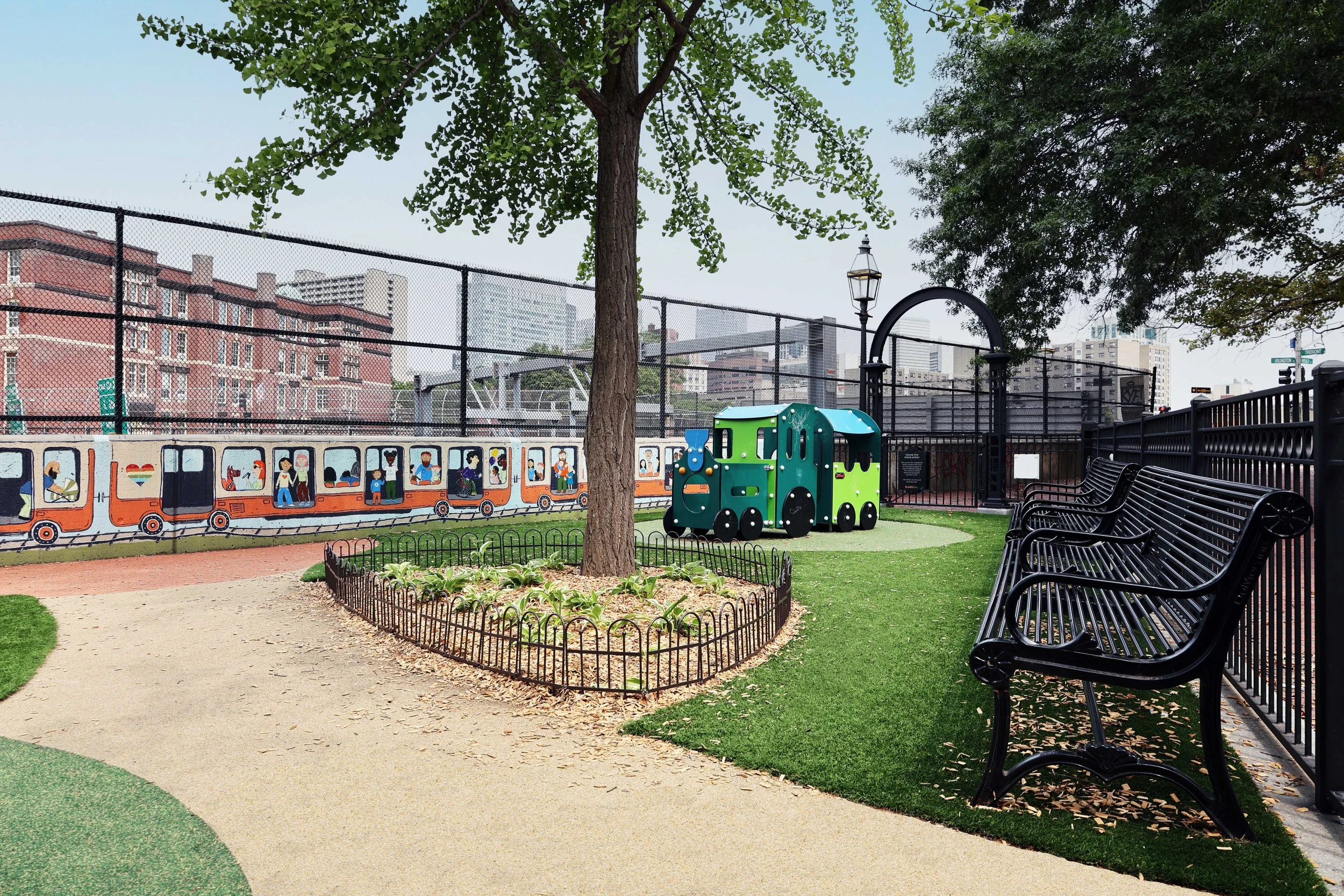Playground Renovation.
fayerweather street school
The 20,300 SF play space, at the Fayerweather Street School was designed in collaboration with the Fayerweather Street School community of teachers, parents and the students aged 4 to 13. Through a series of Visioning Workshops led by Ashley McGraw, the community worked together to create the following goals for the play space: to provide challenging play elements for all ages of students, to provide a variety of types of play from active to contemplative spaces, and that the playground should promote cooperation, reflecting the mission of the school.
The selection and design of the play elements reflect these guiding principles. A unique feature of the playground is the custom-designed giant slide, 20 feet long and 10 feet high. Challenging for all ages, it also fosters cooperative, multi-age play. The spinning net offers varying levels of interaction and cooperation. Children can help spin it from the ground, sit on a lower rung, or climb to higher spots on the net. There is a large open turf field for team sports as well as quiet areas along the perimeter of the play space designed for quiet activities. The design has inspired students to use their imaginations, creating new games and ways to play.
The playground has become a valuable asset to the school, reflecting and supporting the mission and spirit of the Fayerweather Street School.
*Project completed as studioMLA Architects prior to acquisition by Ashley McGraw Architects

































