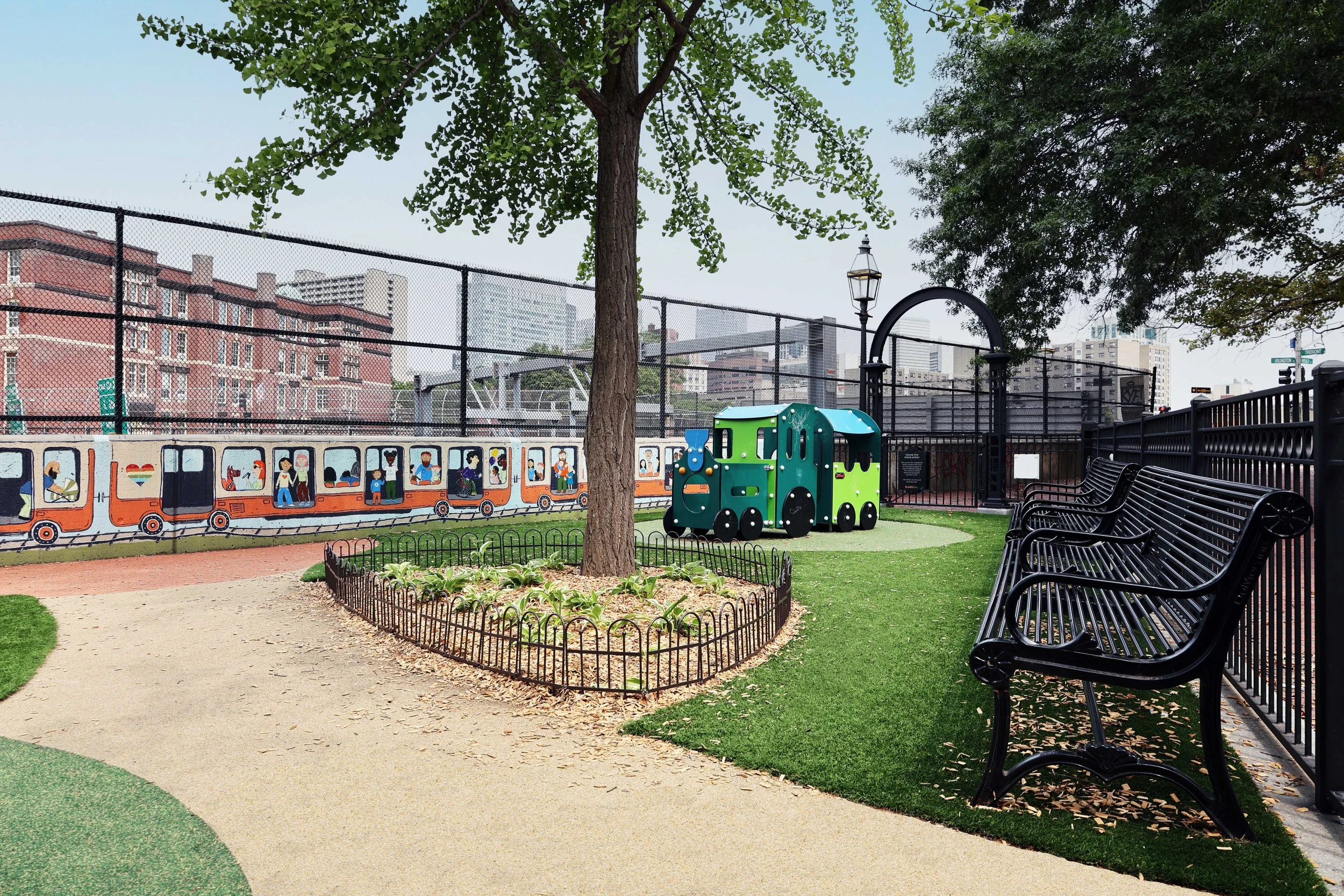Edgerley Family Horizons Center. horizons for homeless children
First-of-its kind in Massachusetts, the 140,000 SF Edgerley Family Horizons Center provides critical services for the community with a focus on supporting families navigating the many complexities of homelessness. It features a 45,000 SF Early Education Center and Horizons for Homeless Children headquarters, designed by Ashley McGraw. It also includes a new clinic for Boston Healthcare for the Homeless Program, also designed by our firm. The rest of the building houses Department of Children and Families regional office, the national offices of YouthBuild USA, the Boston office of Room to Grow and a locally owned restaurant.
The Early Education Center combines three existing Horizons Child Care Centers into one, serving 234 children, ages two months to five years. In addition to high-quality early education, it provides comprehensive family support services. It includes a STEAM activity space, a Family Library and Literacy Center, shared and private office space, intake rooms, meeting rooms, flexible community and training space, and outdoor play and learning spaces. Indoor and outdoor spaces incorporate trauma-informed design strategies to better support the children and families they serve.
We provided full A/E services for the Horizons for Homeless Children facilities and the Boston Healthcare for the Homeless program clinic, and collaborated with Embarc Studio for the building core and shell. The Center welcomed families April 2021.
Inclusion Classrooms
In 2025, Ashley McGraw collaborated with early education specialists, social workers, and therapists at Horizons for Homeless Children to design and construct two preschool classrooms and a gross motor room. The model spaces are designed to support neurodiverse learners in an inclusive, flexible environment. As part of the project, our team created a new corridor to connect the spaces —shaped by client feedback and guided by trauma-informed and neuro-inclusive design principles. The corridor incorporates built-in benches and transitional zones that foster comfort, calm, and a sense of belonging.
Outdoor Design
The design of the outdoor spaces incorporates trauma-informed design strategies to better support Horizons’ children and families. Built on top of the parking garage, the two play areas (north playground - 8,000 SF, south playground - 2,000 SF) spaces provide a safe and protected space for 234 children to explore outdoor learning in the heart of an urban neighborhood. The south Infant playground provides a bright, sunny spot with a variety of play elements and sensory opportunities for the young children to explore, including a play hill with embankment slide, musical instruments amongst flowering vines and natural grasses.
The toddler and preschool play areas offer passive and active activities including a quiet “nook” space with an artist-painted wall mural for small group gathering and storytelling, climbing elements for gross motor play, sand and water play elements and trike tracks and open turfed areas for running around.







































