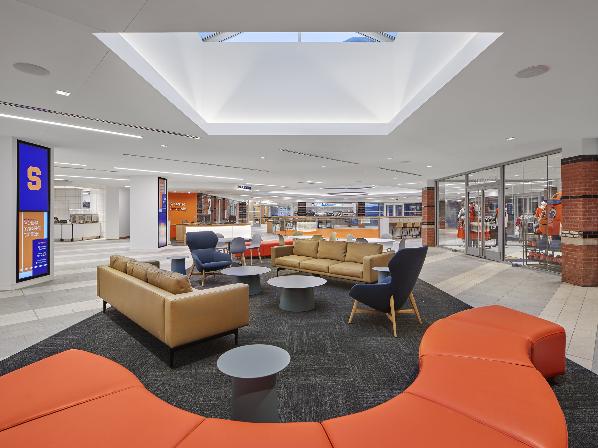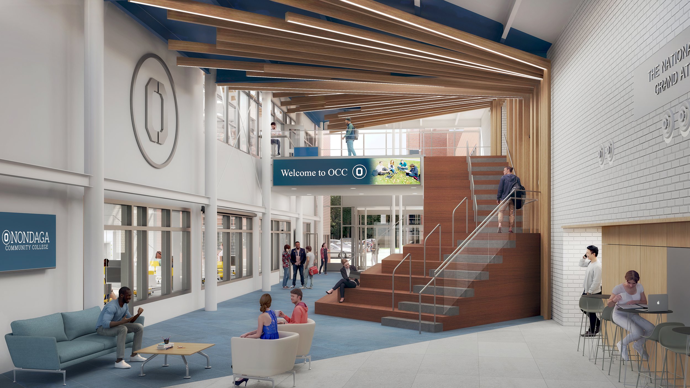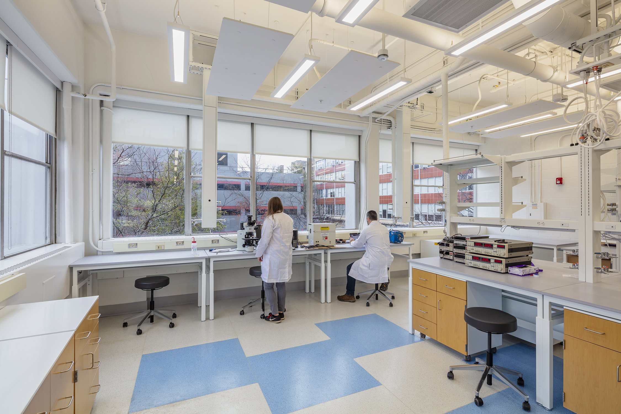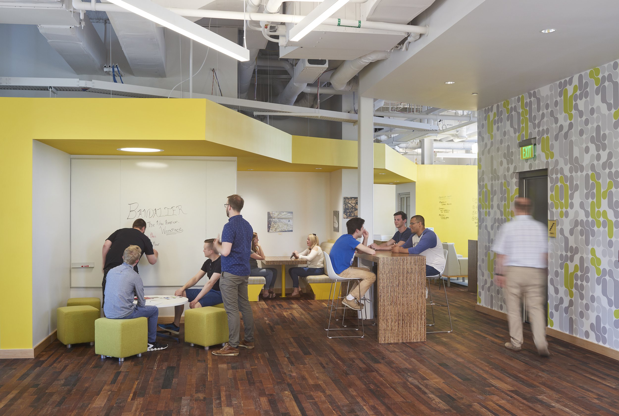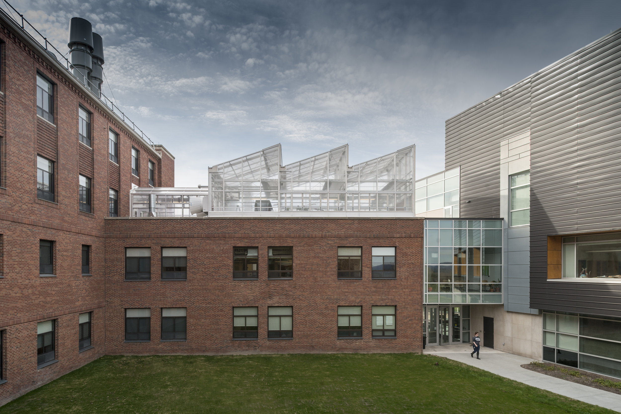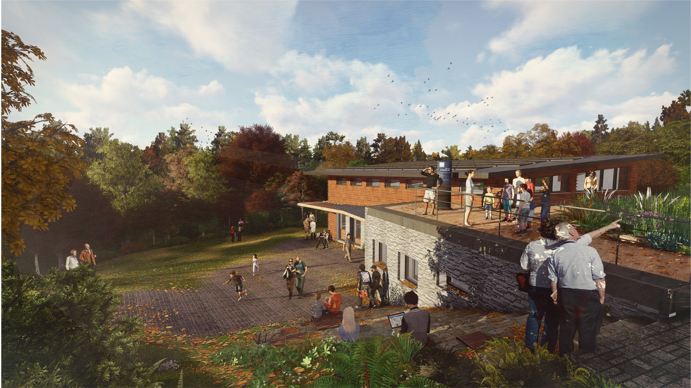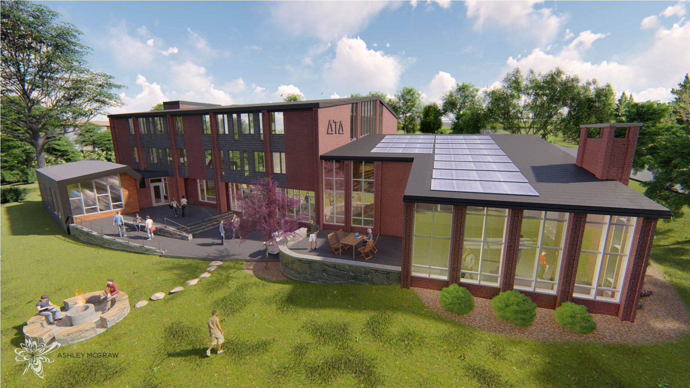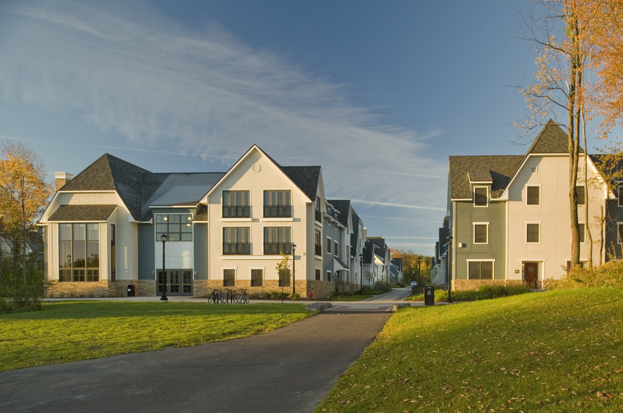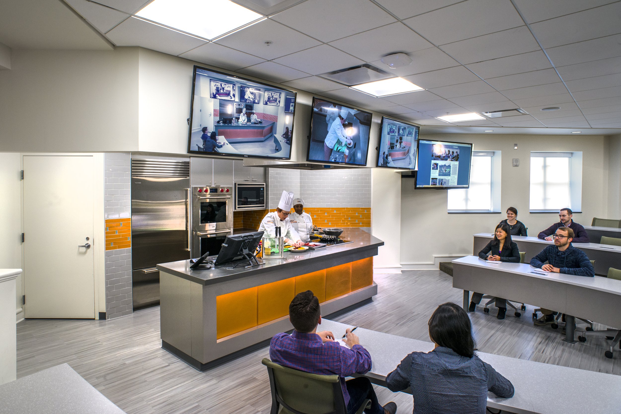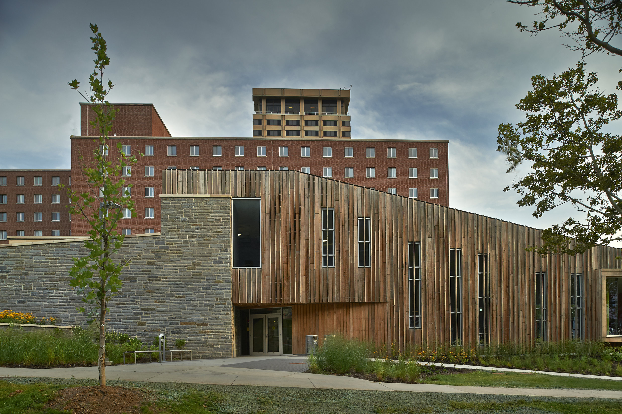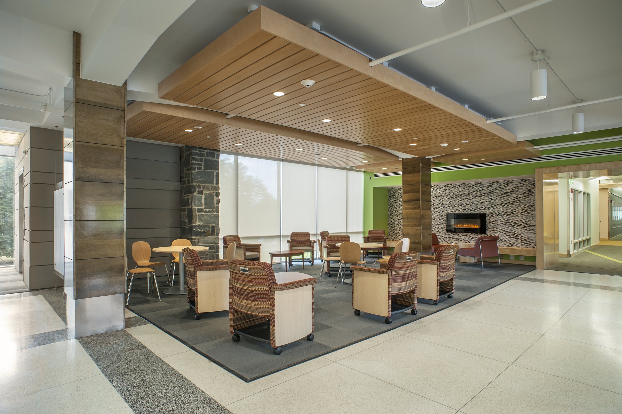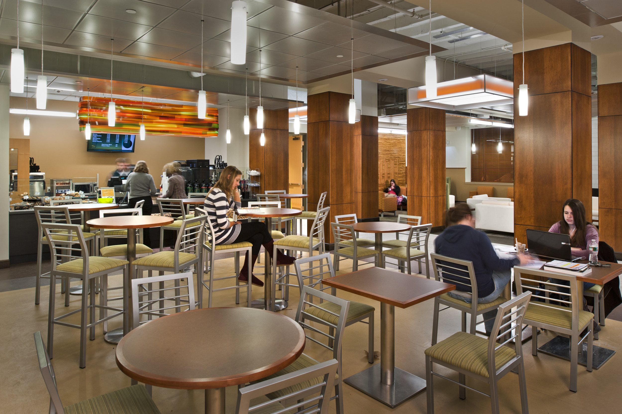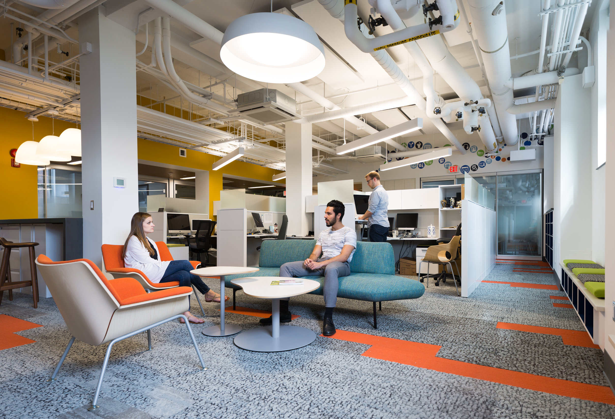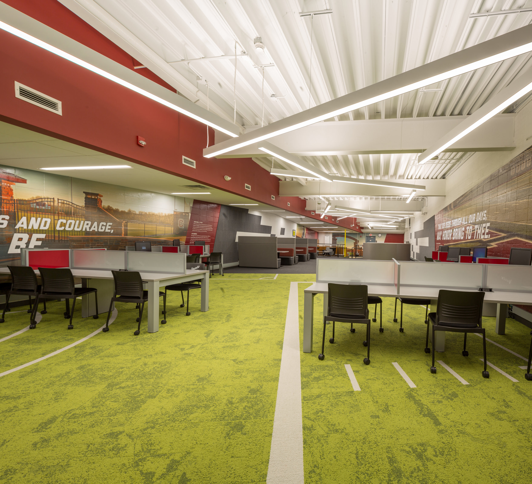SCHINE STUDENT CENTER RENOVATION.
SYRACUSE UNIVERSITY
As campuses embrace a multitude of changing trends and expectations, incorporating them all into renovations in an integrated way brings great challenges. Syracuse University faced this challenge as they approached the substantial renovation of their campus center. The original Schine Student Center faced significant hurdles: confusing circulation; hard-to-find student support program spaces; outdated dining model; and poor accommodation of those with differing abilities and backgrounds.
The Syracuse University alumni-led team of Mackey Mitchell Architects (Design Architect) and Ashley McGraw Architects (Executive Architect) completed the 108,000 SF renovation, which was identified as a key component of the Campus Framework, creating a welcoming and vibrant heart of the campus where students can come for a multitude of services and activities. The design team conceived the new central atrium as a boomerang that pulls students from outside into campus. The center of the boomerang is the atrium, the hub of all the activity. It was opened to bring in more light and connection; the student activities and cultural centers are in new front-and-center spaces; and modern, comfortable furniture—selected after receiving student feedback—was brought in.
The transformation of Schine represents the nexus of three important trends:
Universal Design
Student-Centered Design
Design for Diversity and Inclusion.
By bringing these three elements together, Schine embodies a dramatic shift in focus, creating a vibrant, inclusive new center for the campus. Circulation, wayfinding, and accessibility capture key principles of Universal Design. The mix of student programming is significantly improved with programs from across campus supplementing those already there. This includes bringing the Office of Multicultural Affairs, the Disability Cultural Center, and the LGBTQ Resource Center together in a new Intercultural Collective space. Dining and gathering spaces were completely transformed.
Through many engagement opportunities and hundreds of interactions, the Schine Student Center renovation had more influence from students than any building initiative in the University’s history. The design team had 1,200+ student responses collected through online survey, 1,000+ sticky notes and other informal suggestions, 510+ responses to an architectural rendering road show, 420+ student points of input during graffiti wall sessions, and 180+ student furniture testing sessions.
Students were asked “What is missing in Schine today?” and “What changes would make Schine more student-centered?”
AUTHENTIC: A memorable, unique, and creative destination celebrating the essence of Syracuse University
INVITING: A welcoming, relaxing, comfortable, and vibrant crossroads that encourages lingering throughout the day
VARIETY: Flexible environments supporting a vast range of activities for both groups and individuals
CONNECTIVE: Daylighting, views, and openness fostering ease of wayfinding and an inspired sense of belonging.
By making students an integral part of the renovation planning process, it was instrumental in fostering administrative accountability and transparency. Everything in the renovated facility – from design criteria to furniture to programming possibilities – has been vetted by students. Such intentionality evokes trust and a sense of community, thus creating a student center that celebrates the essence of a world-class research institution.
BEFORE / AFTER
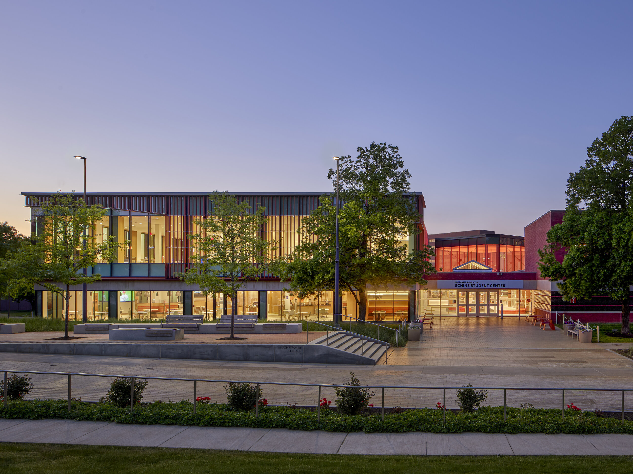
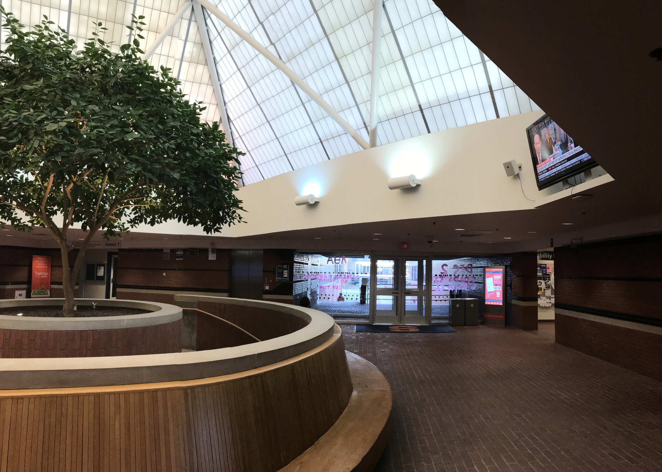
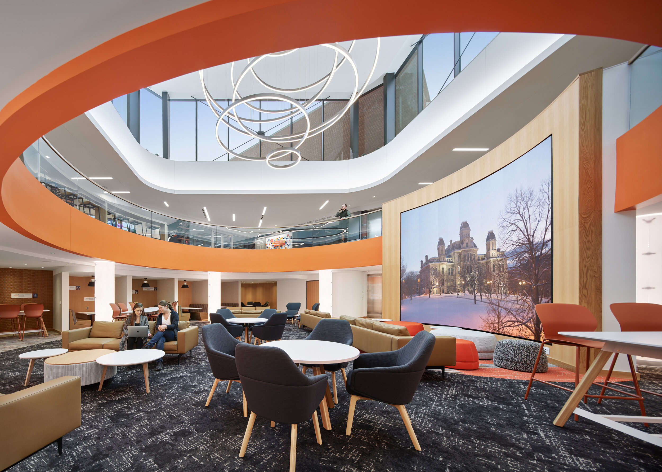
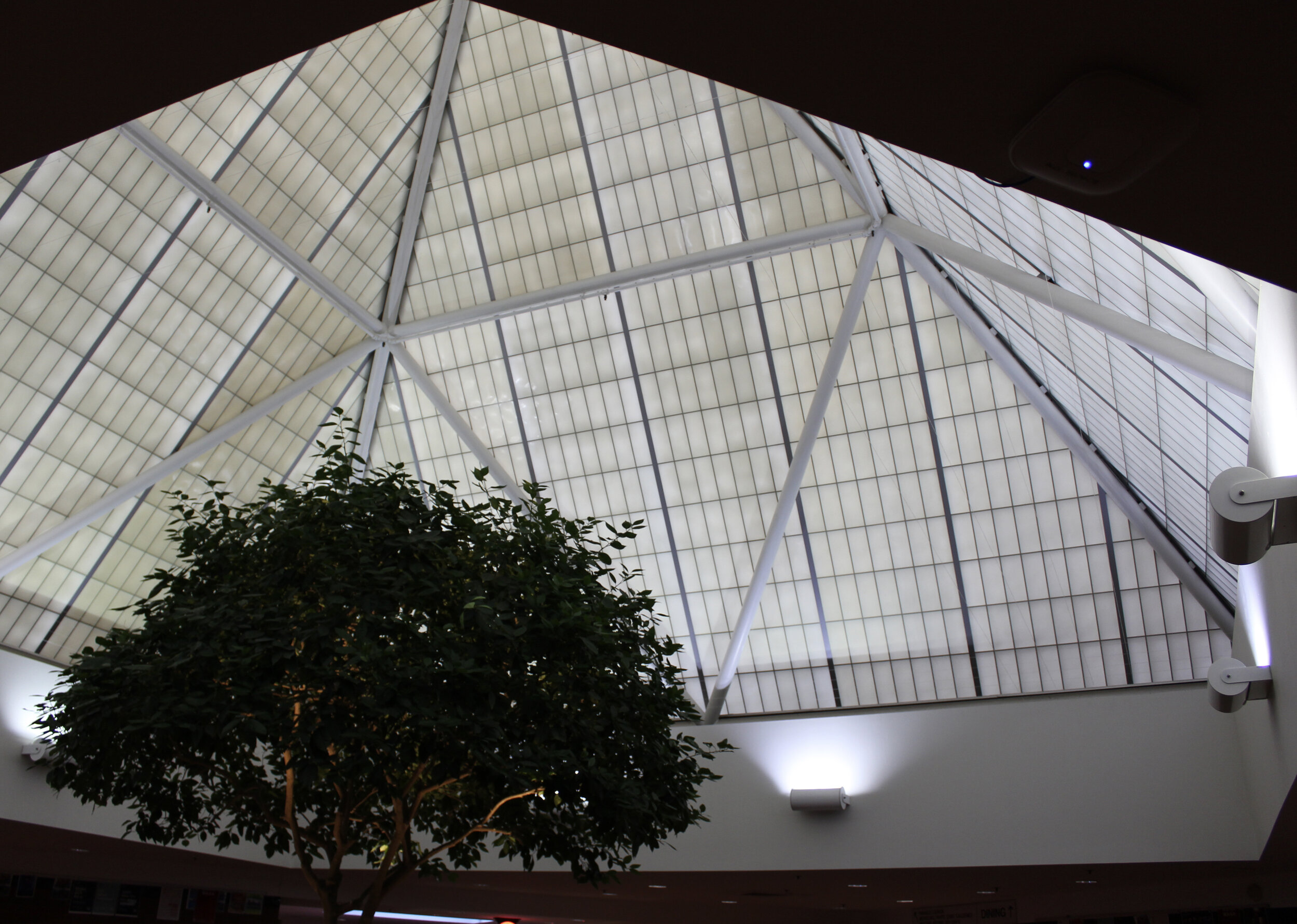
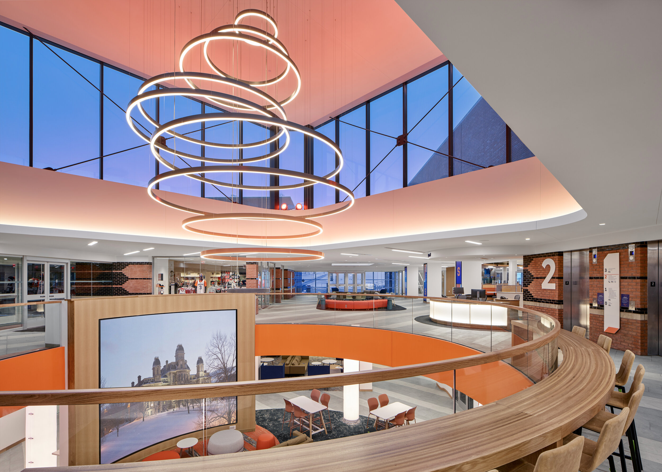
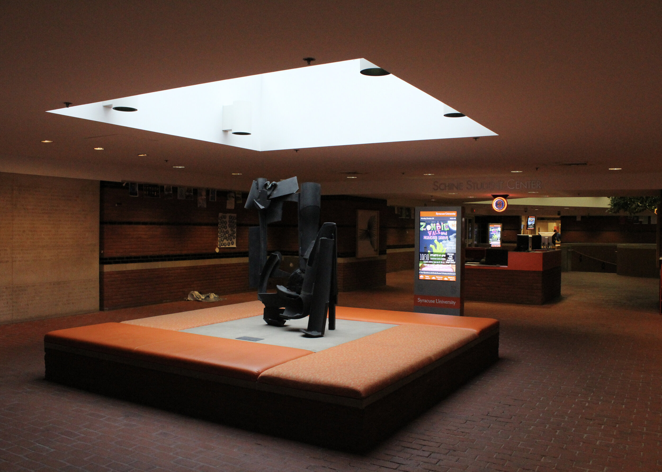
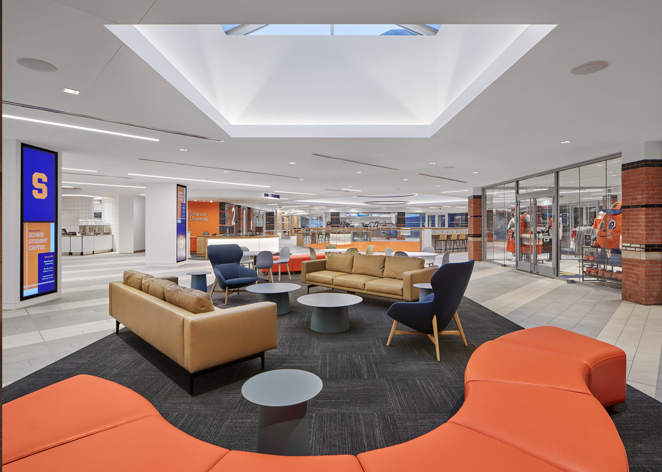
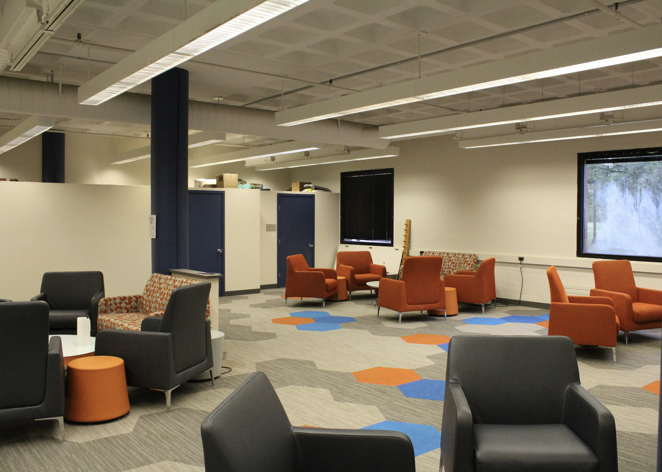
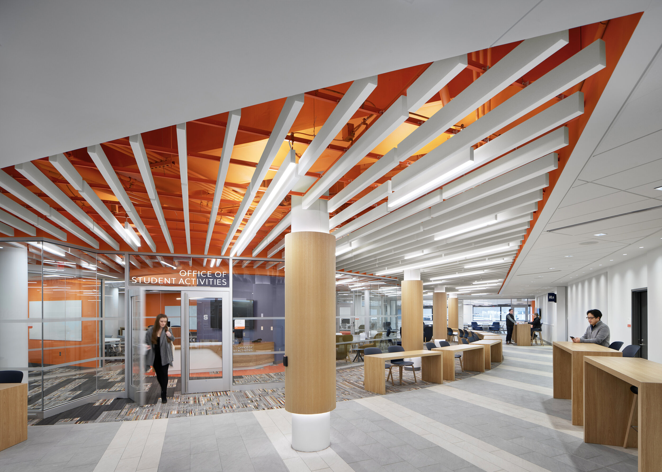
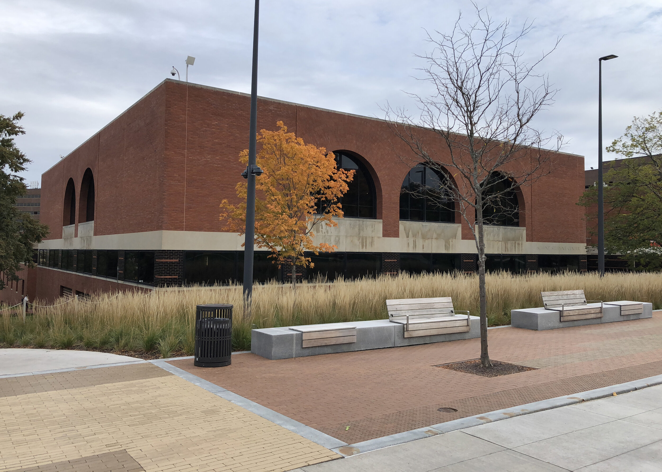
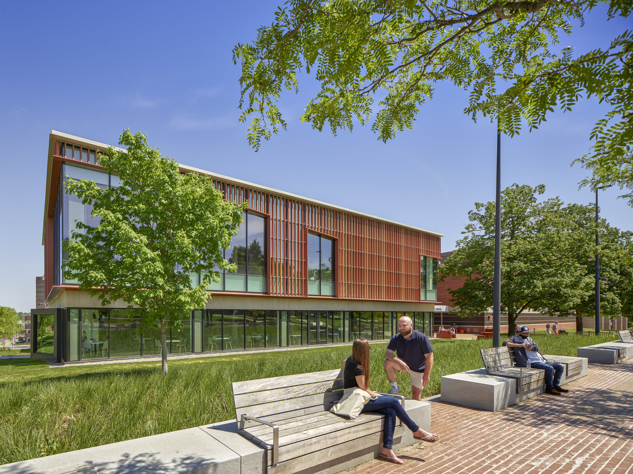
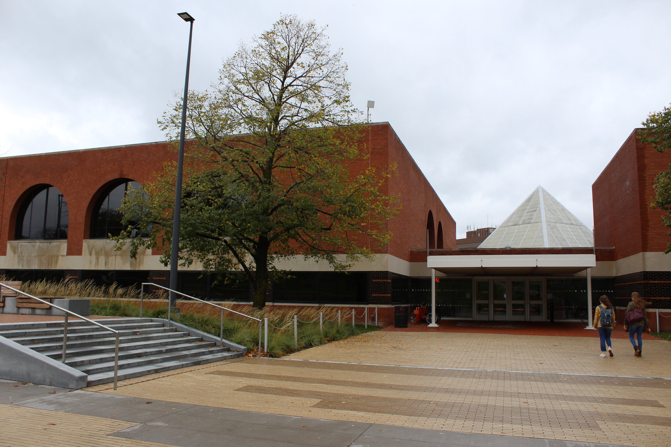
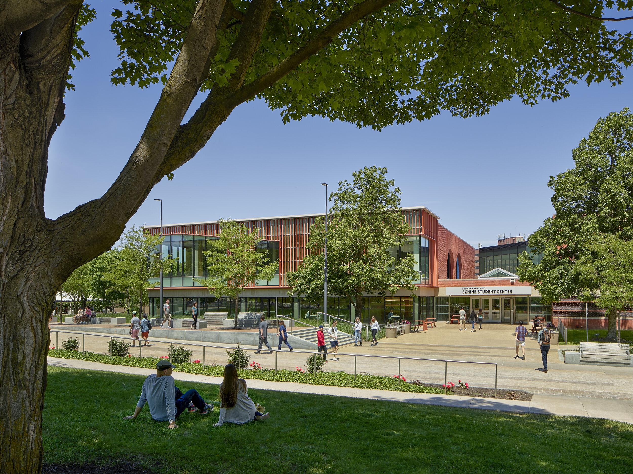
Diversity, Equity, and Inclusion
The principals of universal design and student-centered design were prioritized to create a space that celebrates the diverse and inclusive atmosphere of Syracuse University. The vibrant, bold colors of the interior palette and wayfinding signage are playful and energetic, welcoming students and inspiring school spirit. Graffiti art by former students was maintained, and new commissions have been added to the stairwells, evoking a feeling of continuity, character, and creativity, in homage to the past and the diversity of the student population. The intersectionality creates an experience that is personalized and holistic.
Co-habitat for the Office of Multicultural Affairs, Disability Cultural Center, LGBTQ, and Native American Program
As a new home for these diverse groups dedicated to fostering and providing an environment and safe space for diversity and inclusion, this project brought together these organizations from various private houses and hidden offices across campuses.
Having not previously interacted, this stakeholder engagement process involved conveying their goals to each other and working collaboratively to determine their common and unique needs. The organizations’ missions were realized in this renovation, providing a space to celebrate their individual identities and offerings while fostering interaction and collaboration across the organization. With the need for a strong and clear presence on campus while also providing privacy, comfort and safety, our team worked closely with the stakeholders to determine that “sweet spot” to offer these simultaneously. This includes private offices coupled with hoteling stations for the student staff, large circulation paths to accommodate all users, a variety of hub spaces ranging from quiet and private to bright and open, providing choice and variety within the space.
Outfitted with vibrant and SU branded, yet comfortable finishes, the resulting aesthetic provides the home the organizations all desperately needed.
A DINING DESTINATION
As food fosters community, dining was transfigured into a memorable destination offering seating options ranging from see-and-be seen to intimate nooks and crannies, including sought after “booth-bay boxes” which rotate out from the building’s exterior to frame views of campus’s iconic Hall of Languages. In short, there is a place for everyone. Dining offerings are rich and varied. An outdoor terrace will soon connect the warm and friendly interiors with pedestrian activity along the Einhorn Family Walk.
A Place for EVERYONE
Transformed by an abundance of natural light, warm Syracuse Orange colors, and a vibrant new spirit, Schine’s recalibration once again responds to students’ evolving needs and expectations within a rapidly changing world and a deeply amplified student experience. A wide variety of spaces to relax and socialize were distributed through Schine’s many levels. Wherever feasible, walls were removed to create openness and connectivity. This spirited crossroads has come alive for lounging, conversations, and programming.
Photography: Halkin | Mason Photography






