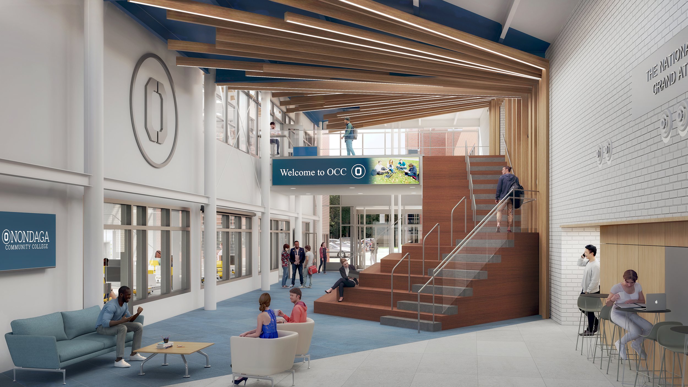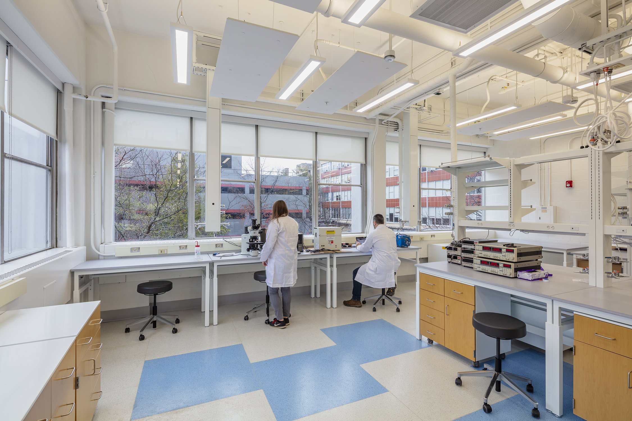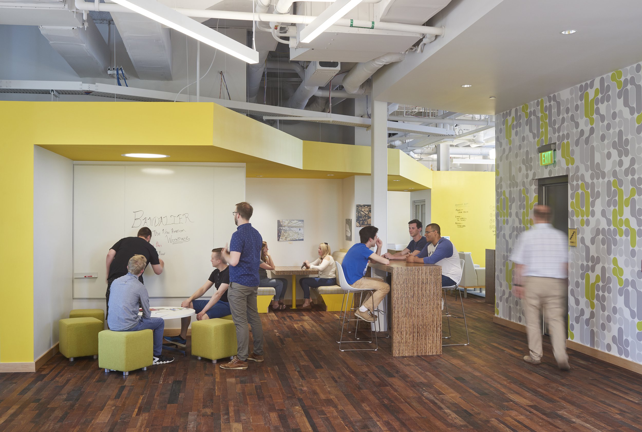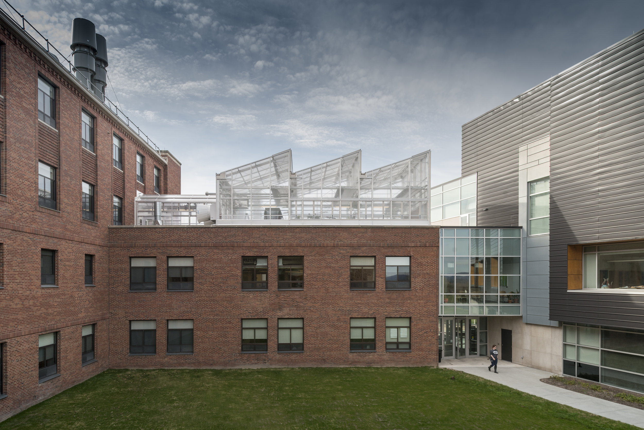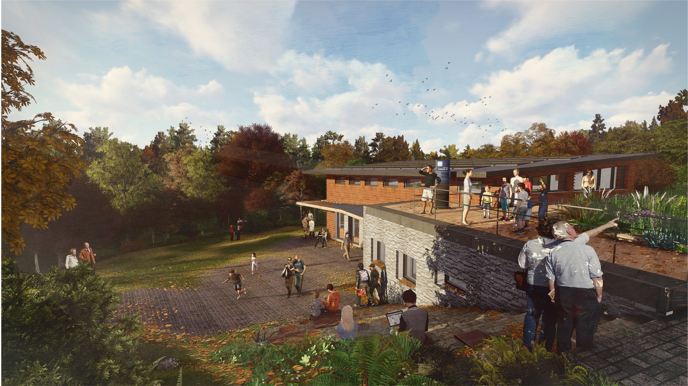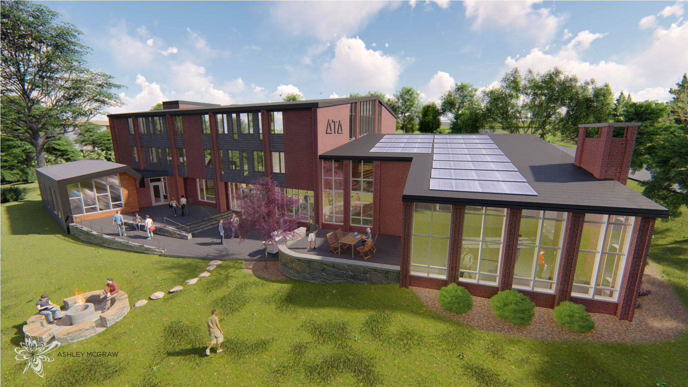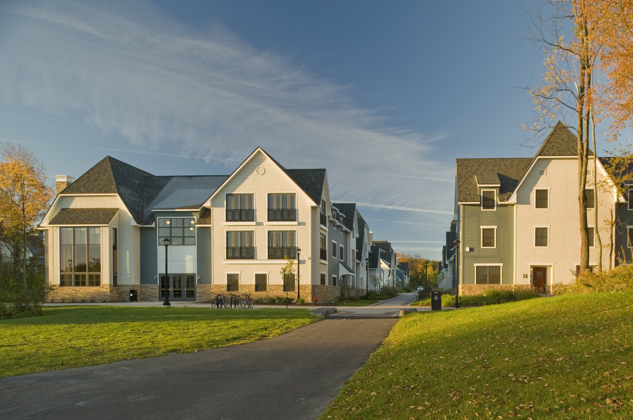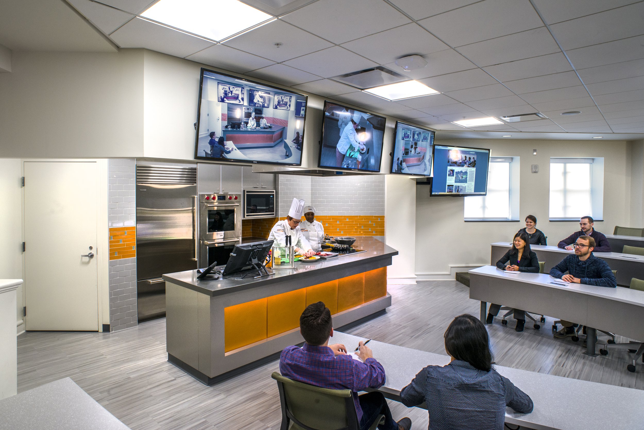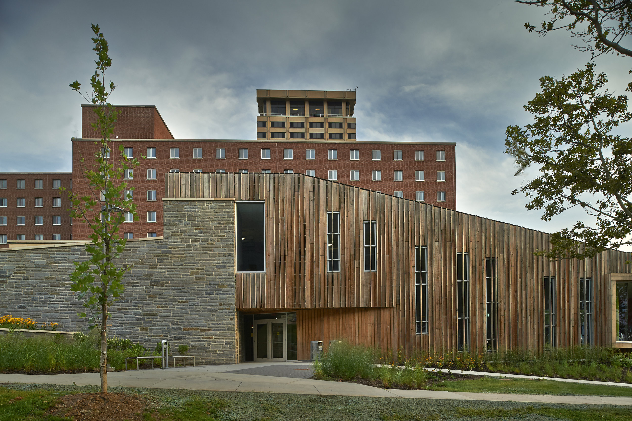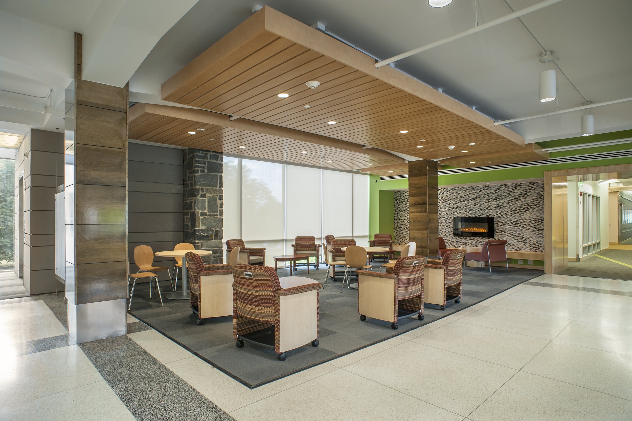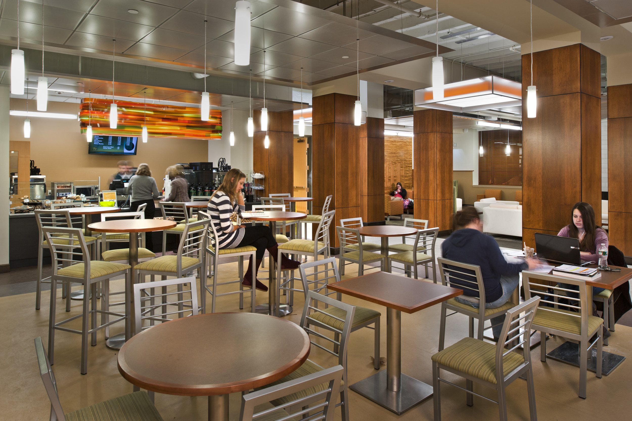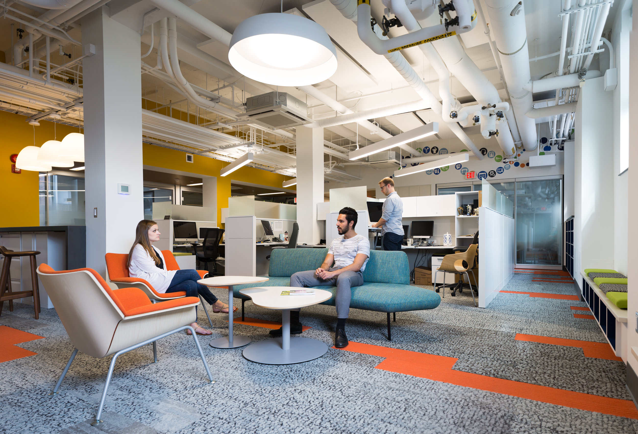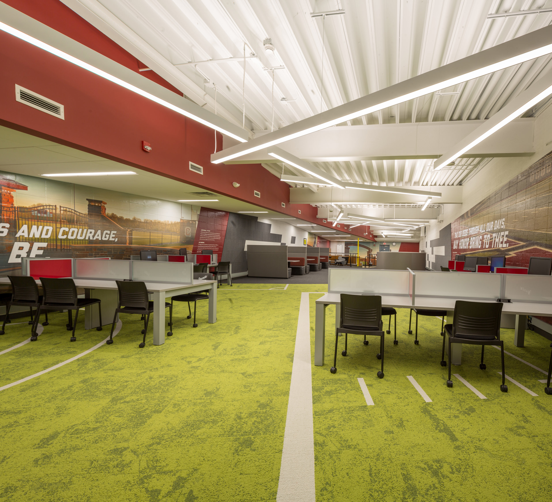WEISKOTTEN HALL.
SUNY UPSTATE MEDICAL UNIVERSITY
Create a co-habitat for the Education Communications department at SUNY Upstate Medical University.
A project to bringing together the various entities of the department into one collaborative space, enabling them to fully flourish as creative minds. The design uses bright colors, textures, and natural light to create dynamic, vibrant and an inviting work landscape. The designed was developed through program design explorations between the design team and department chair.
The renovation consisted of an approximately 5,500 SF office renovation and 5,000 SF corridor renovation. The scope of work included complete reconfiguration of the floor plan per departmental staff group needs, complete interior finish palette upgrade, replacement of mechanical, electrical, plumbing, and fire protection systems.

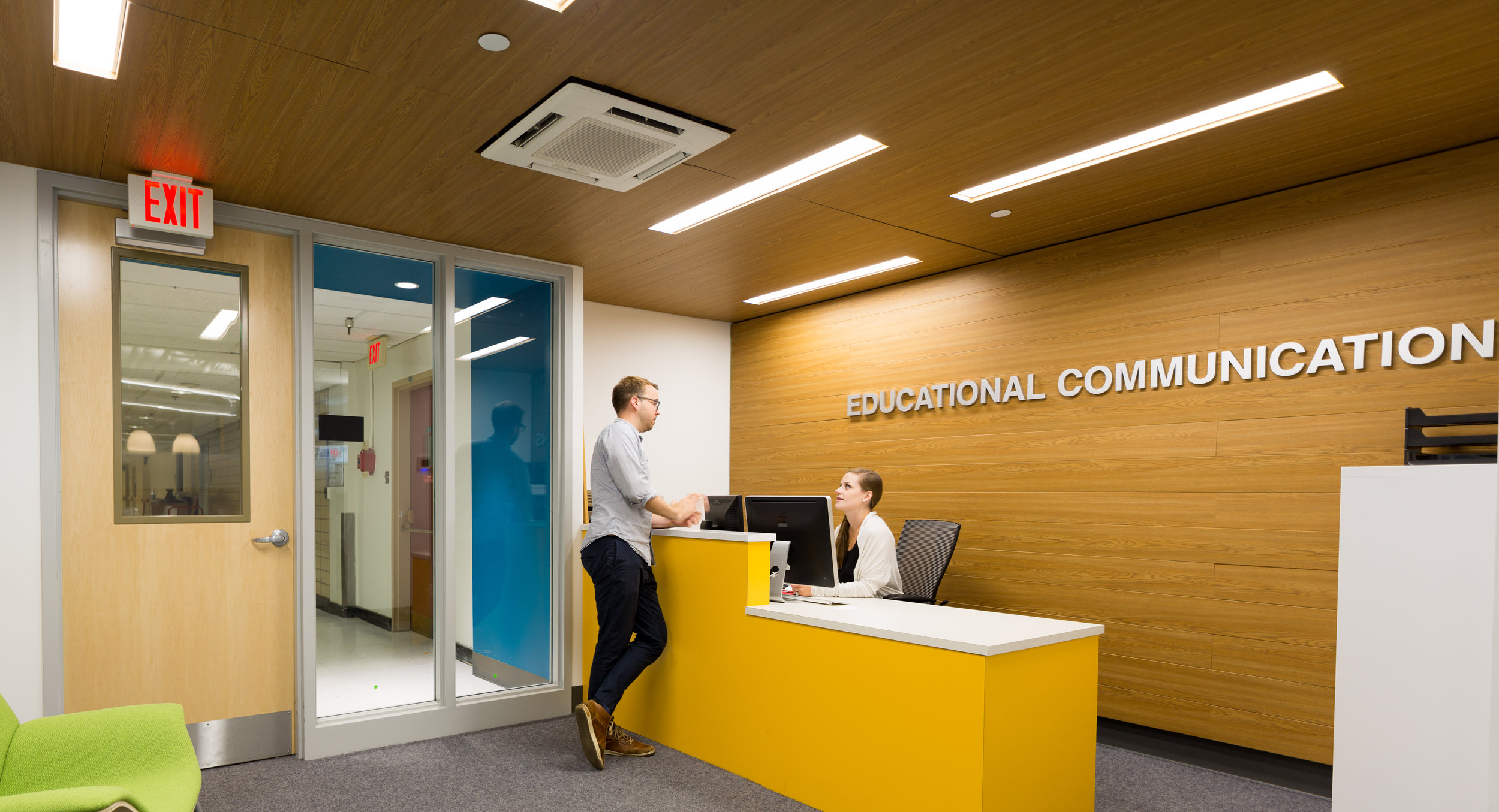


Location: Syracuse, Ny
Photos: gregwarnerphoto




