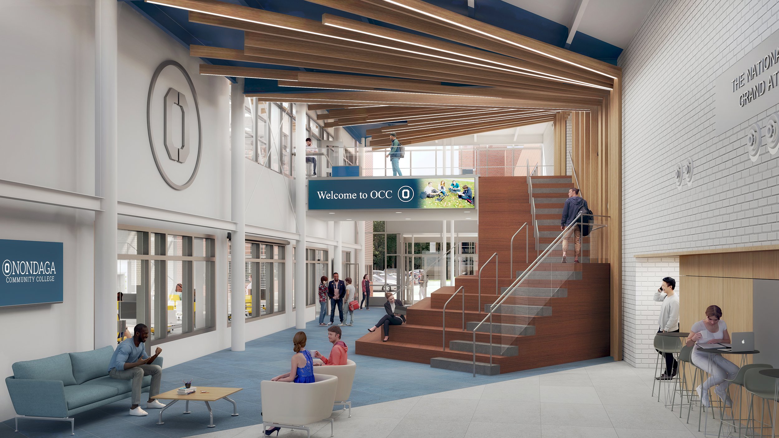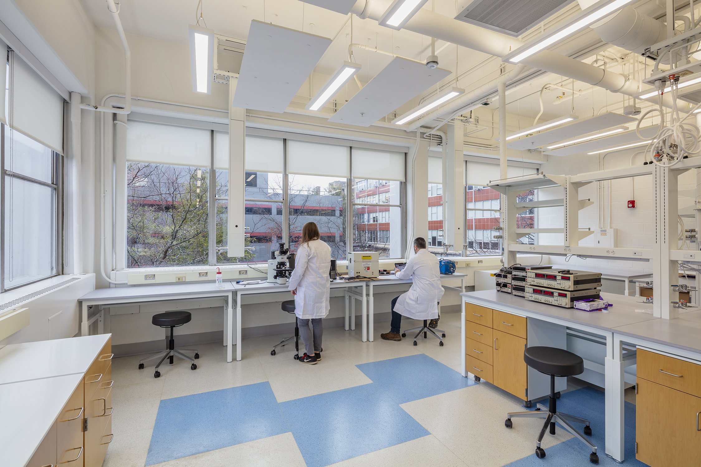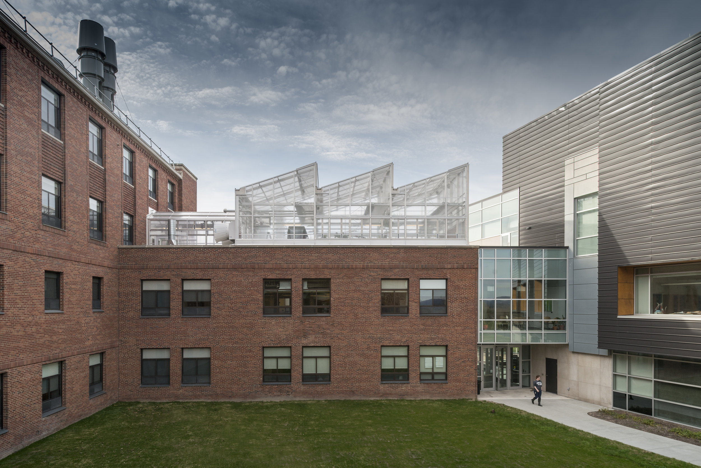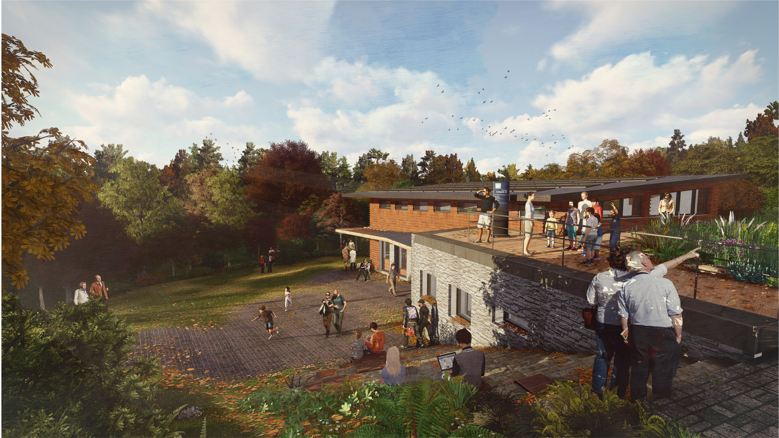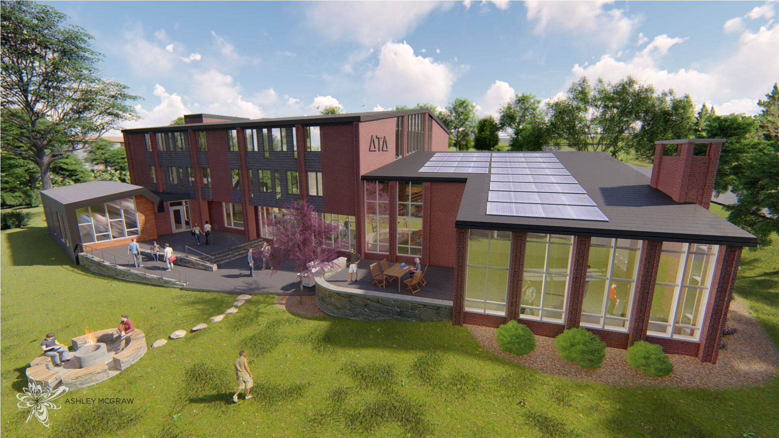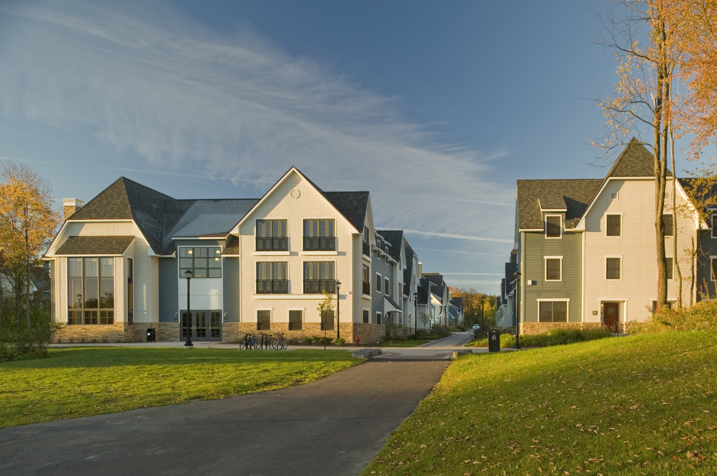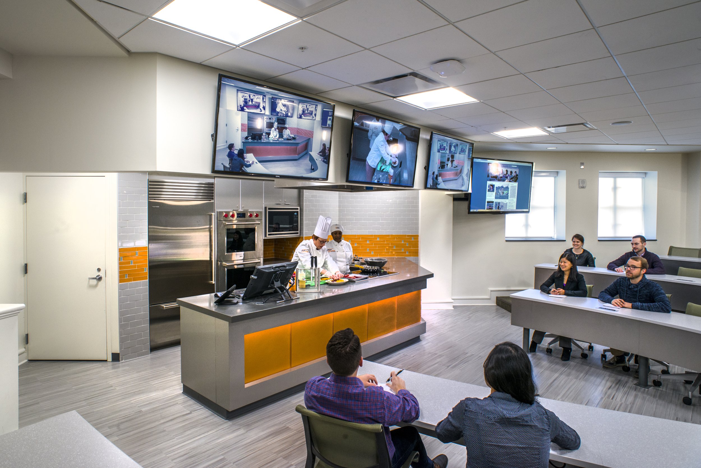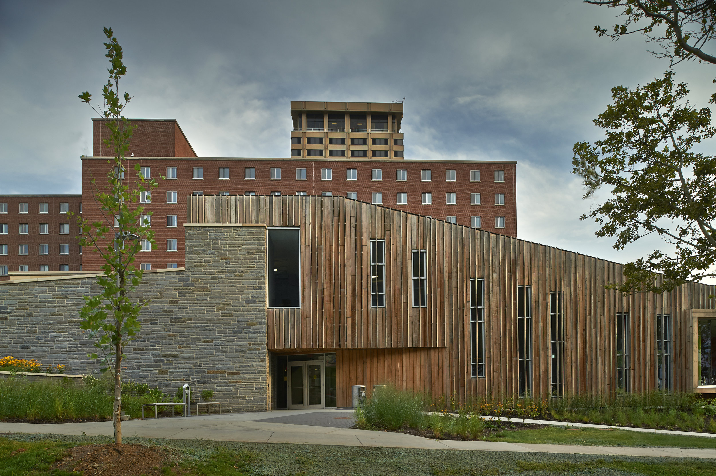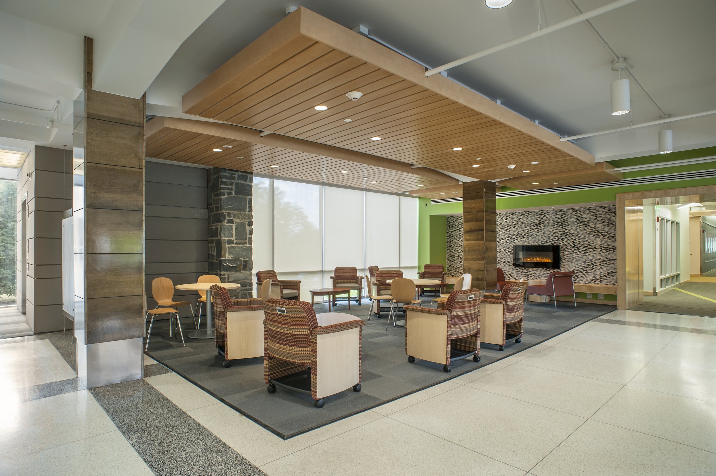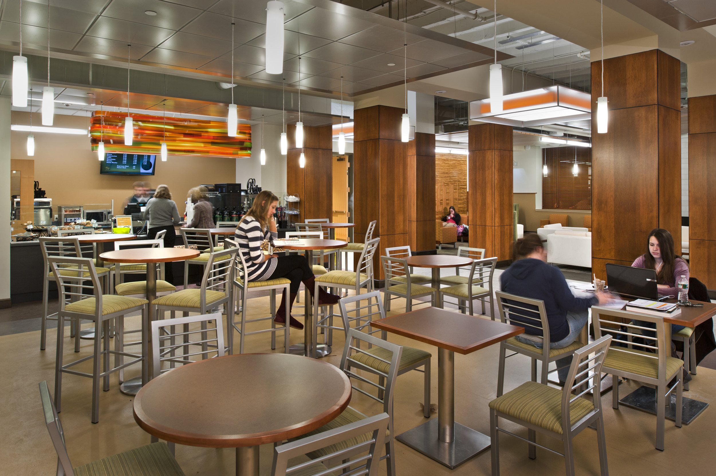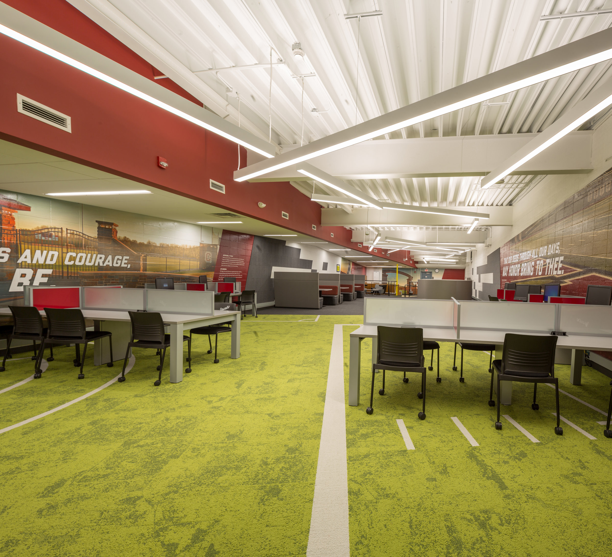THE DOLPHIN DEN.
LE MOYNE COLLEGE
Create a new social heart for a college campus that celebrates the development of well rounded students.
Constructed in 1948, Grewen Hall is the academic center of Le Moyne College, supporting the needs of administration, faculty, students and staff. The first floor had formerly been the home of the Dolphin Den, the social heart of the campus. However, the Den was removed in the 1980’s. The purpose of this project was to design a new Dolphin Den. Ashley McGraw provided programming, concept design, bidding documents, and construction administrative services.
A strong focus on engagement produced lots of student and faculty input during the planning stages of the project.
The meetings focused on the flexibility and uniqueness of the new space. The resulting design for the new Den included a lounge area with a fireplace, a section with a conference table and chairs for student club meetings, café, food service area and a convenience store.
Warm tones and dark wood trim createa relaxing gathering space for studying or collaborative work.
To the north of the café is a small secluded area with a large family style wood table surrounded by chairs. This space acts as a communal area for working or an informal conference area among faculty or student organizations.
Past the café is an open yet intimate space where the primary dining services are provided.
In the dining area a series of booths, high-top seating and tables for four are situated to accommodate different groupings of students and faculty. The space is designed with a small stage for an evening performance where the tables and chairs can be rearranged to host entertainment venues.
Location: Syracuse, Ny
Photos: John Griebsch Photography











