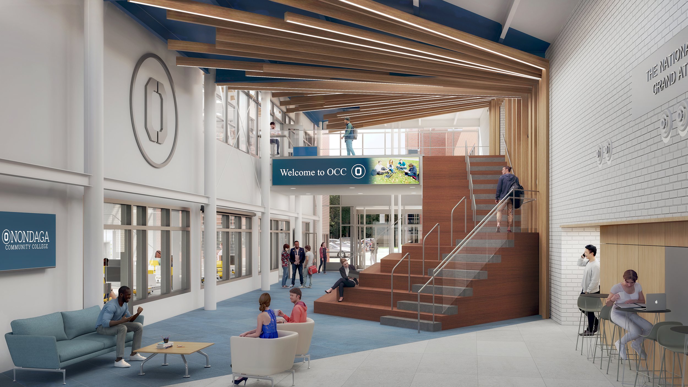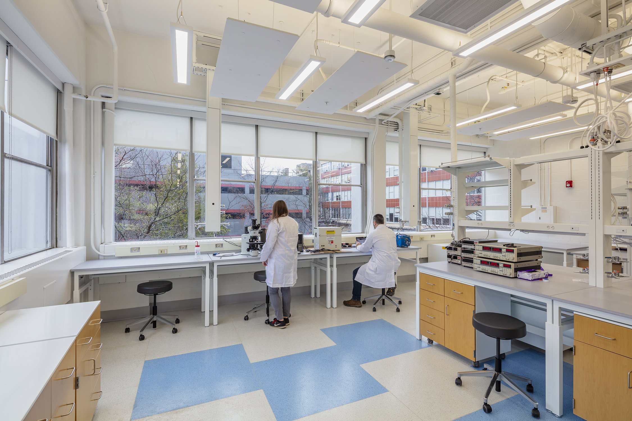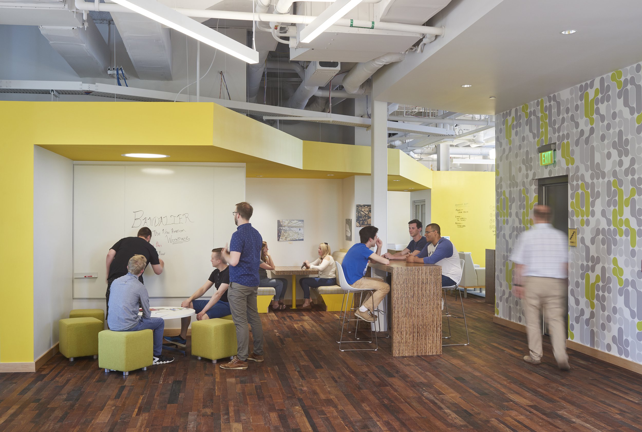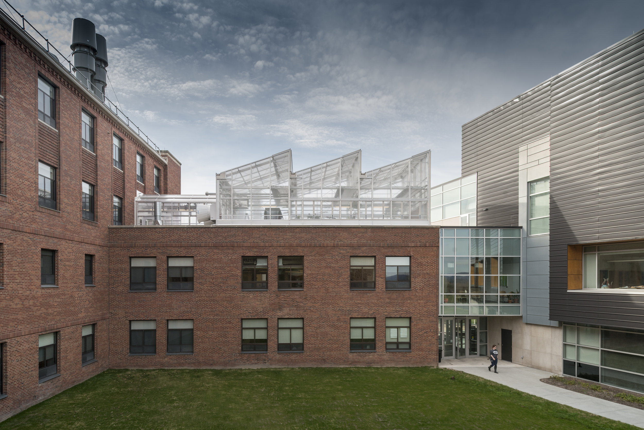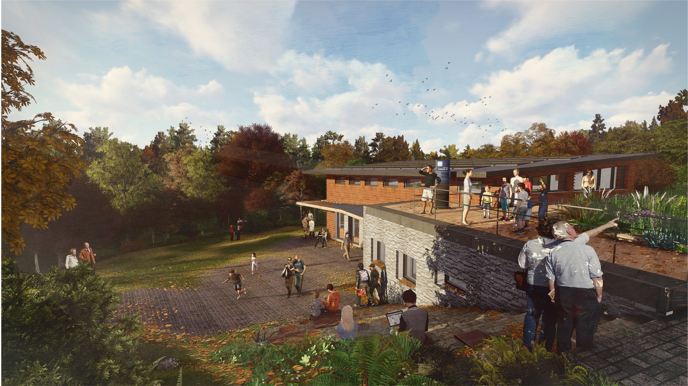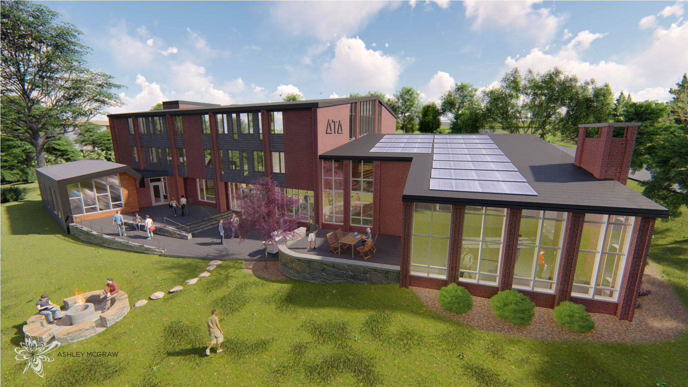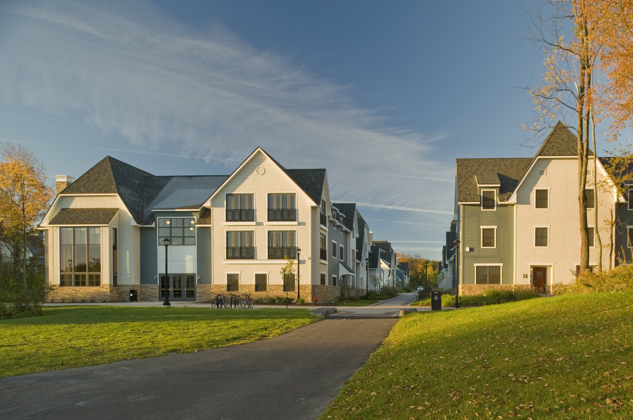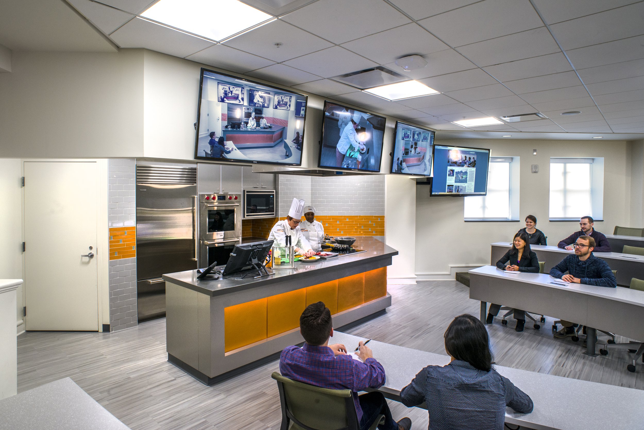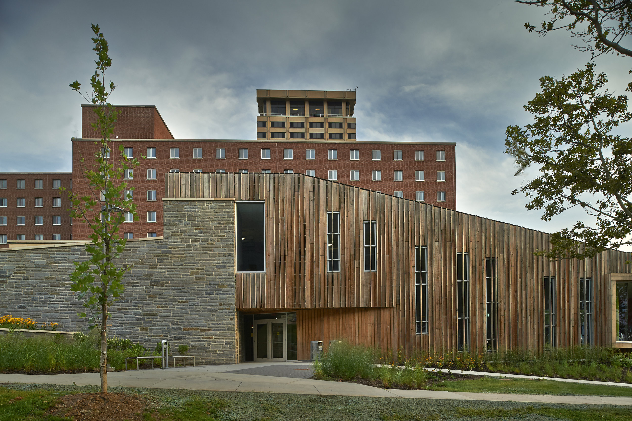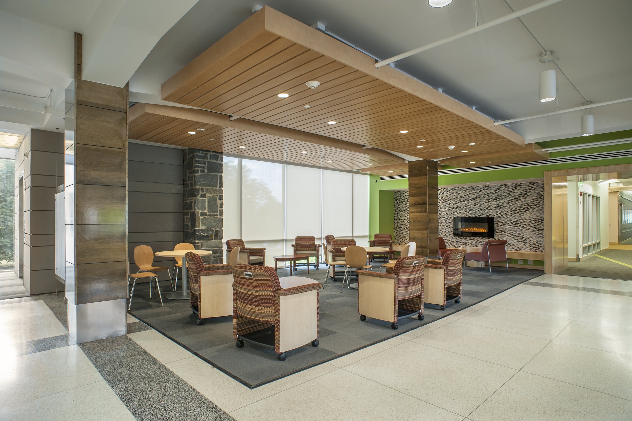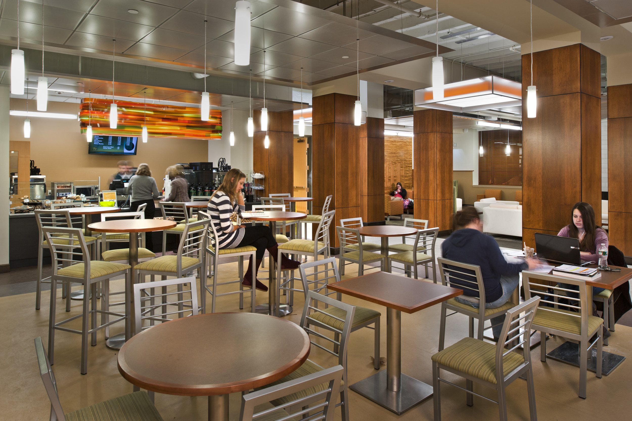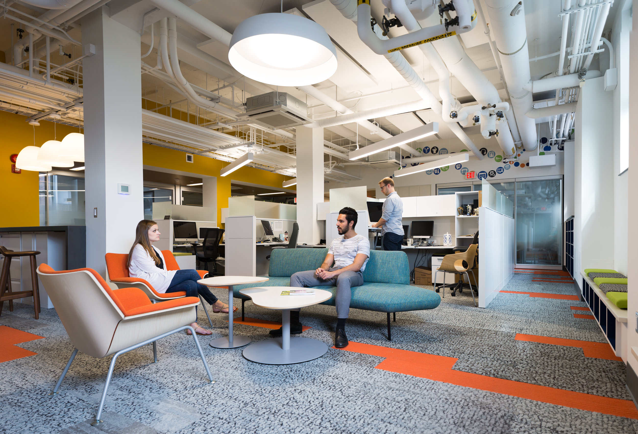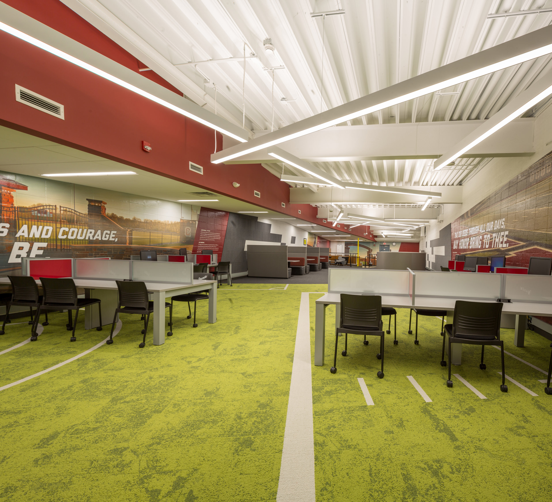COOKE & HOCHSTETTER HALLS.
UNIVERSITY AT BUFFALO
A state of the art building renovation designed to encourage interaction between students, researches, and faculty.
The renovation of the 5th floor of Cooke & Hochstetter Halls and the University at Buffalo transforms the 1971 space into a state of the art research facility for the biology and geology graduate students, postdoc and faculty.
Beginning with extensive programming and visioning, the design process determined key project goals including to design efficient lab environments to support the rest of the building and to last 40 years; to design for change and growth, with flexibility and adaptability; sophisticated system design with ‘simple’ interface and operation; and to invest wisely by predicting the construction costs in local markets.
Energy performance and sustainable design are an integral part of the goals and design for the renovation.
We engaged in a design process that integrated the building design, energy performance and sustainable performance by looking at the operational energy impact of architectural design decisions and using efficient mechanical and electrical systems.
Design to encourage interaction is fundamental to the renovation of Cooke & Hochstetter.
With a focus on flexibility for adapting to changes in research and to promote collaborative interaction between occupants for the intellectual exchanges of research and academic ideas, the design and space distribution was based around a gradient from “public” to “private”. Locating faculty offices along the primary circulation path, undergraduate students have a clear path to visit faculty members. Access to the labs and adjacent support spaces branches from the “lab corridor”, denoting the change in program, leading to the “collaborative corridor” where researchers have access to various environments to support the daily range of collaboration, research, and innovation.
The design of this dynamic collaborative landscape also optimizes daylighting and views across and through all spaces, provides a ceiling design responsive to the existing architecture of low height cores as well as interstitial space in a cohesive manner, and employees a vibrant color palette to provide wayfinding and enhance researcher experience.
Location: Buffalo, NY
Photography: David Lamb Photography











