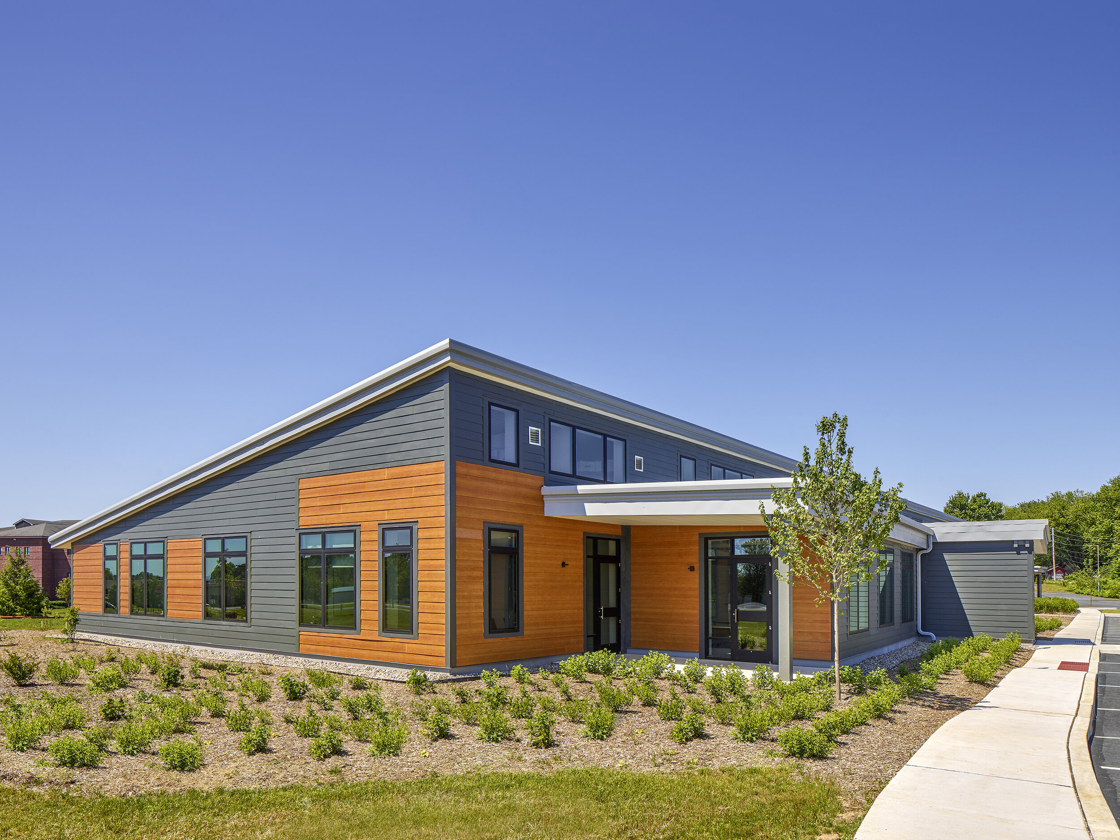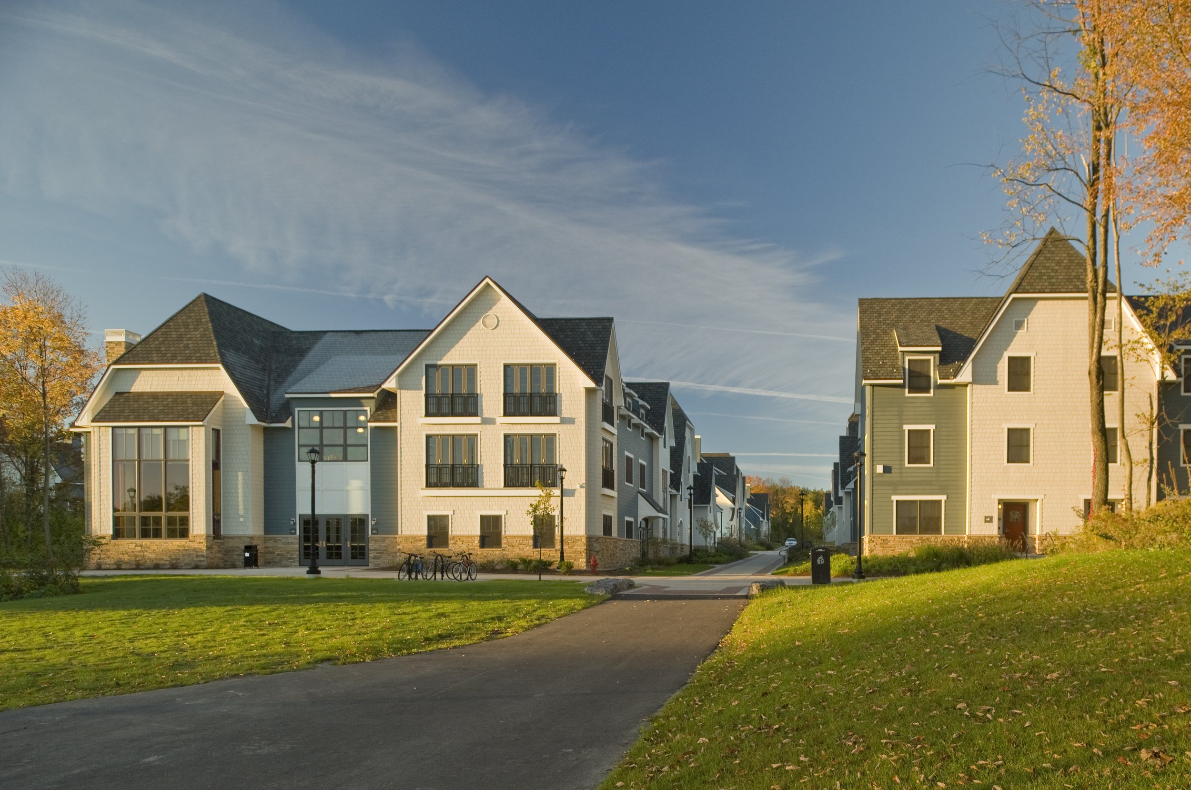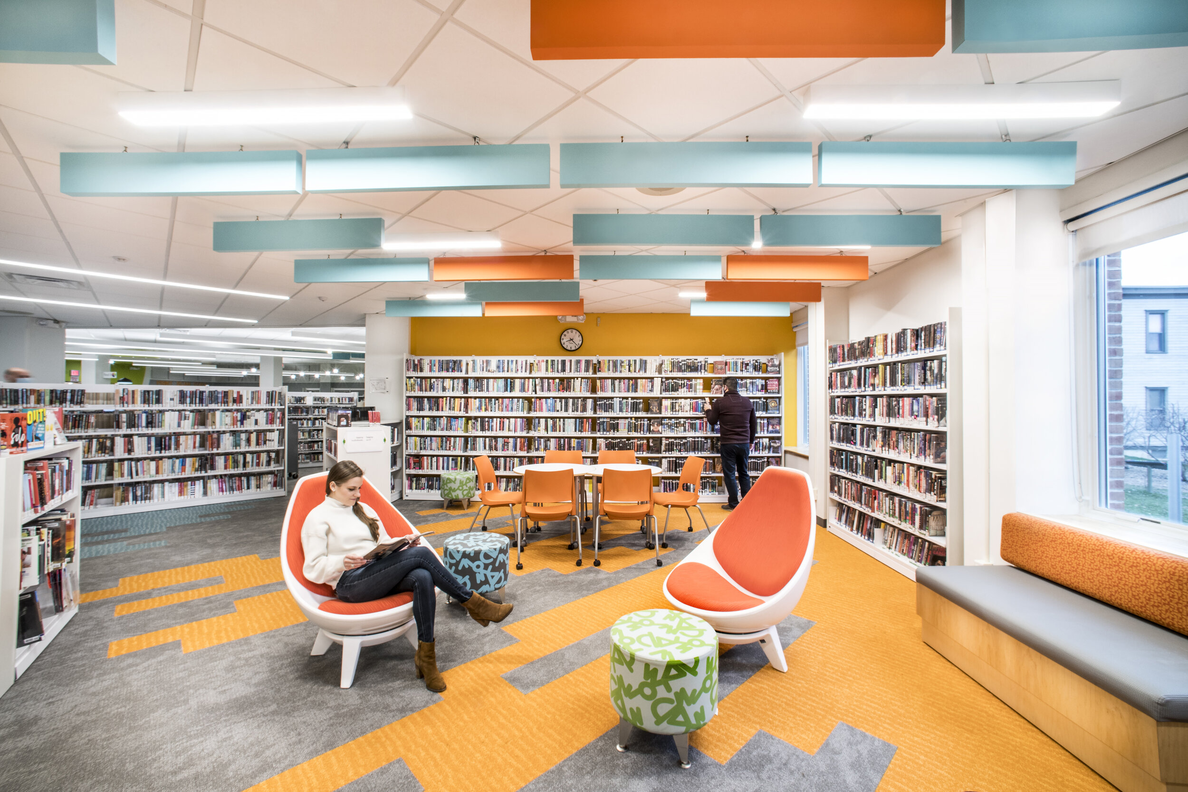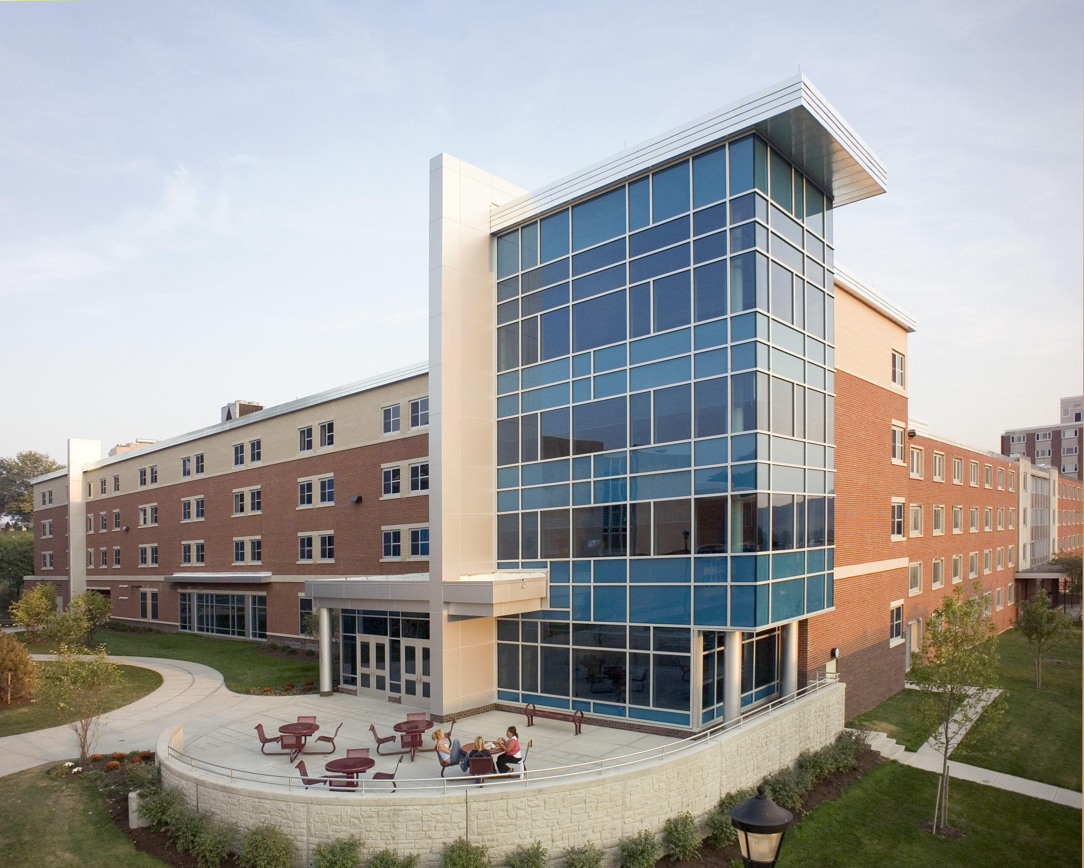ALMUS OLVER TOWERS RENOVATION. MCCORMACK BARON SALAZAR / SYRACUSE HOUSING AUTHORITY
Ashley McGraw Architects collaborated with HCM Design for the design of the $56 million rehabilitation project of the Almus Olver Towers in downtown Syracuse, NY. The project is the first step in the East Adams Street Neighborhood Transformation Plan, which complements the demolition of the Interstate 81 viaduct by revitalizing a 27-block area and reconnecting neighborhoods on each side of the overpass.
Constructed in 1963, the 12-story building is being rehabilitated by McCormack Baron Salazar, Inc. in partnership with the Syracuse Housing Authority. All apartments will be set aside for households earning up to 60%of the Area Median Income and will continue to primarily house seniors aged 55 and older, and individuals living with disabilities. Renovations at Almus Olver Towers will include increasing the total number of units from 184 to 191, upgrading common areas, kitchens, bathrooms, and the facade, replacing the building’s roof, and constructing an outdoor pavilion with a seating area for residents.
The building will remain occupied throughout construction with relocation of residents to occur within the building as required.
Key Project Highlights:
Fossil fuel-free, high-efficiency geothermal HVAC system
Thermally efficient window replacements
Fully modernized ADA-accessible units
New units for hearing and vision-impaired residents
Highly insulated roof replacement
Full kitchen and bathroom renovations in all units
Upgraded and modernized common areas
Phased, in-place renovation to minimize resident displacement
The highly-energy efficient, all-electric development is designed to meet Enterprise Green Communities standards, with efficiency measures including all-electric heating, cooling and domestic hot water systems that feature installation of a geothermal system.
Financing for the project includes Low Income Housing Tax Credits and subsidies from New York State Homes and Community Renewal. The project has also been awarded Clean Energy Initiative funds.
Remarked Syracuse Mayor Ben Walsh during the ground breaking ceremony in April 2025, “Today, we are celebrating progress toward improving housing and quality of life in the East Adams neighborhood. The Almus Olver Towers project will provide safe, accessible, and affordable housing for some of our most vulnerable city residents without having to relocate occupants outside the building. It will also create housing we can all be proud of by incorporating energy-efficient and sustainable features that will improve living conditions and save occupants money. I am thankful to New York State Homes and Community Renewal for preserving affordable housing in Syracuse, and to the Syracuse Housing Authority and McCormack Baron Salazar for their work on a project that will pave the way for our larger redevelopment efforts in East Adams.”





















