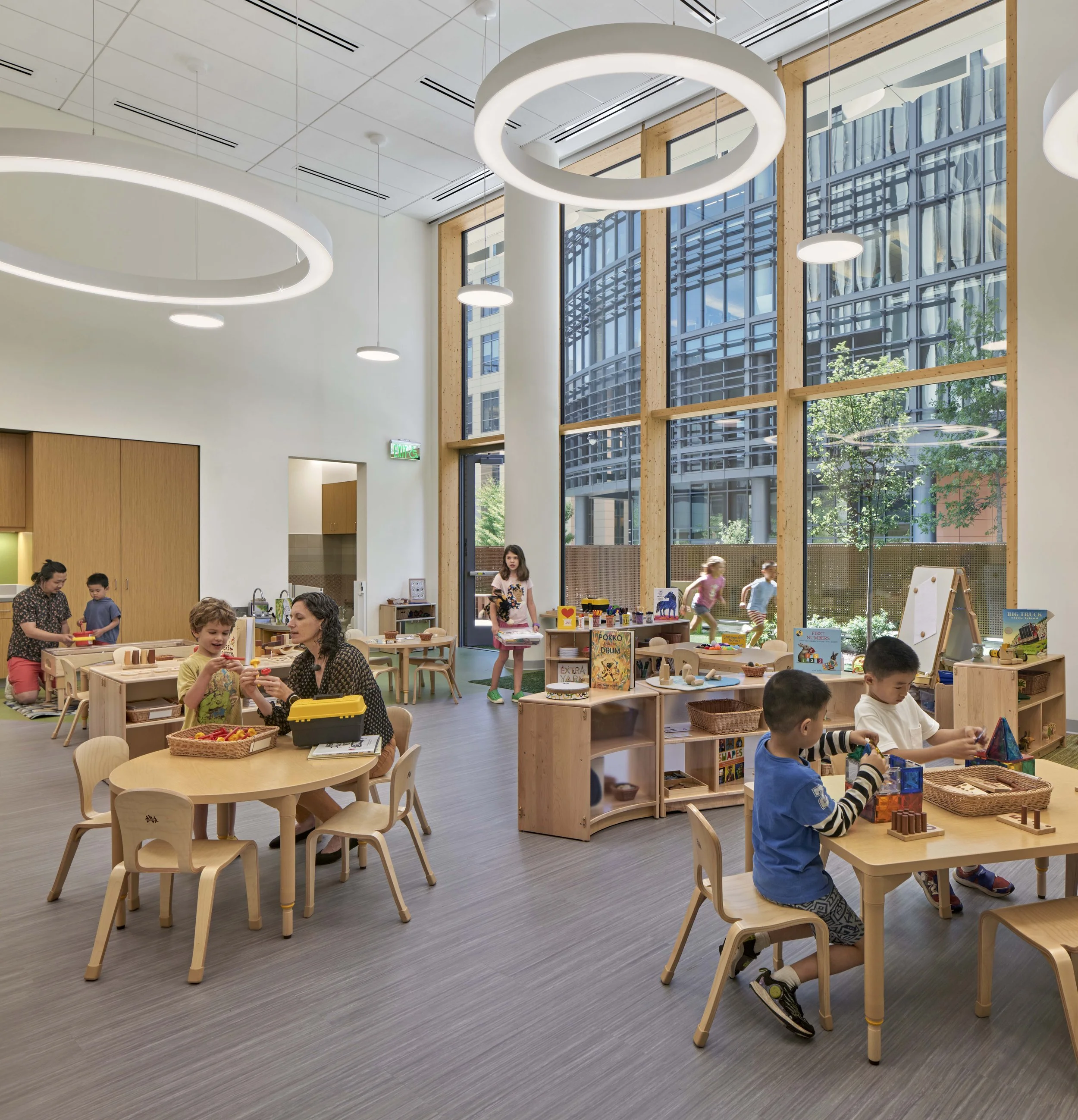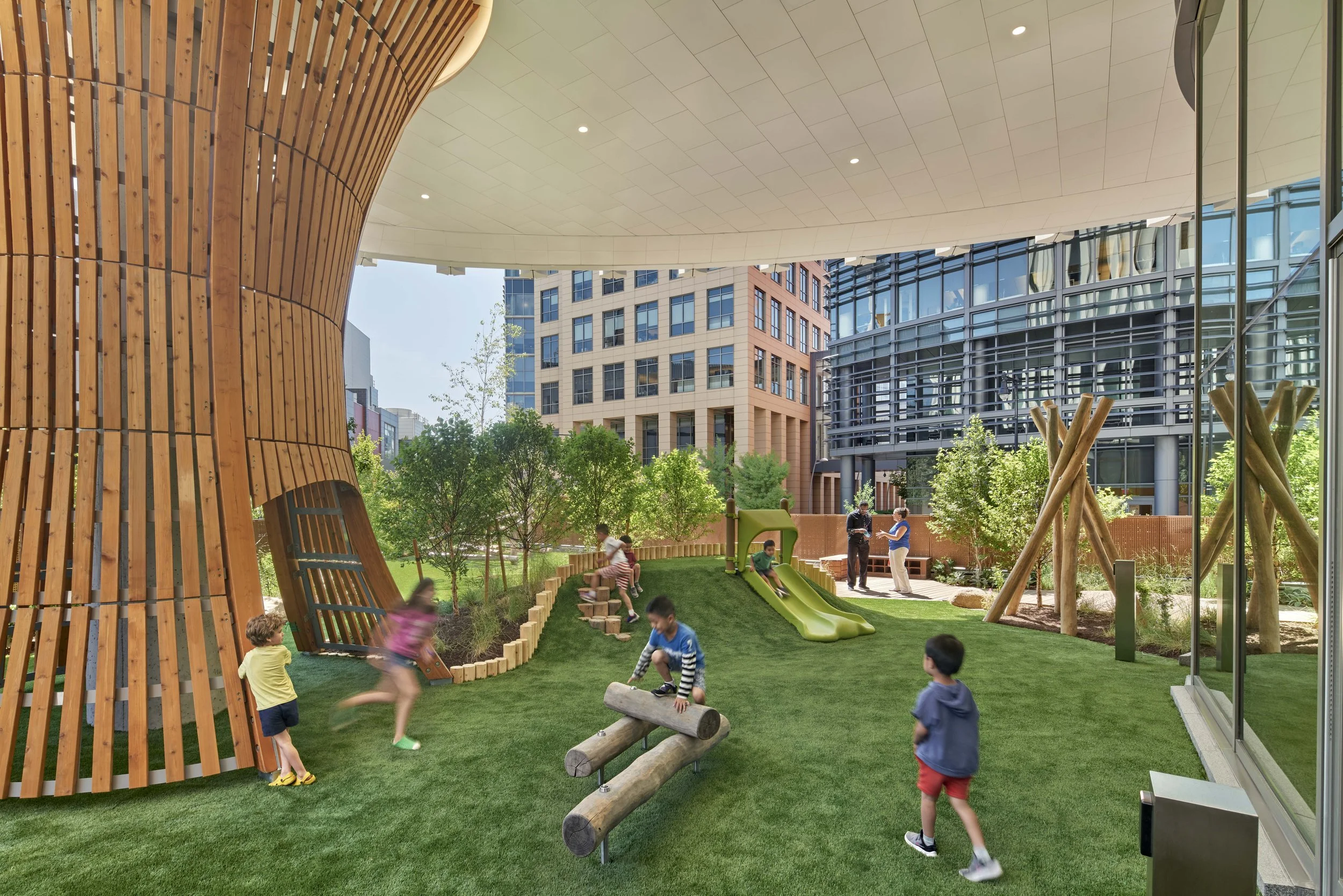Child care center.
ragon institue
The Ragon Institute Headquarters in Kendall Square was designed
by Payette, and is intended to create an organic and dynamic space to inform a new model for collaborative research. As a consultant, we were selected to design the ground floor child care center and outdoor play and learning environment, developing the building’s innovative spatial and visual language to support children and families.
The project serves children of parents who work for Ragon 2.0 from Infants to Preschool age. Each classroom has direct access to their playground as well as an indoor Gross Motor and project room with art sinks, a stage, and wall activity panels. We utilized a combination of creative lighting and dropped ceilings to balance the height and the proportion to create interesting and engaging ceiling scapes. The biggest highlight in the playground is the play structure we created around the column in the playground.
Services Provided
Architectural and landscape design of indoor and outdoor environments; design services from Programming through Design Development (Architecture) and Programming through Construction Documents (Landscape Architecture).
*Project completed as studioMLA Architects prior to acquisition by Ashley McGraw Architects























