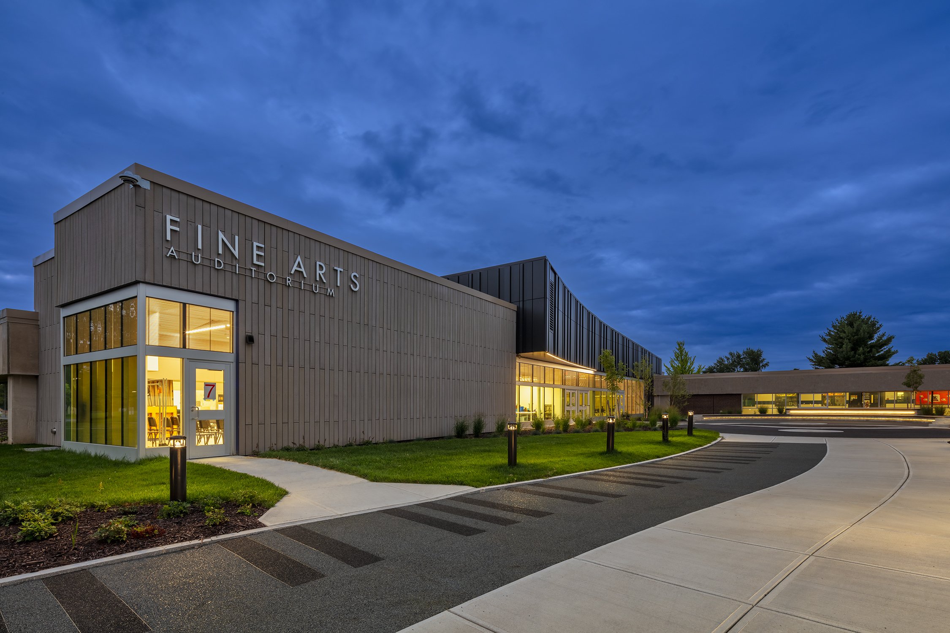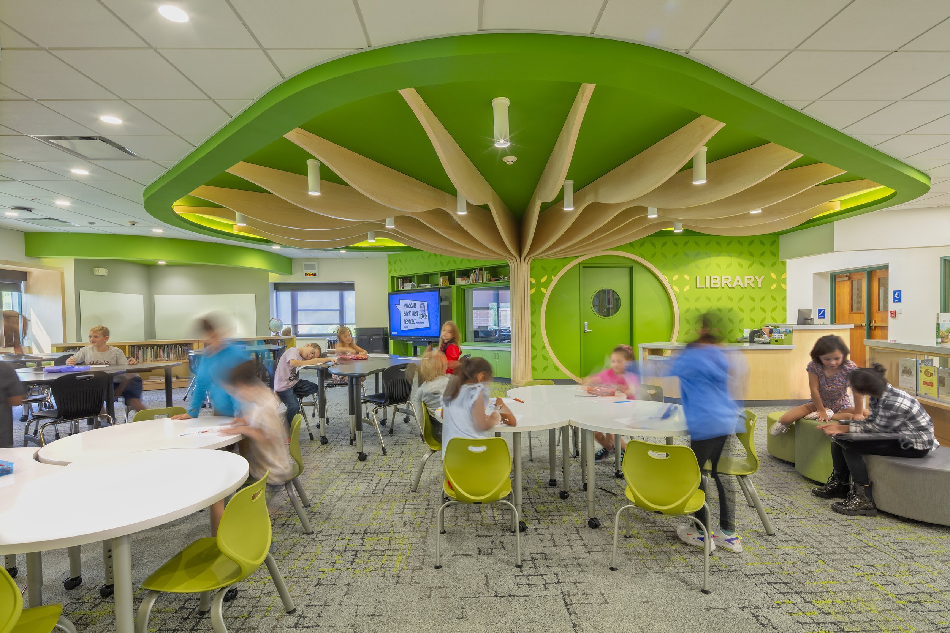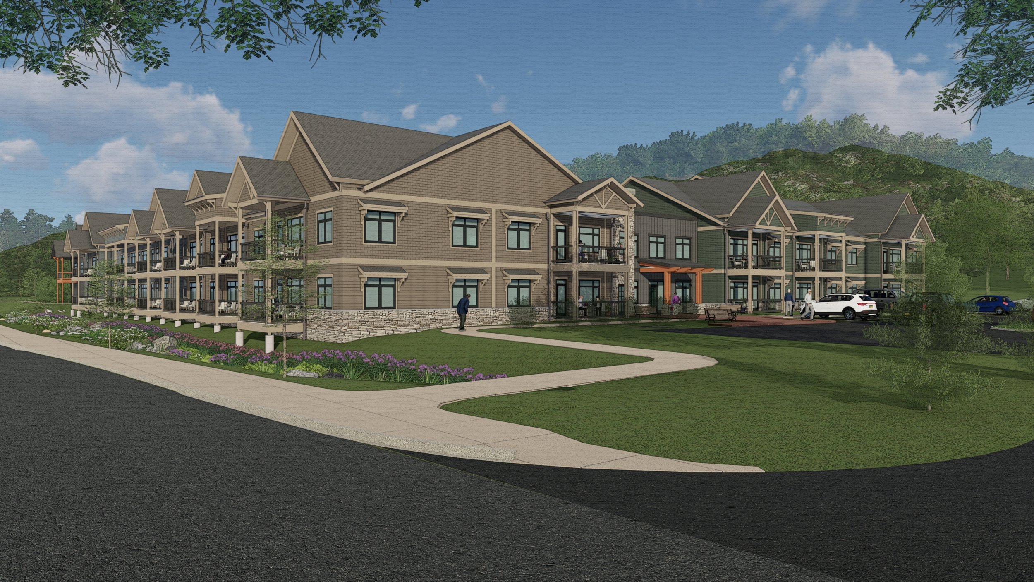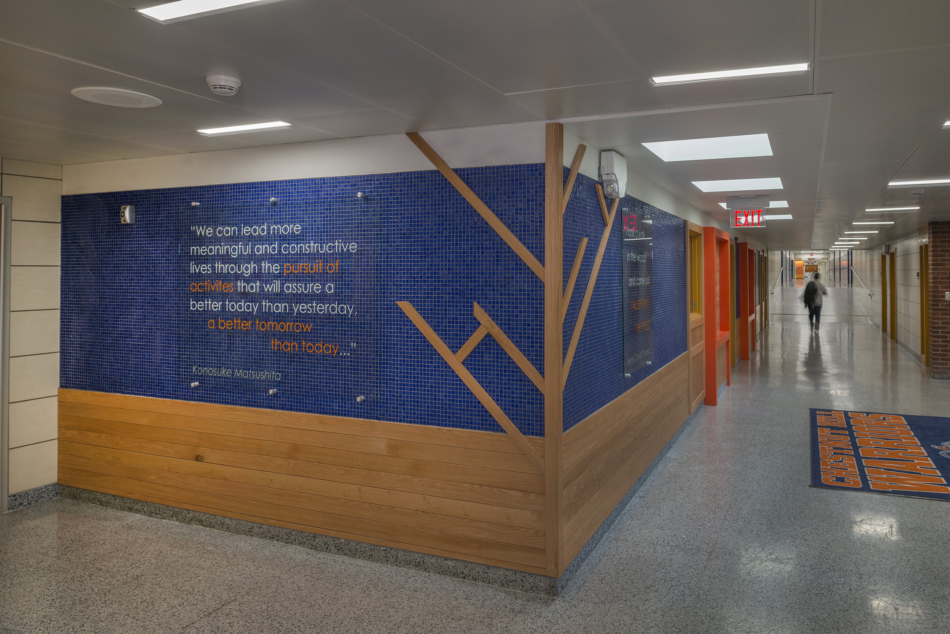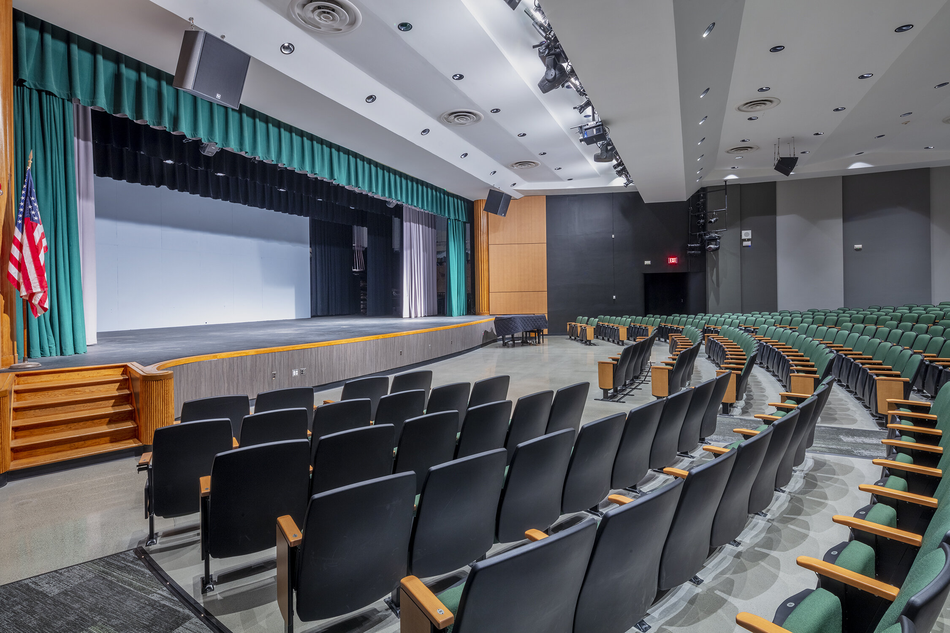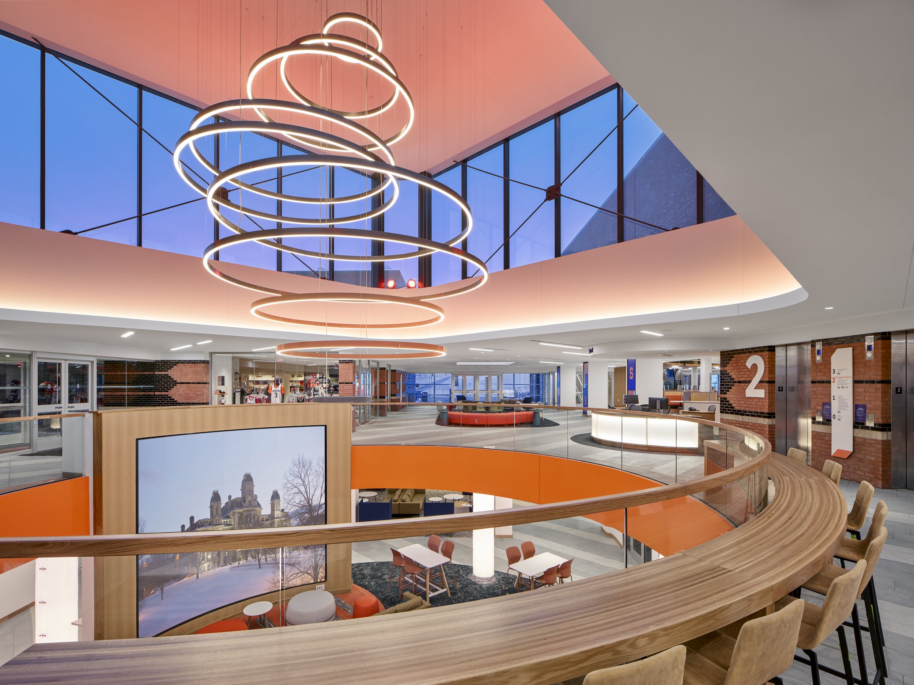
SCHINE STUDENT CENTER RENOVATION<strong>Transformation represents the nexus of 3 important trends: Universal Design, Student-Centered Design, Design for Diversity.</strong>
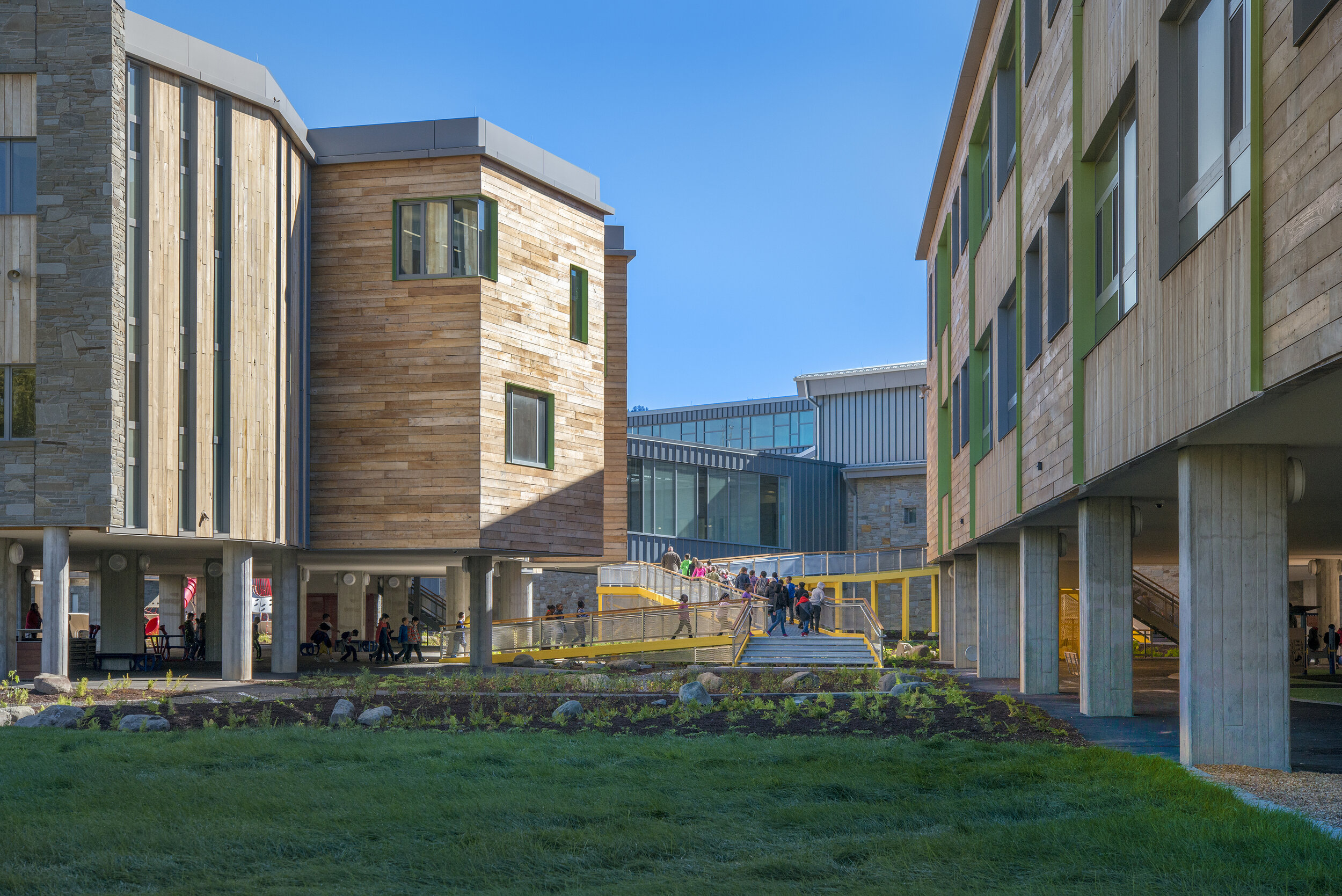
MACARTHUR ELEMENTARY SCHOOL<strong>Redefine the urban elementary school and restore the surrounding neighborhood while creating a deeply sustainable project.</strong>
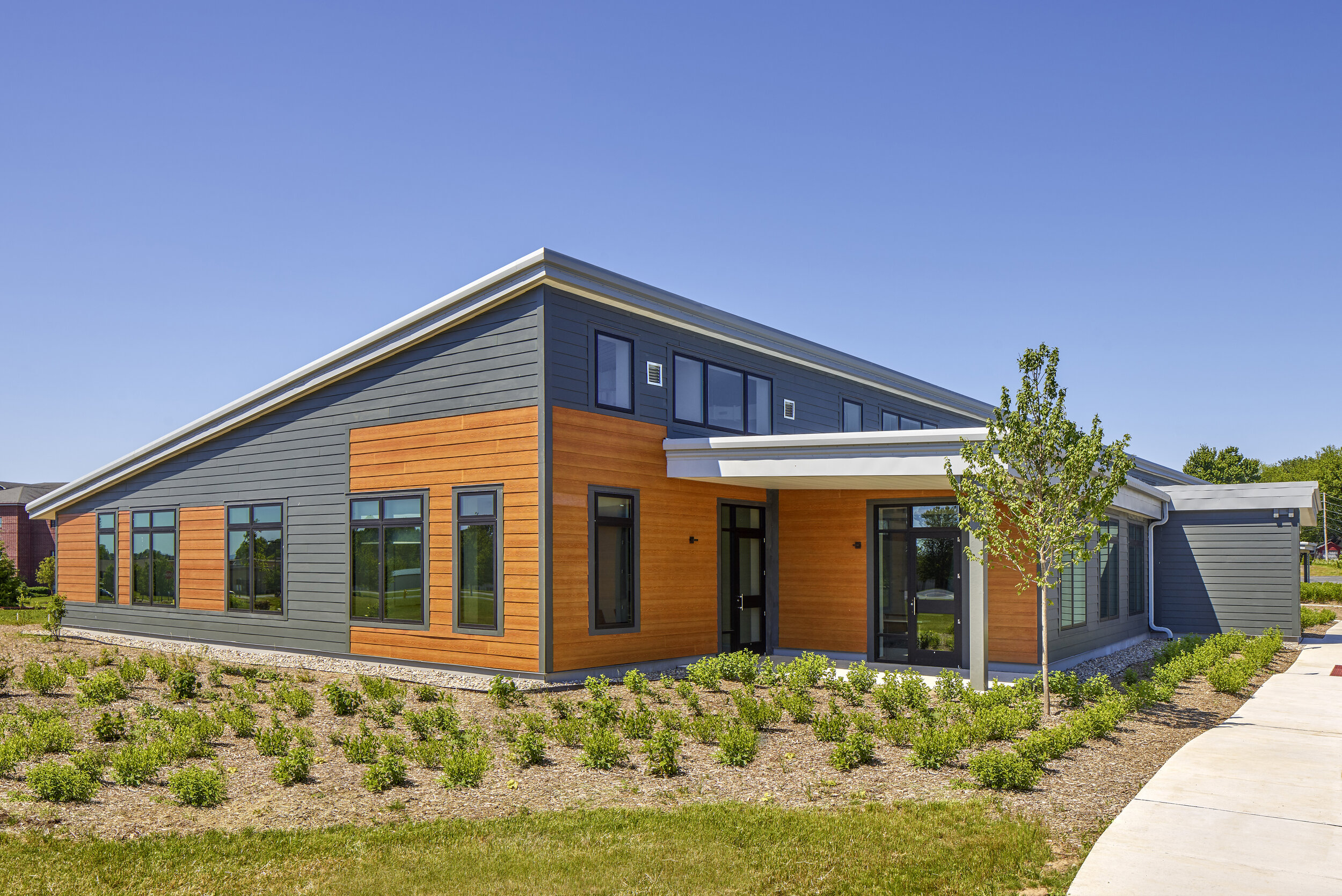
SEF ZERO ENERGY OFFICE BUILDING<strong>Drawing on Passive House strategies, the design sets a regional standard in sustainability—from both economic and performance perspectives.</strong>

SYRACUSE CENTER OF EXCELLENCE<strong>Designed to function as a test bed for environmental and energy technologies and building innovations that the Center promotes.</strong>
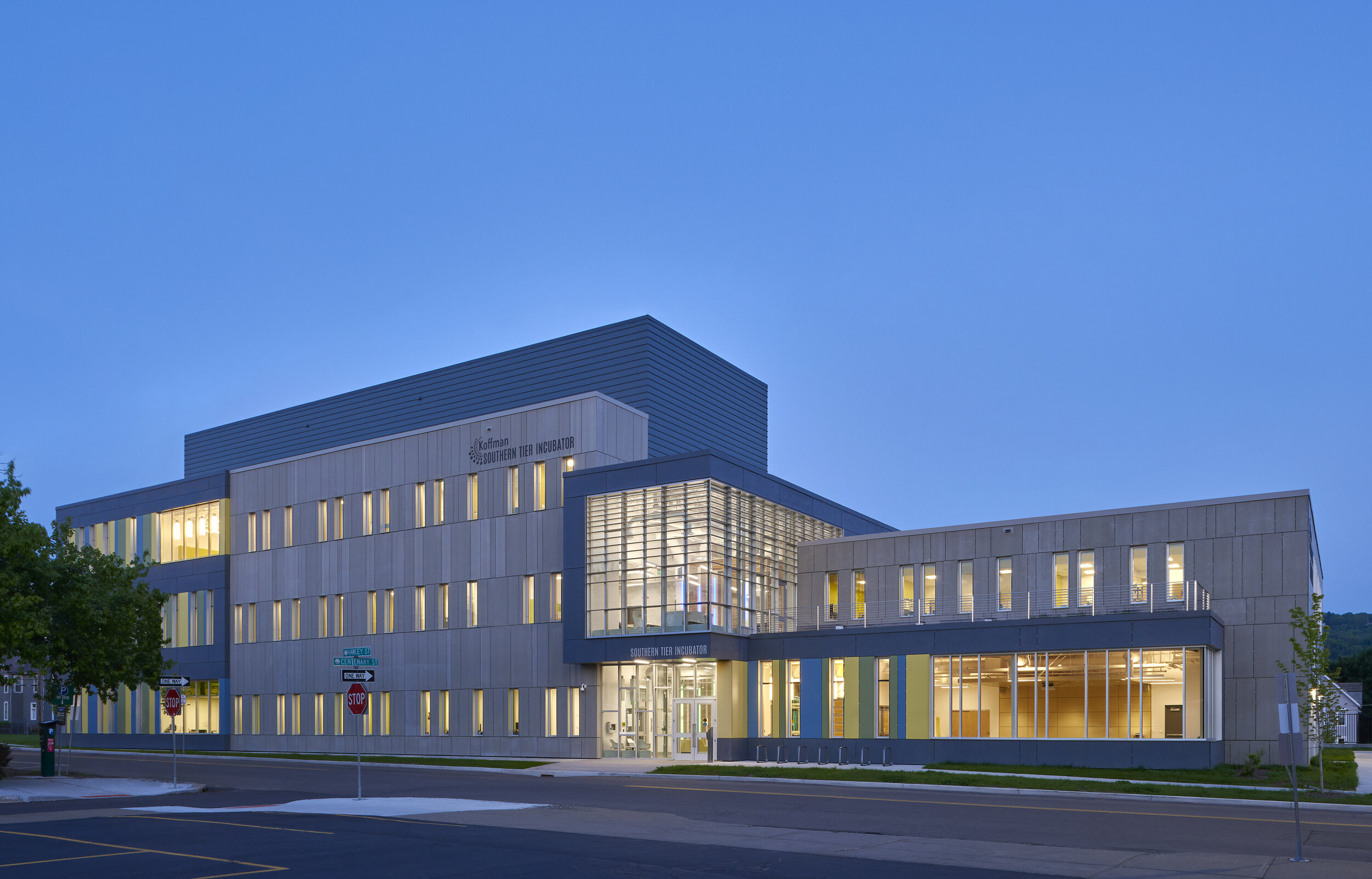
KOFFMAN SOUTHERN TIER INCUBATOR<strong>Spaces throughout the building are designed to instigate interaction between startups.</strong>
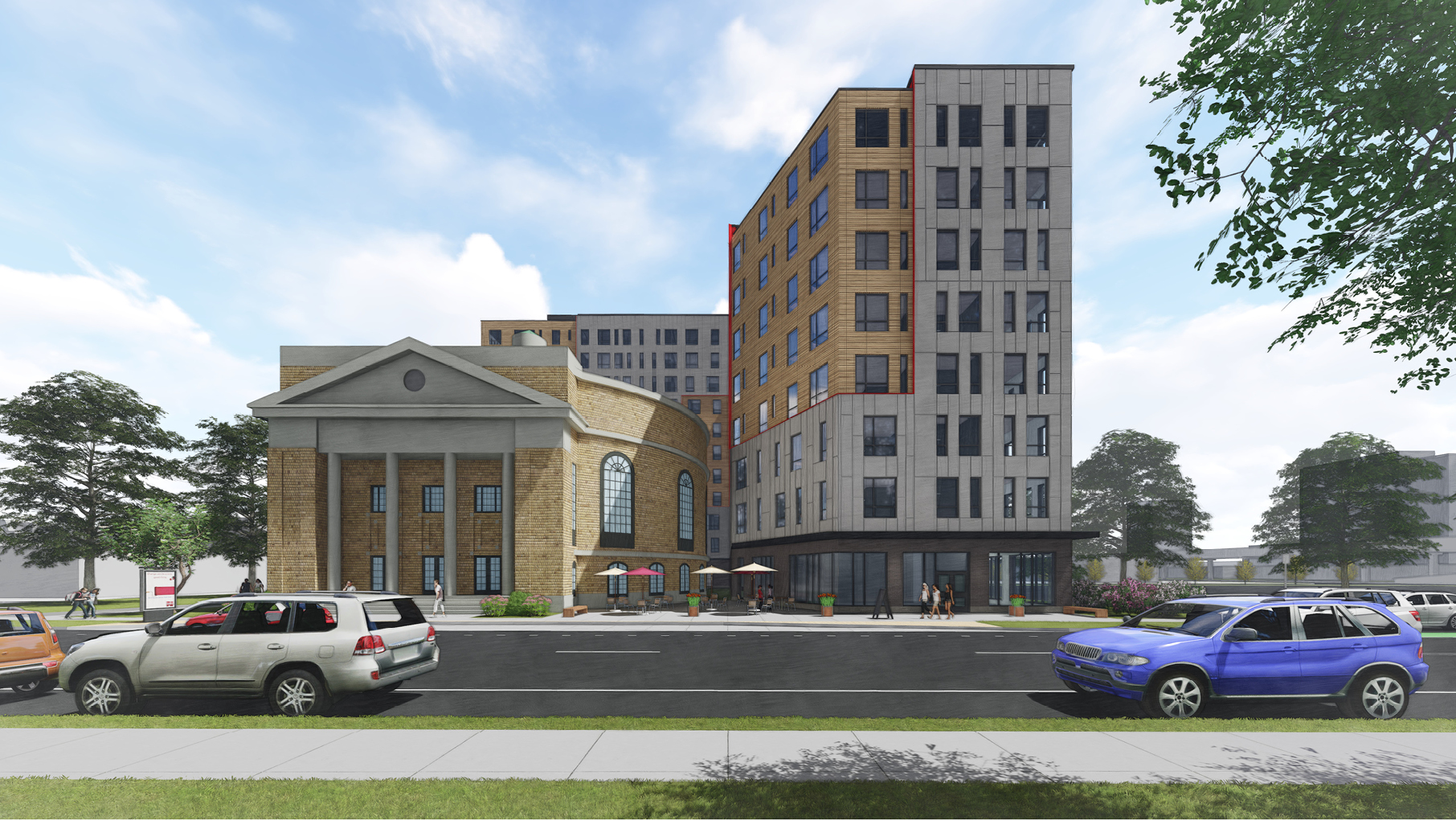
728 E. GENESEE <strong>An 8 story boutique mixed-use development with highly urban aspirations in the heart of CNY. </strong>
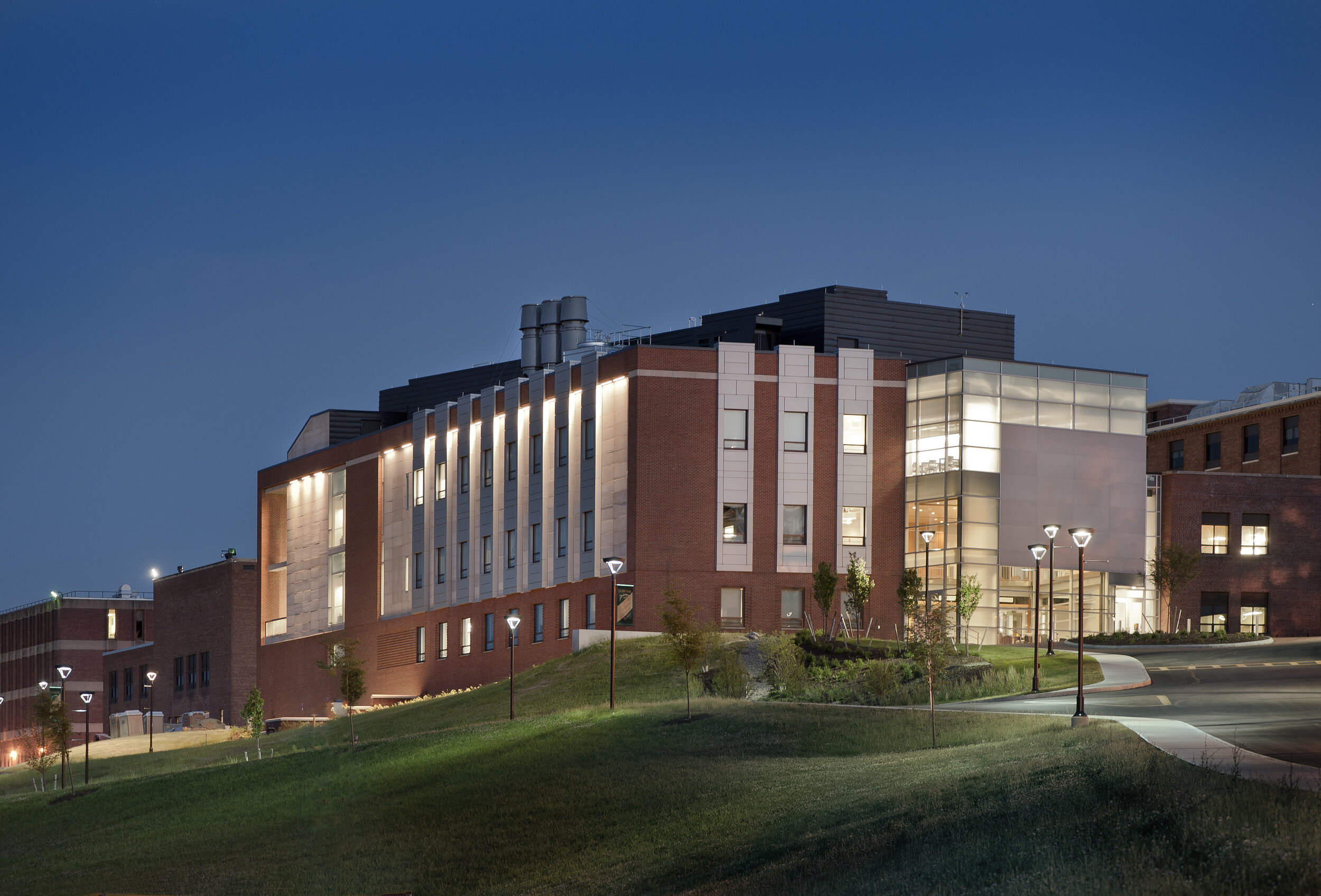
COYNE SCIENCE CENTER ADDITION<strong>Introduce a fresh architectural vocabulary to a university campus and new focus on sustainability. </strong>
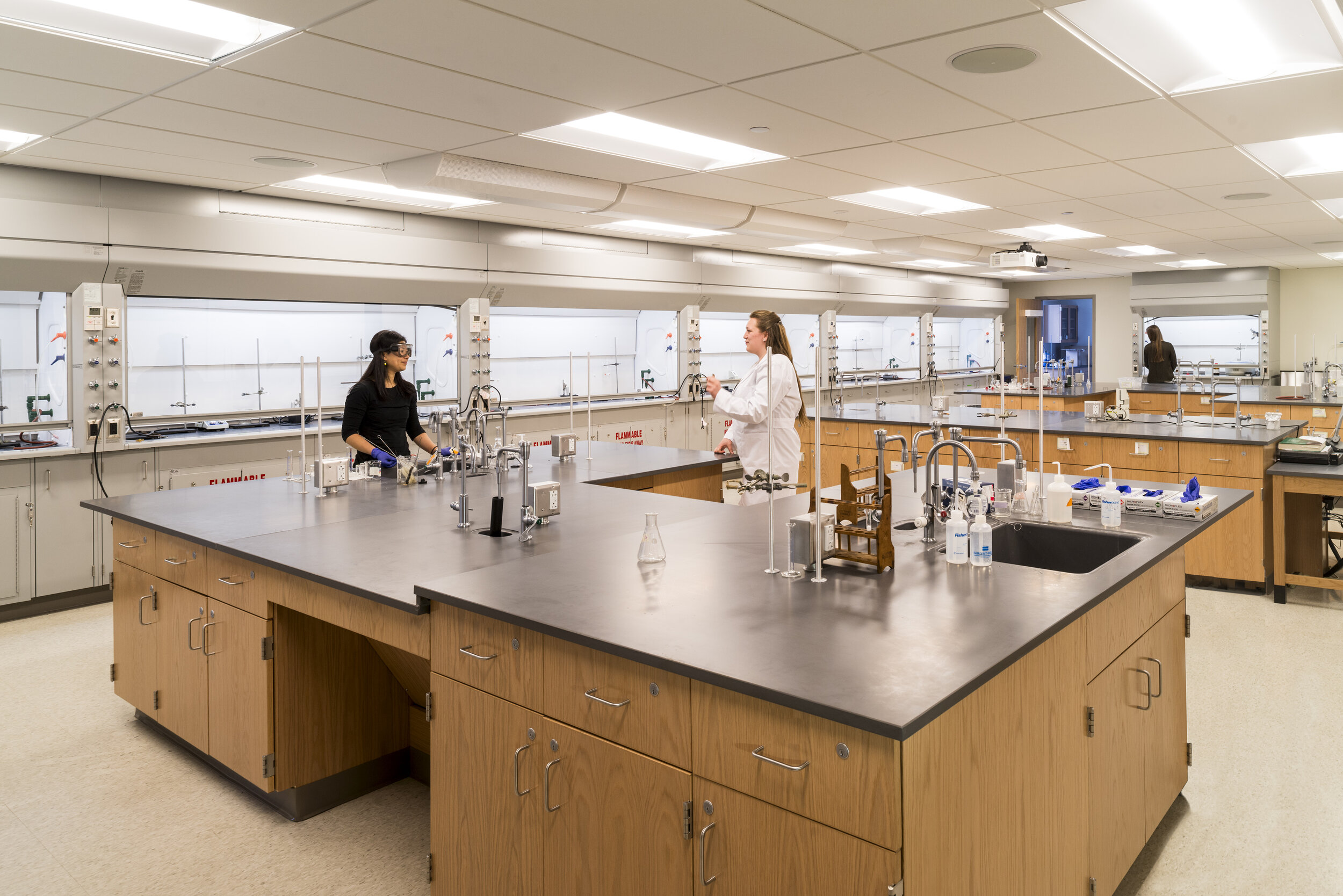
COYNE SCIENCE CENTER RENOVATION<strong>Provide academic and research laboratories for the Biology, Chemistry and Physics departments.</strong>
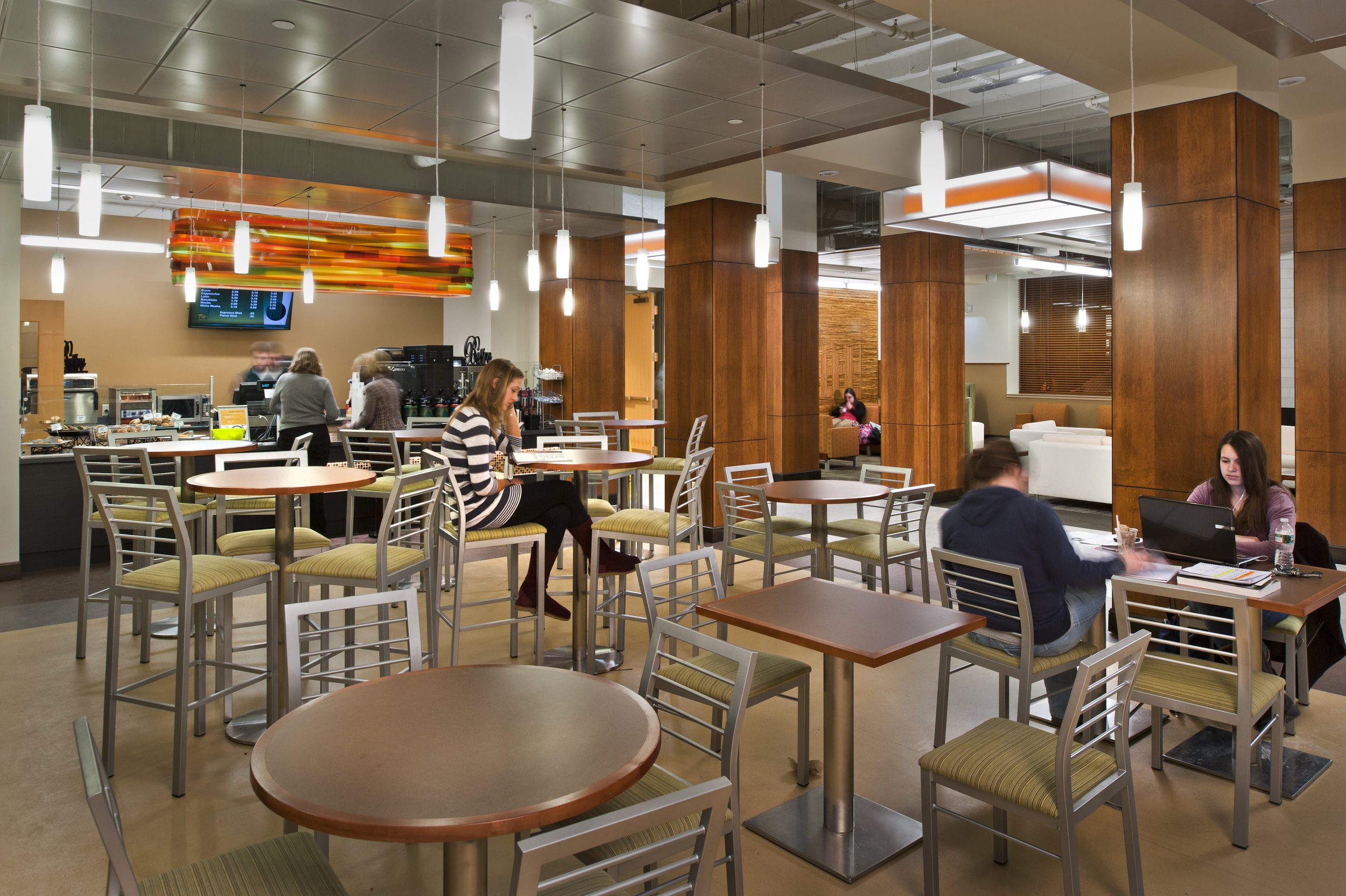
THE DOLPHIN DEN<strong>Create a new social heart for a college campus that celebrates the development of well rounded students.</strong>
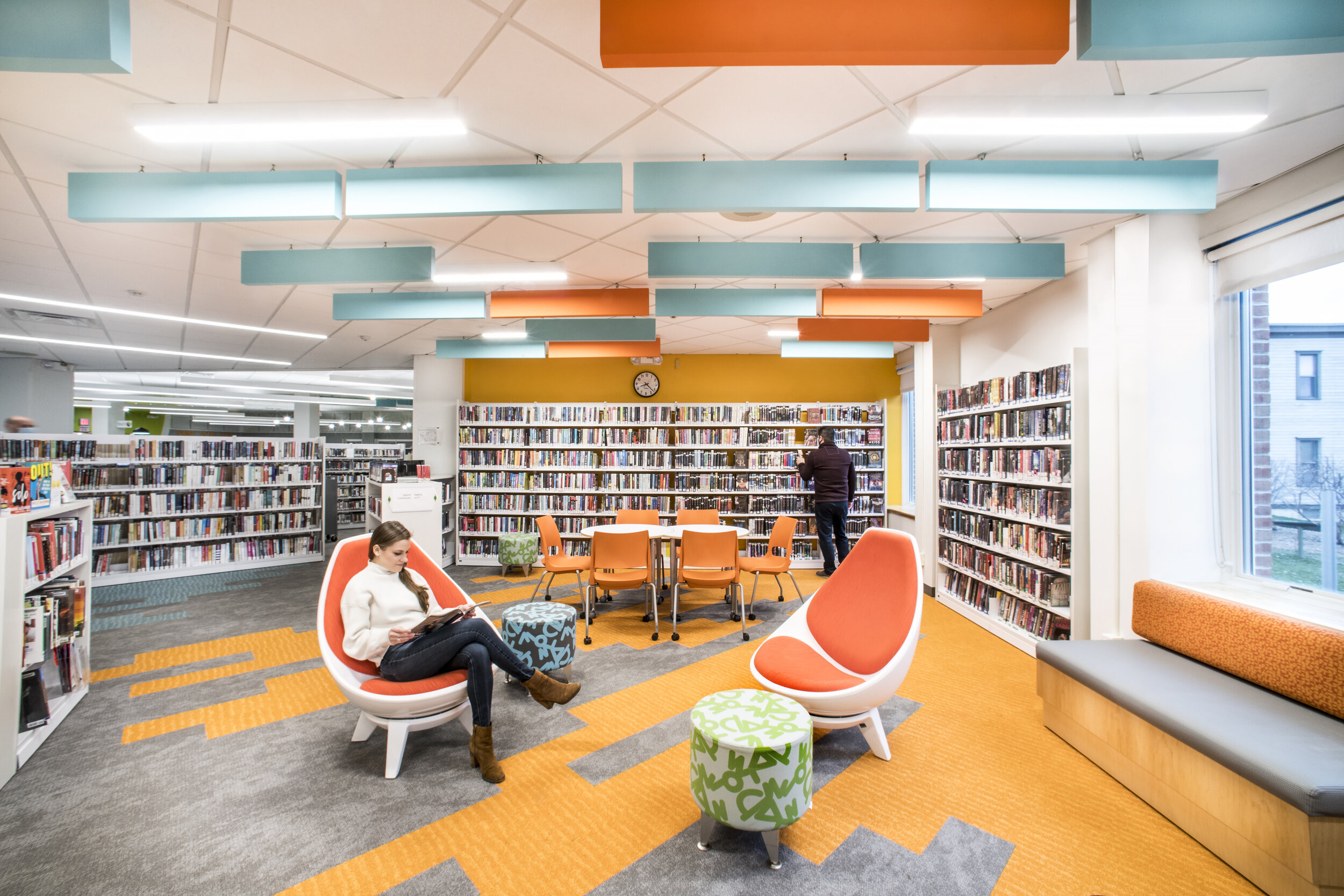
LIVERPOOL PUBLIC LIBRARY<strong>Transformation of space to reflect its vibrant, collaborative, and supportive nature. </strong>
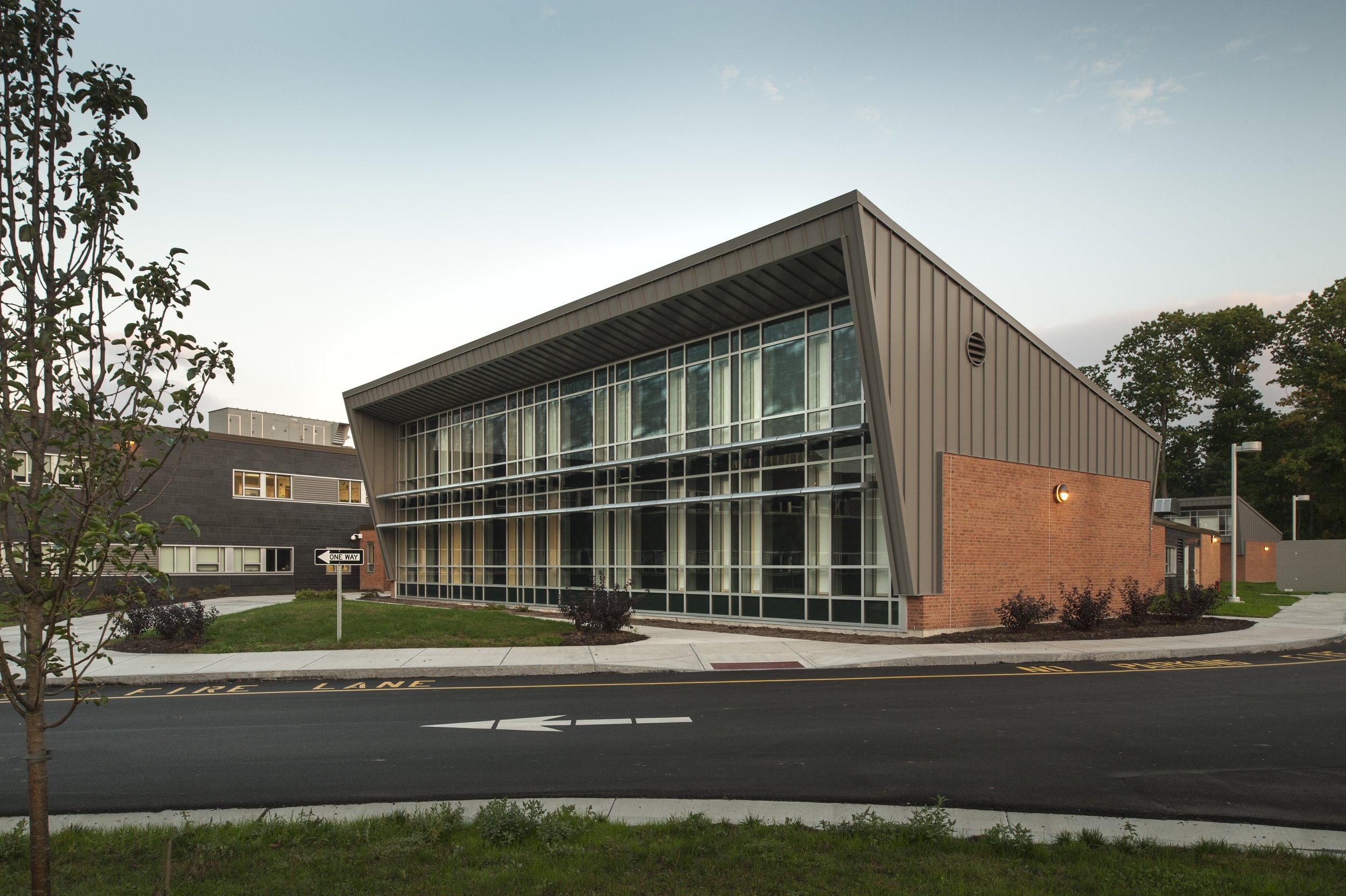
NET ZERO MEDIA CENTER<strong>Design and technology are used together to harmonize passive solar design strategies. </strong>
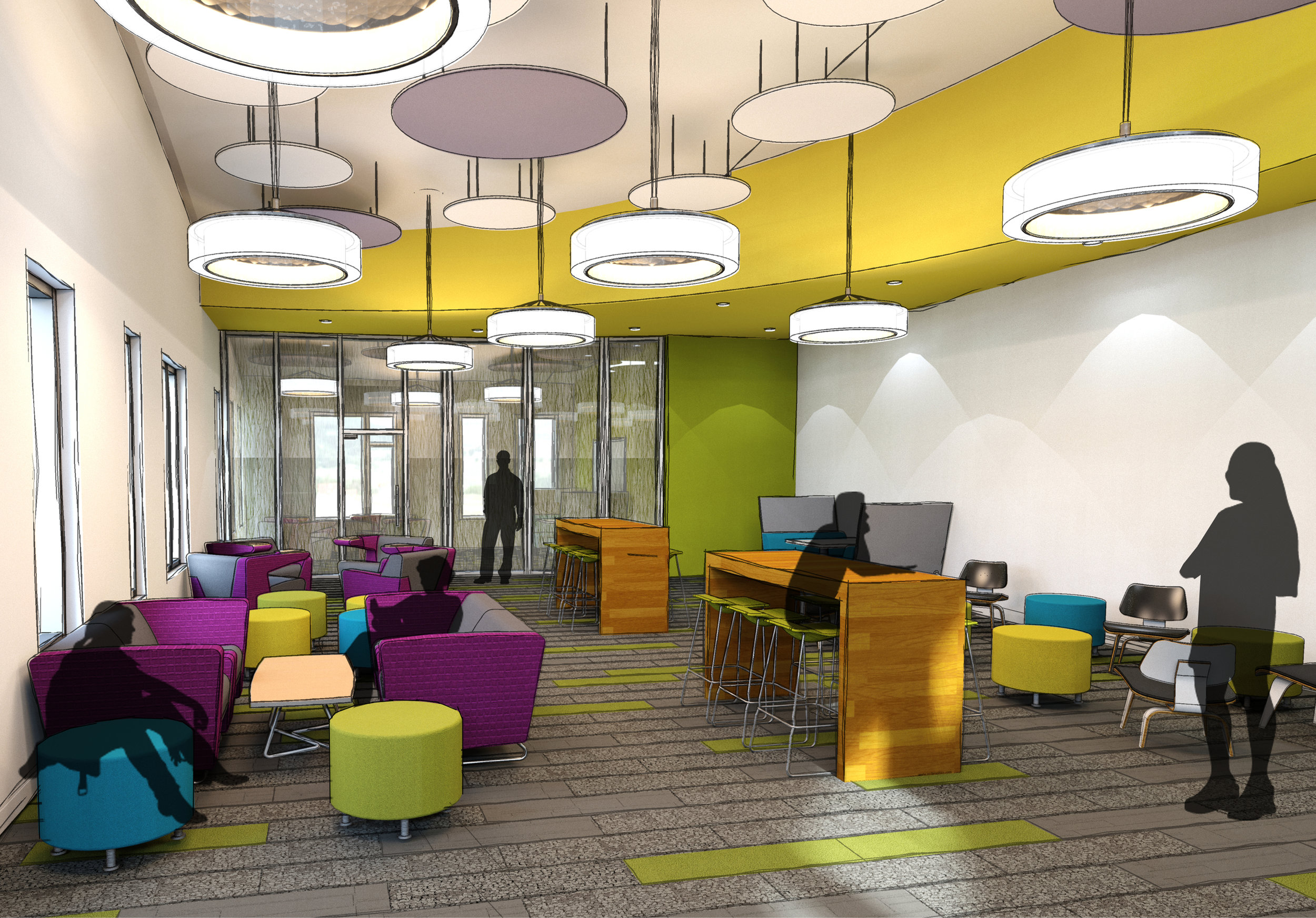
7 GENERATION CENTER<strong>A youth and community center designed to provide a centralized gathering place for the Nation’s youth, elders, and families year-round. </strong>
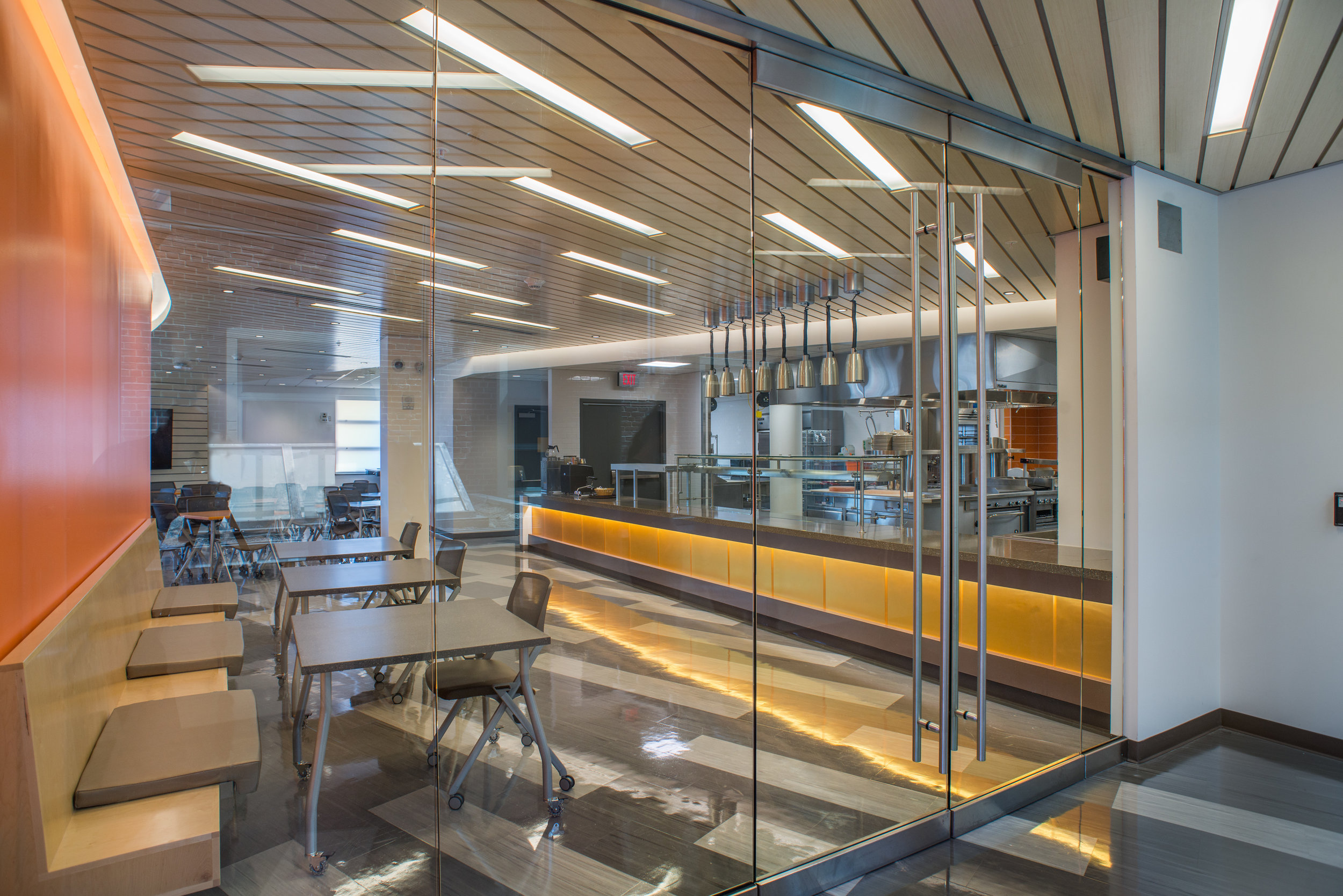
FALK COLLEGE NUTRITION SUITE<strong>Bringing together programs that were spread throughout the campus into one location.</strong>
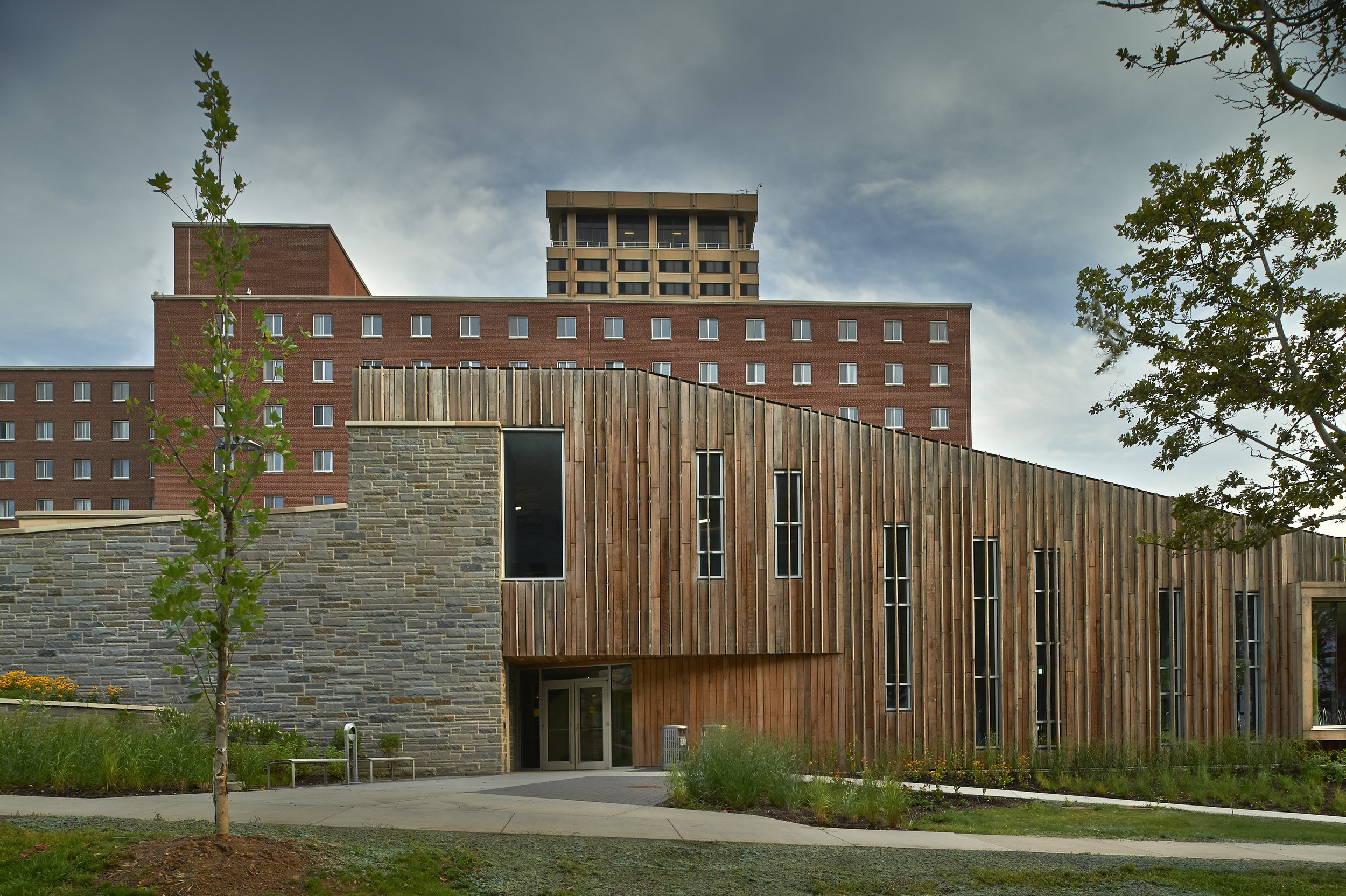
SADLER DINING HALL <strong>Sustainable use of common building materials and explorations in micro-comfort zones. IE a place for each person's climate preference.</strong>
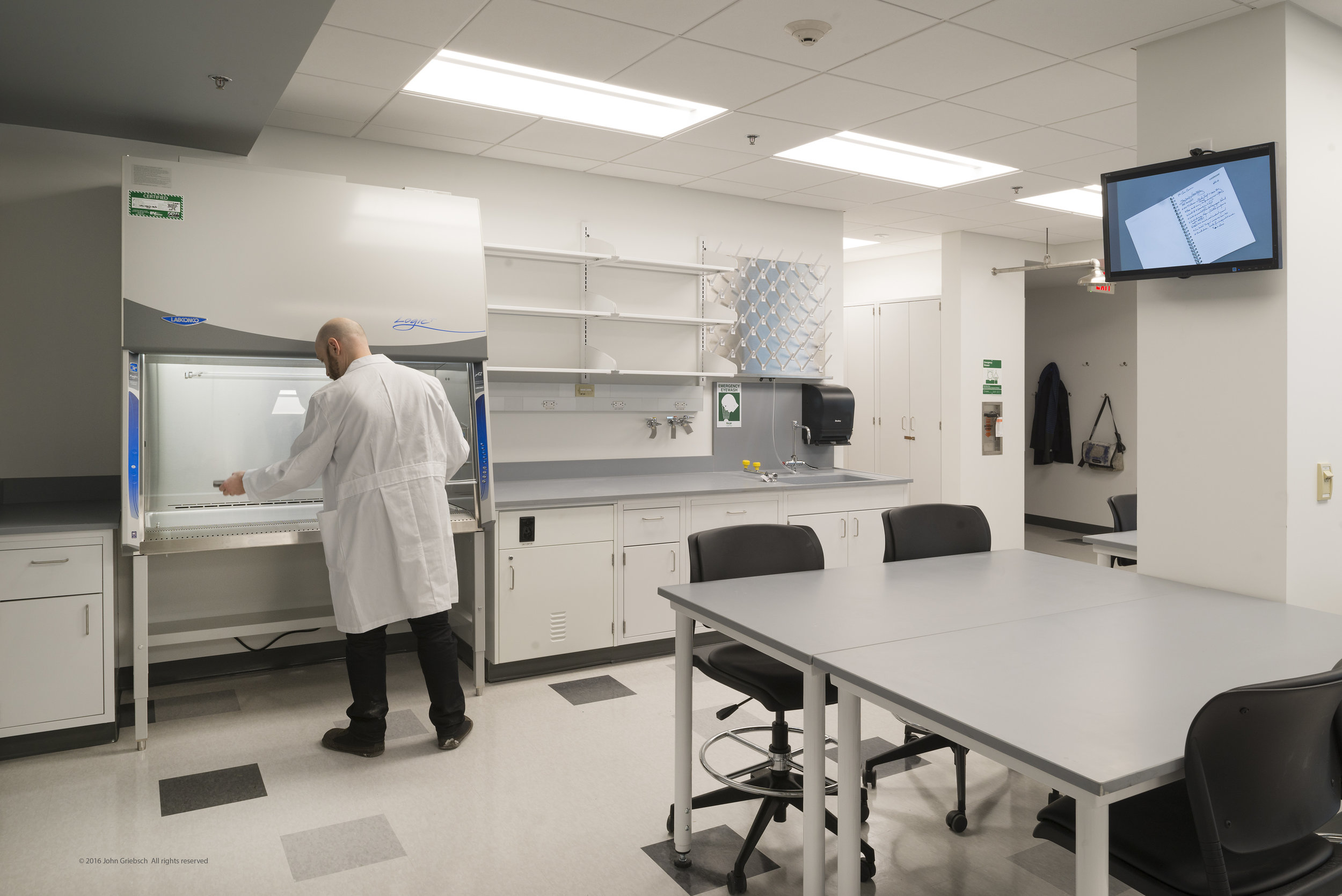
PLANT SCIENCES<strong>Flexible lab arrangements anticipate changing approaches to lab work and instruction in the future.</strong>
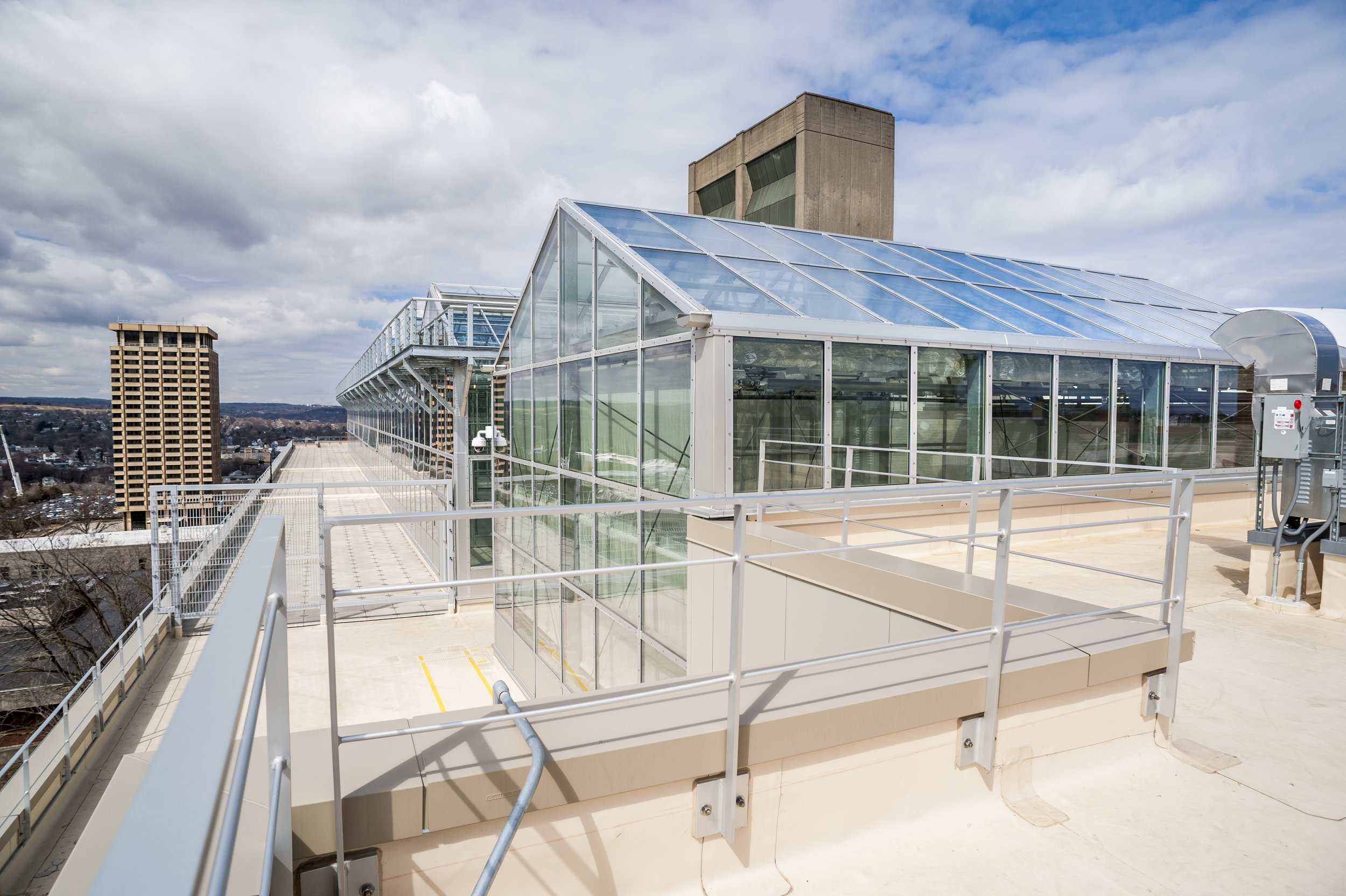
ILLICK HALL<strong>A building rehab and rooftop greenhouse complex serving research and teaching functions. </strong>
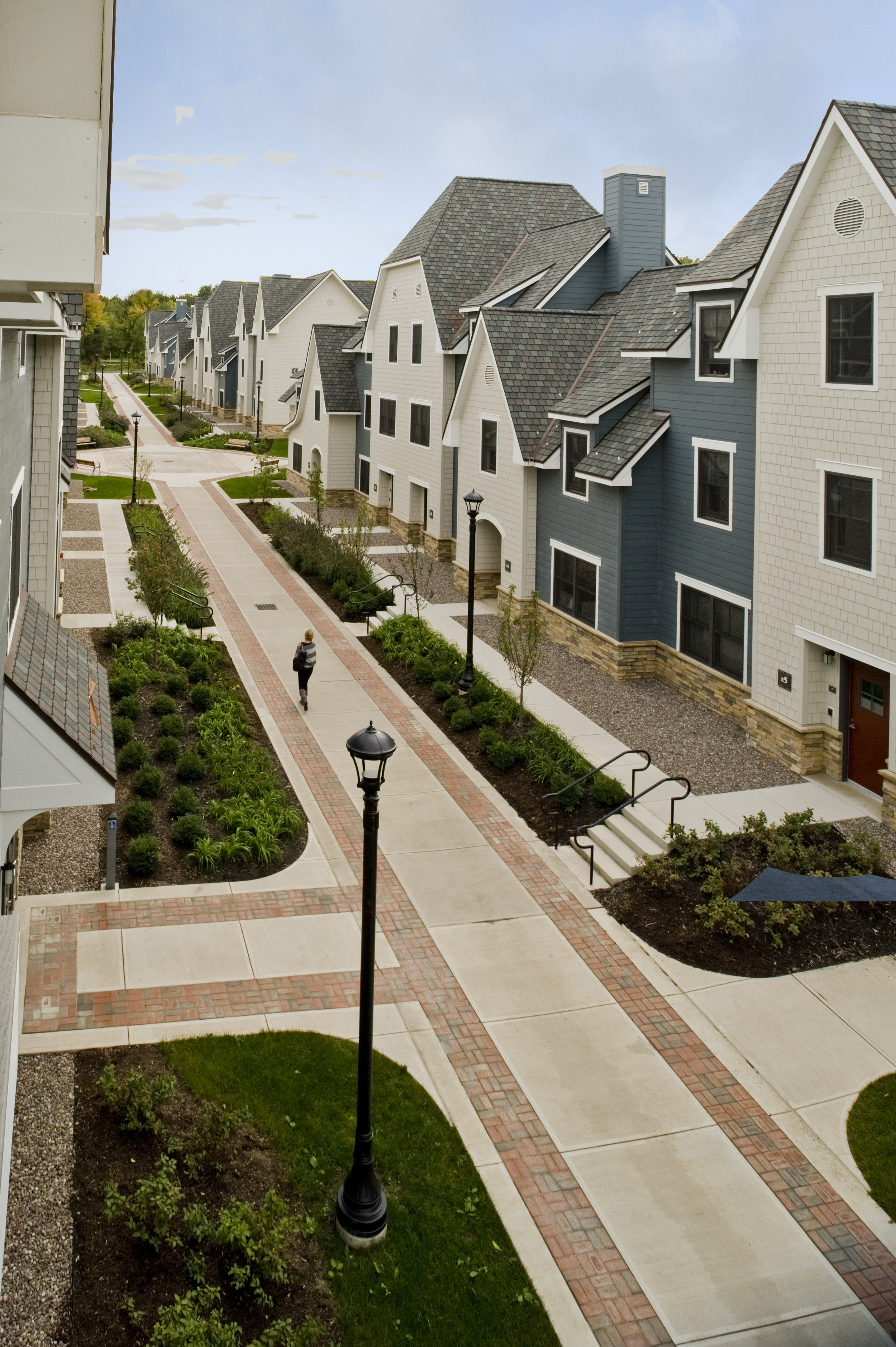
THE VILLAGE TOWNHOUSES<strong>A pedestrian village within a college campus that foregrounds the natural amenities of the site.</strong>
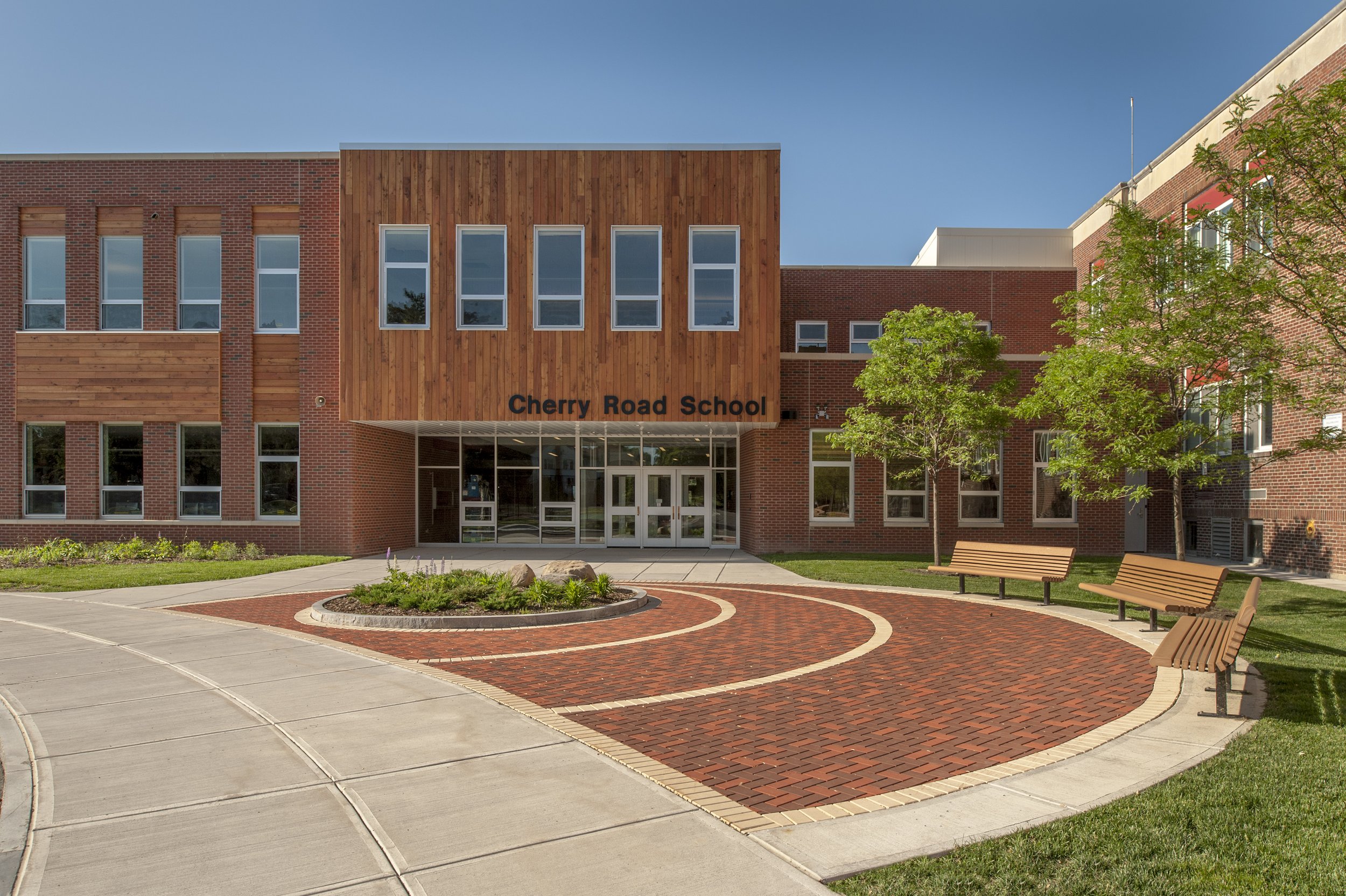
CHERRY ROAD ELEMENTARY<strong>A sustainable approach to building design and unexpected collaborative environments. </strong>
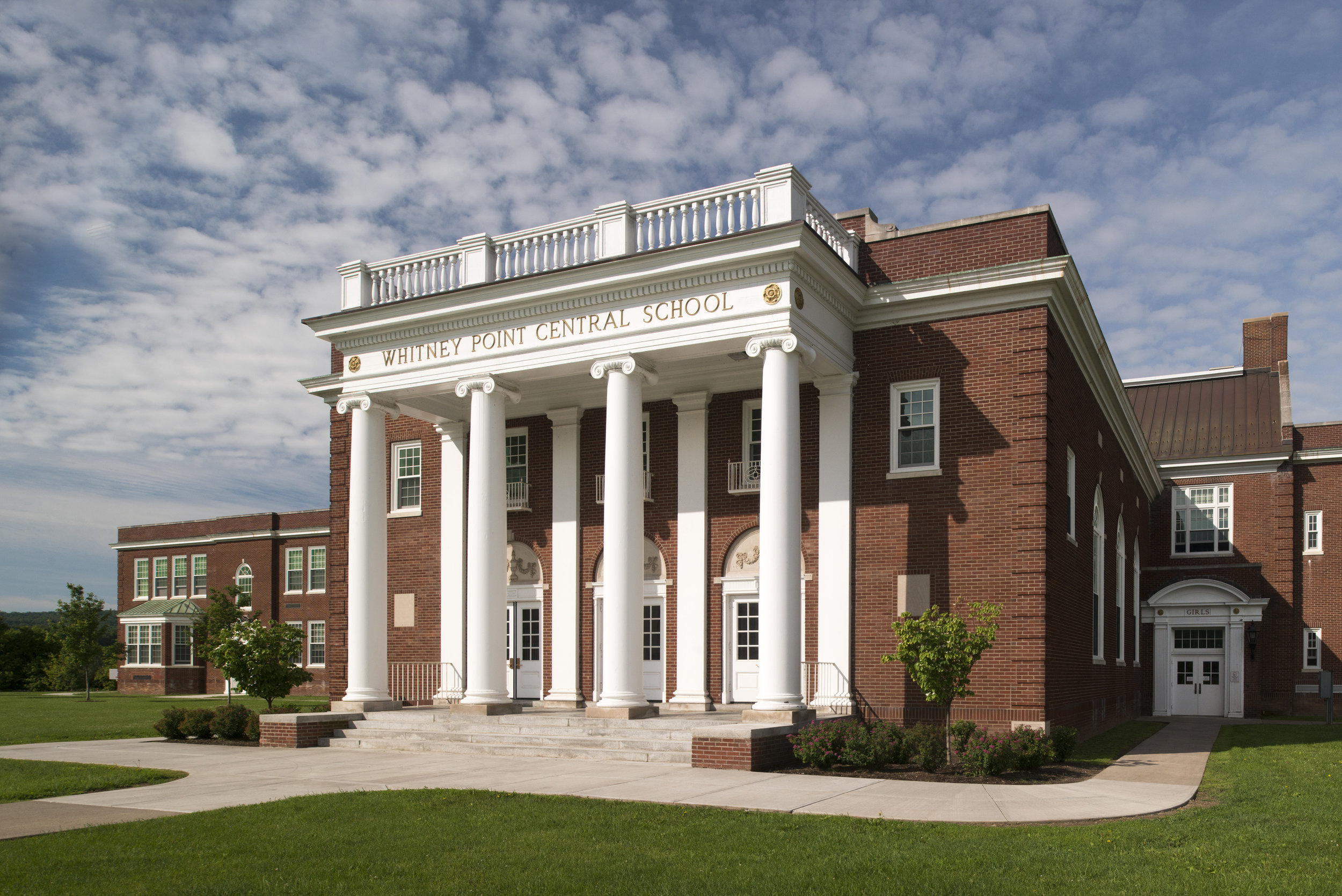
WHITNEY POINT CSD<strong>The vision and implementation of alternative energy systems as part of a larger renovation project help the CSD prepare for the future. </strong>
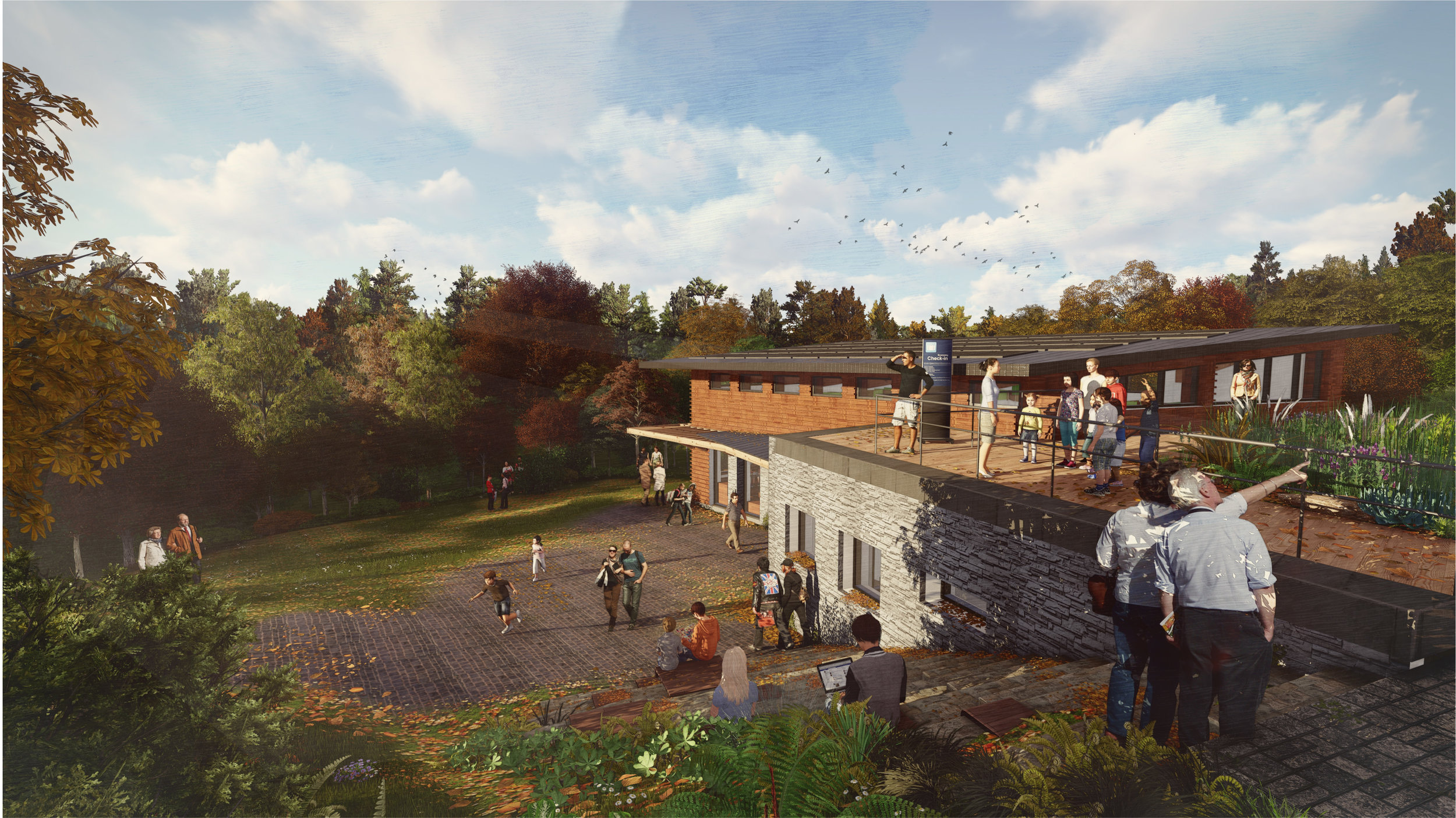
NUTHATCH HOLLOW LIVING BUILDING<strong>The Living Building Challenge is one of the most aspirational and rigorous building standards in the world today.</strong>
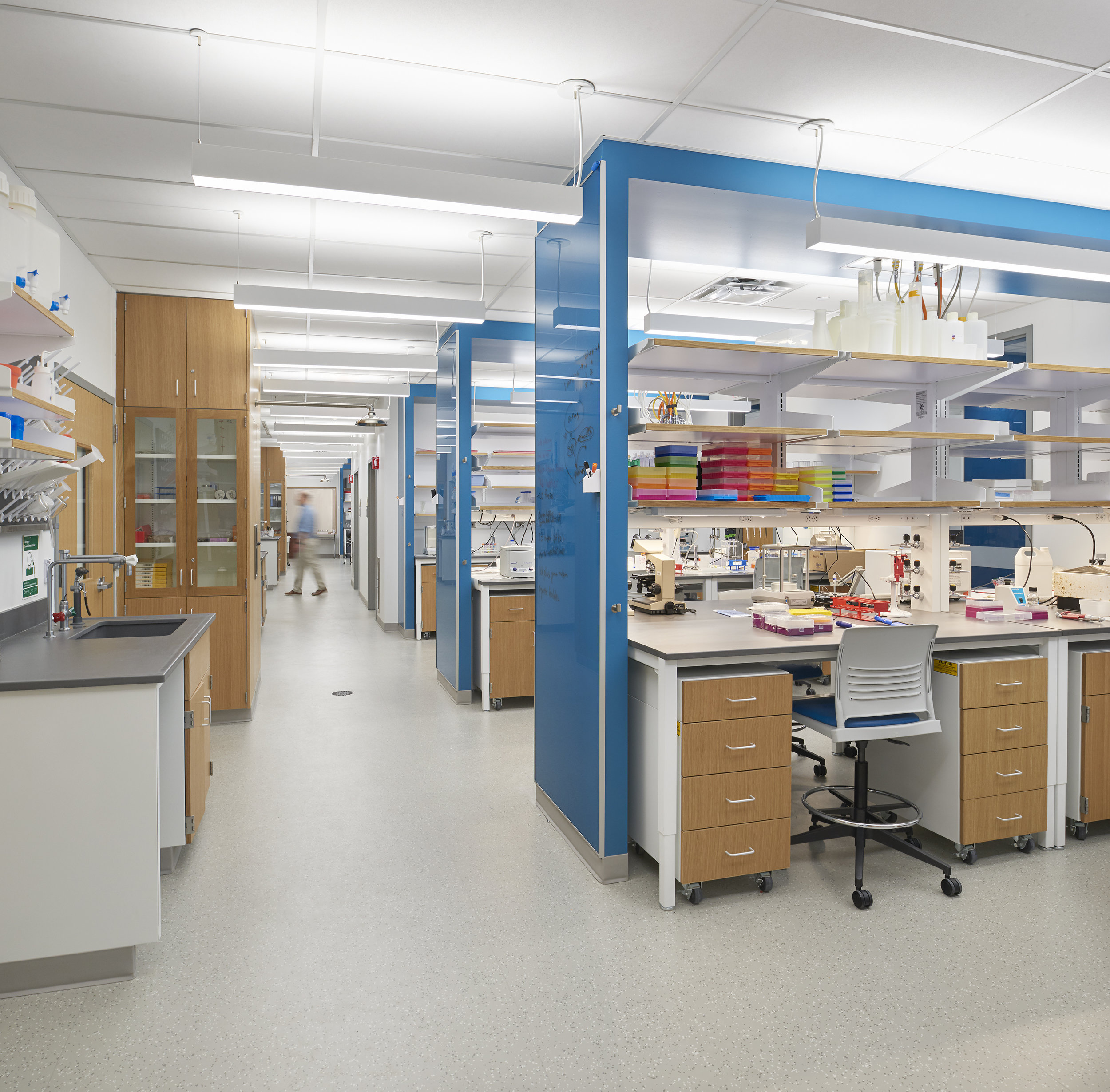
COOKE & HOCHSTETTER HALL<strong>A state of the art building renovation designed to encourage interaction between students, researches, and faculty.</strong>
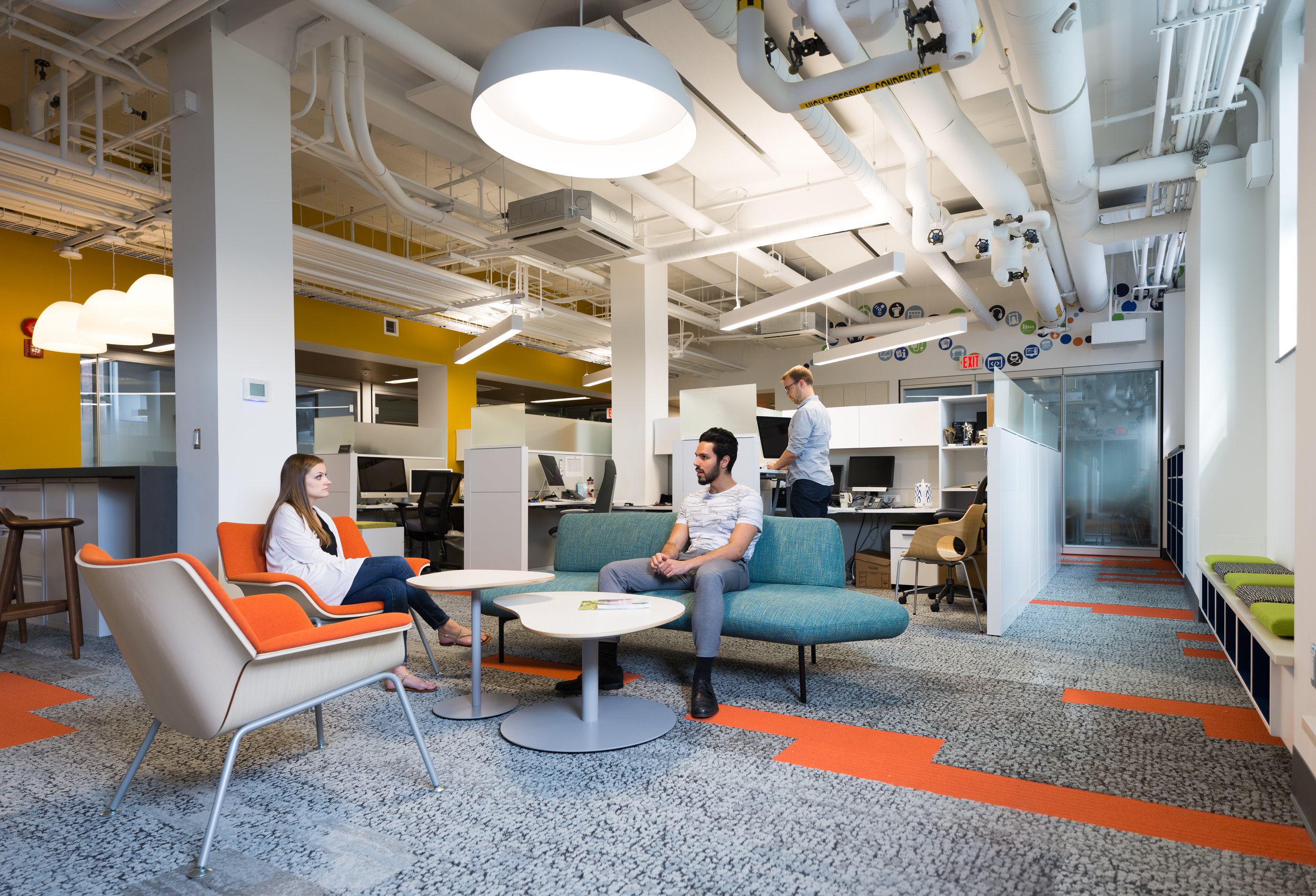
WEISKOTTEN HALL<strong>Create a co-habitat for the Education Communications department at SUNY Upstate Medical University.</strong>
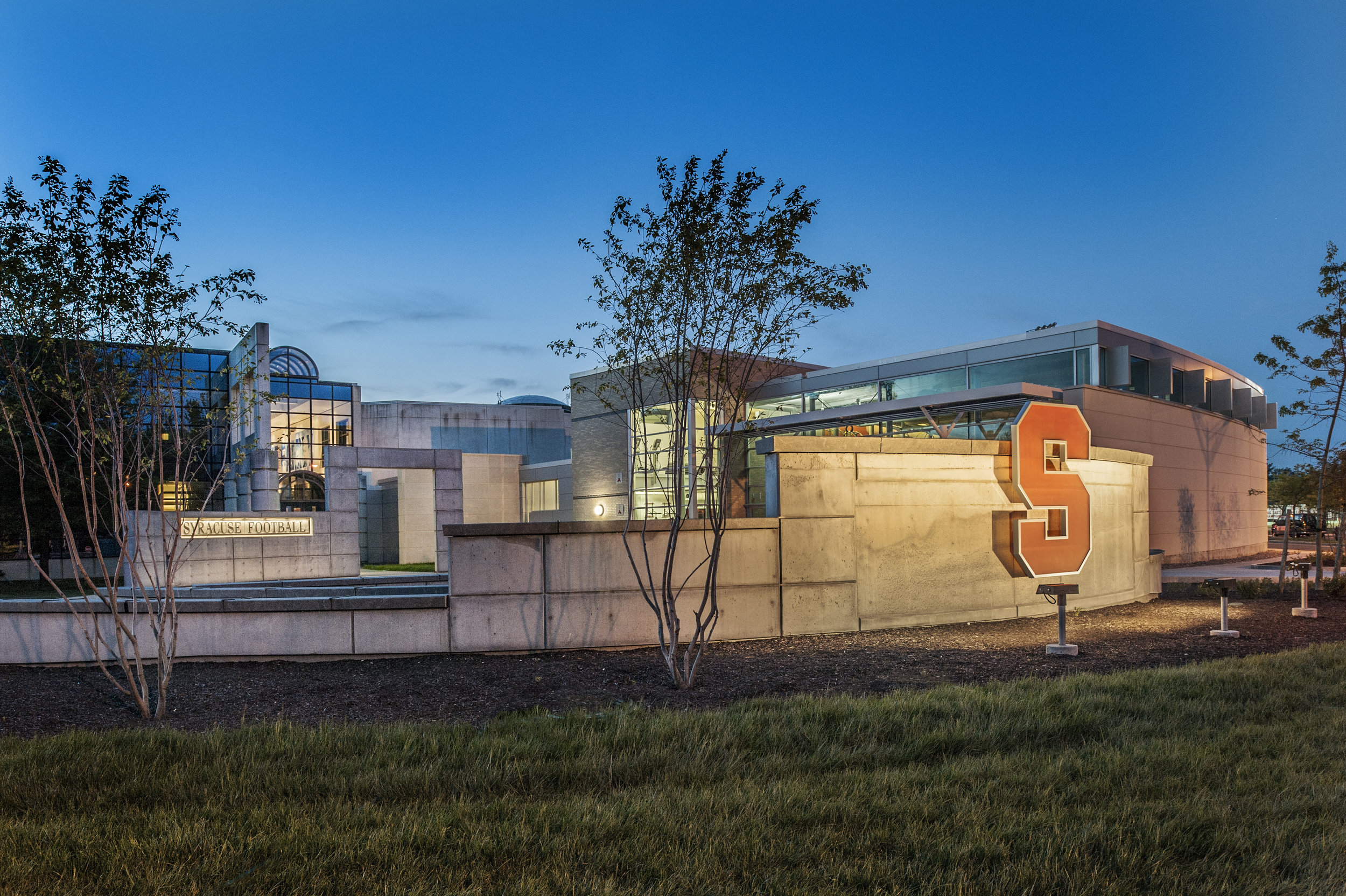
MANLEY FIELD HOUSE RENOVATION<strong>Renovation creates a found space within the football complex that has become a showcase for the SU Football Team and recruiting tours.</strong>
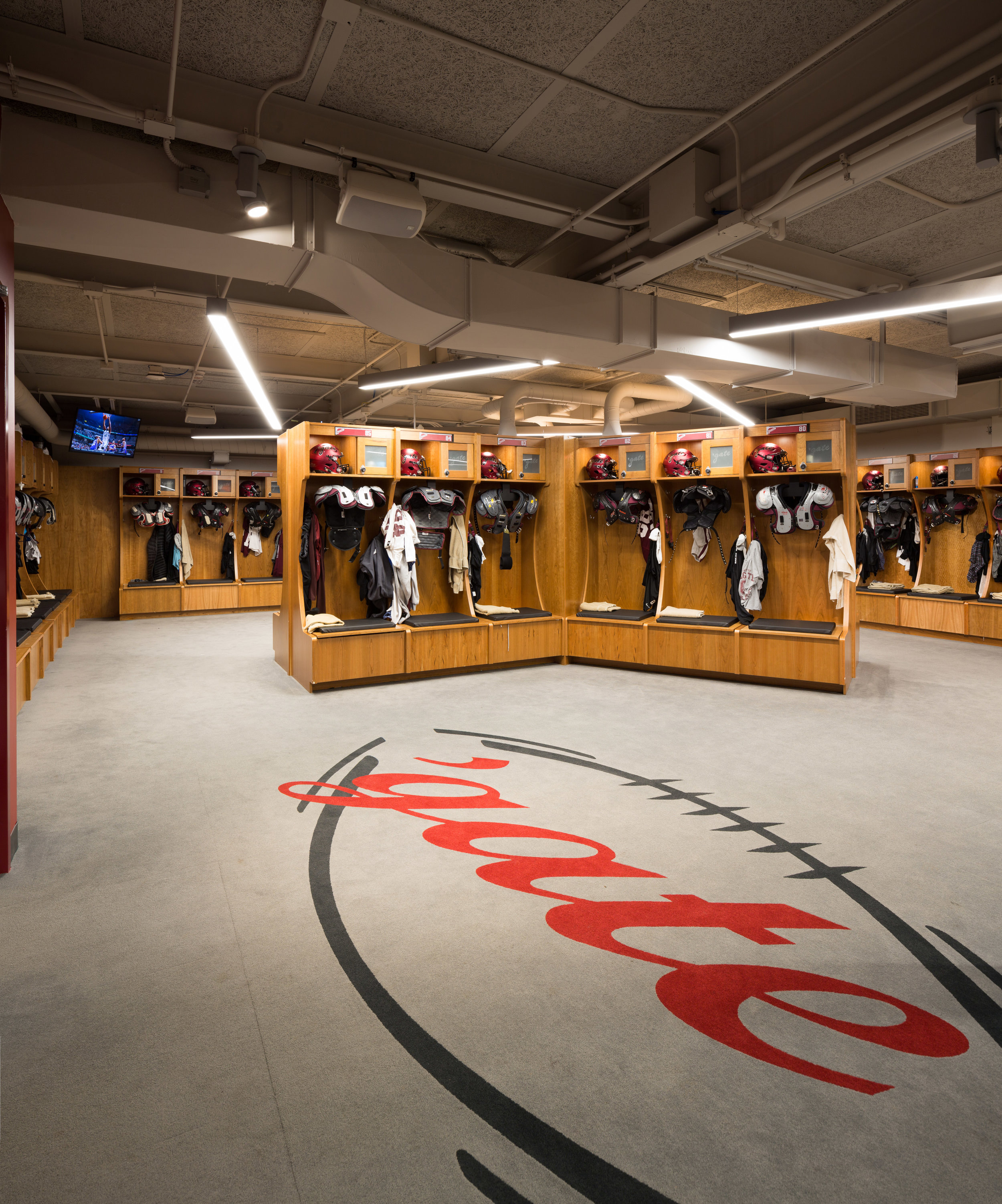
FOOTBALL LOCKER ROOM<strong>A renovation and large expansion that helps position Colgate as a premiere athletic institution.</strong>

GLASS TOWER RESIDENCE HALL<strong>Was the first State University of New York residence hall to be granted LEED certification.</strong>

CHARLTON HALL<strong>A multi-departmental building designed to encourage cross-disciplinary interaction.</strong>

DISTRICTWIDE CONSOLIDATION PROJECT<strong>Altmar-Parish-Williamstown Central School District</strong>





